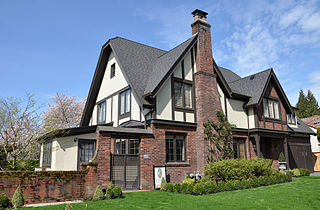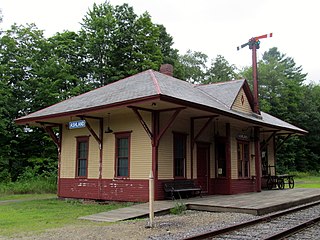
The following list presents the full set of National Register of Historic Places listings in Multnomah County, Oregon. However, please see separate articles for listings in each of Portland's six quadrants.
Tualatin Academy was a secondary school in the U.S. state of Oregon that eventually became Pacific University. Tualatin Academy also refers to the National Register of Historic Places-listed college building constructed in 1850 to house the academy, also known as Old College Hall. The building now serves as the Pacific University Museum, and is one of the oldest collegiate buildings in the western United States.

The Morse–Barber House is a historic house in Sherborn, Massachusetts. Architectural evidence suggests that this 2+1⁄2-story frame house has at its core a First Period structure that may date to the early 1670s, making it the oldest building in Sherborn. The property also has a barn dating to the late 18th or early 19th century. The property was listed on the National Register of Historic Places in 1986.
Roaring River State Park is a public recreation area covering of 4,294 acres (1,738 ha) eight miles (13 km) south of Cassville in Barry County, Missouri. The state park offers trout fishing on the Roaring River, hiking on seven different trails, and the seasonally open Ozark Chinquapin Nature Center.

The Shelton McMurphey Johnson House, or Castle on the Hill, in Eugene, Oregon, United States, is a Victorian-era residence that is listed on the National Register of Historic Places. It is named for the three families who called it home over the years. The house is now open for public tours and pre-arranged private events.

St. Vincent of Paul Catholic Church is a historic Roman Catholic church located at Cape Vincent in Jefferson County, New York, under the authority of the Diocese of Ogdensburg.

The James Hickey House is a house in the Eastmoreland neighborhood of southeast Portland, Oregon. The Tudor Revival style house was finished in 1925 and was added to the National Register of Historic Places in 1990. It was built by the architectural firm Lawrence & Holford and was one of architect Ellis Lawrence's designs for a building contractor named James Hickey. The house was built with the intention of being a model home in the Eastmoreland neighborhood.

The Markle–Pittock House is a historic house located in southwest Portland, Oregon listed on the National Register of Historic Places.

Povey Brothers Studio, also known as Povey Brothers Art Glass Works or Povey Bros. Glass Co., was an American producer of stained glass windows based in Portland, Oregon. The studio was active from 1888 to 1928. As the largest and best known art glass company in Oregon, it produced windows for homes, churches, and commercial buildings throughout the West. When the firm was founded in 1888, it was the only creative window firm in Portland, then a city of 42,000 residents.

Oaks Pioneer Church, formerly known as St. John's Episcopal Church, in southeast Portland in the U.S. state of Oregon is a non-denominational one-story chapel listed on the National Register of Historic Places. Built in 1851, it was added to the register in 1974. It is the oldest intact church building in Oregon.

The Dalles Mint was to be a branch of the United States Mint in The Dalles in Oregon. Partially constructed in 1869, the planned two-story structure was never completed and the mint was never put into operation. Located in the downtown area of the city, the building was given to the state before it was sold to the public. The Mint building was most recently home to the Erin Glenn Winery.

The Ashland Railroad Station is a historic train station at 39 Depot Street in Ashland, New Hampshire. Built in 1869 and remodeled in 1891, it is a well-preserved example of a rural 19th-century railroad station. It is now a museum operated by the Ashland Historical Society. The station was listed on the National Register of Historic Places in 1982.

The Newington Gilbert House is a historic house in Afton, Minnesota, United States. It was built in 1864 in what was then the separate community of Valley Creek. The house was listed on the National Register of Historic Places in 1982 for its local significance in the themes of architecture and exploration/settlement. As one of the original houses in Valley Creek, it was nominated for helping to depict one of the many small Washington County settlements that formed around a commercial venture—though one that never progressed to formal platting—and the community's two-decade preference for Greek Revival architecture. Valley Creek was later formally incorporated into Afton.

The Westside Neighborhood Historic District is a residential historic district, located along West Maple, and West Ash Street between South McRoberts Street and the railroad grade east of Sycamore Creek in Mason, Michigan. It also includes The district was listed on the National Register of Historic Places in 1985.












