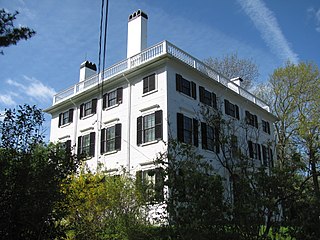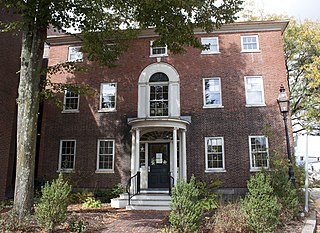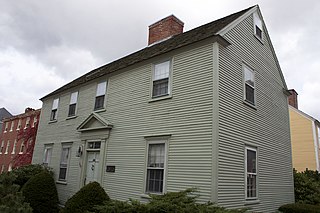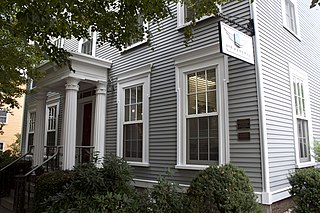
The Rundlet-May House is a historic house museum at 364 Middle Street in Portsmouth, New Hampshire, United States. Built in 1807, it is a well-preserved example of a high-end Federal style mansion, built for a wealthy merchant. The house is of particular significance due to the survival of early documentation related to its construction. It is now owned by Historic New England and open seasonally for tours. It was listed on the National Register of Historic Places in 1976.

The James B. Barnes House is an historic house at 109 Hampshire Street, Cambridge, Massachusetts. Built in 1824 and moved to its present location in 1984, it is one of the only brick Federal-style houses left in Cambridge, and is a rare survivor of the early period of development in East Cambridge. It was listed on the National Register of Historic Places in 1982.

The Rockingham Hotel is a historic former hotel and contemporary condominium at 401 State Street in Portsmouth, New Hampshire, United States. Built in 1885, it is a prominent early example of Colonial Revival architecture, built in part in homage to Woodbury Langdon, whose 1785 home occupied the site. Langdon's home and the hotel both played host to leading figures of their day, and the hotel was one of the finest in northern New England. The hotel, now converted to condominiums, was added to the National Register of Historic Places in 1982.

The Simeon P. Smith House is a historic house at 154 High Street in Portsmouth, New Hampshire. Built in 1810–11, it is a fine example of a Federal-style duplex, built for a local craftsman, and one of a modest number of such houses to survive a devastating fire in 1813. It was listed on the National Register of Historic Places on November 14, 1972.

The Upham-Walker House is a historic house located at 18 Park Street in Concord, New Hampshire. Built in 1831, it is the only remaining Federal-style house in central Concord. It is now owned by the state and used for special functions. It was listed on the National Register of Historic Places on May 15, 1980.

The Benedict House, also known as the Thomas Penhallow House, is a historic house at 30 Middle Street in Portsmouth, New Hampshire. Built in 1810–1813, it is a fine example of Federal style architecture, and may be an early work of the noted local builder Jonathan Folsom. The house was joined in 1954 to the adjacent Portsmouth Academy building when it housed the city's public library; this complex is now home to Discover Portsmouth, a local tourism promotion organization. It was listed on the National Register of Historic Places in 1973.

The Portsmouth Academy building is a historic academic and civic building at 8 Islington Street in Portsmouth, New Hampshire. Built in 1809, it is one of the finest surviving examples of an early 19th-century academic building in northern New England, and is attributed to James Nutter, one of the finest local builders of the period. In addition to housing the Portsmouth Academy, it later housed the city's public library, and presently houses the Portsmouth Historical Society galleries, gift shop and the Discover Portsmouth Welcome Center. It was listed on the National Register of Historic Places in 1973 as "Portsmouth Public Library".

The Franklin Block is a historic commercial building at 75 Congress Street in downtown Portsmouth, New Hampshire. Built in 1879, this three-story brick building is the largest Victorian-era building standing in the city. It occupies the city block between Fleet Street and Vaughan Mall, a former street that is now a pedestrian mall. It was listed on the National Register of Historic Places in 1984.

The Jeremiah Hart House is a historic house at The Hill in Portsmouth, New Hampshire. Probably built in the late 18th century, it is a well-preserved example of a late Georgian urban residential structure. It was originally located on Deer Street, and was moved as part of a road widening project. It was listed on the National Register of Historic Places in 1972.

The John Hart House is a historic house at 403 The Hill in Portsmouth, New Hampshire. Built in the late 18th century, this comparatively modest house exhibits stylistic changes reflective of architectural trends up to the mid 19th century. It was moved to its present location in the 1970s as part of a road widening project. It was listed on the National Register of Historic Places in 1972.

The Phoebe Hart House is a historic house at The Hill in Portsmouth, New Hampshire, USA. Built about 1808–10, it is a well-preserved example of a middle-class urban Federal style house. It was listed on the National Register of Historic Places in 1973. It now houses professional offices.

The Haven-White House is a historic house at 229 Pleasant Street in Portsmouth, New Hampshire. Built about 1800 for a prosperous merchant, it is an important early example of the city's Federal architecture, with numerous high-quality interior features, and a rare surviving period stable. The property was listed on the National Register of Historic Places in 1985.

The Nettleton House is a historic house at 20 Central Street in Newport, New Hampshire. The two-story brick structure was probably built in the 1830s, since it exhibits a commonality of materials and construction techniques with the nearby former county courthouse, which was built in 1824. It was probably built by Joel Nettleton, and is referred to in deeds as the Nettleton homestead. Nettleton operated a tavern and stage coach. The house, listed on the National Register of Historic Places in 1977, is now home to the Newport Historical Society Museum.

The Nutter-Rymes House is a historic house at 409 The Hill in Portsmouth, New Hampshire. Built in 1809, it is an unusual double house with an arched carriageway in the middle, and an important surviving early example of urban residential design in the city. The house was listed on the National Register of Historic Places in 1972. Currently it is occupied by the apart-hotel THE INN Downtown.

The Daniel Pinkham House is a historic house at 400 The Hill in Portsmouth, New Hampshire. Built c. 1813–15, it is one of the finest Federal period houses surviving on the city's north side. It was listed on the National Register of Historic Places in 1972.

The Shapley Town House, also known as the Reuben Shapley House, is a historic house at 454-456 Court Street in Portsmouth, New Hampshire. Built about 1815, it is unusual in the city as a particularly well-preserved example of a Federal period double house. The house was listed on the National Register of Historic Places in 1973. It is owned by the Strawbery Banke Foundation.

The Henry Sherburne House is a historic house at 62 Deer Street in Portsmouth, New Hampshire. Built about 1766, it is a well-preserved example of late Georgian architecture in the city, distinctive for its scrolled pediment entrance surrounded, the only in situ period example of its style. The house was listed on the National Register of Historic Places in 1972.

The Mark Wentworth House, also known as the Gov. John Wentworth House, is a historic house at 346 Pleasant Street in Portsmouth, New Hampshire, United States. Built in 1763, it is notable for its fine Georgian finishes, and for its associations with leading political and economic figures of 18th and 19th-century Portsmouth. The house was listed on the National Register of Historic Places in 1973. It has since the early 20th century been part of a senior care complex.

The Whidden-Ward House is a historic house at 411 High Street in Portsmouth, New Hampshire. Probably built in the late 1720s, it is a well-preserved example of Georgian architecture. The house was added to the National Register of Historic Places in 1972.

The Cornet Thomas Wiggin House is a historic house at 249 Portsmouth Avenue in Stratham, New Hampshire. Probably built in the 1770s, it is a remarkably little-altered example of vernacular Federal period architecture. It was listed on the National Register of Historic Places in 1983.























