
The Odd Fellows Block is a historic commercial building at 182-190 Lisbon Street in Lewiston, Maine. Built in 1876, it is an important early work of Lewiston architect George M. Coombs, then in partnership with William H. Stevens. It is a significant local example of commercial Victorian Gothic architecture, which typified Lewiston's downtown of the period. The building was listed on the National Register of Historic Places in 1986.

The First McGillicuddy Block is an historic commercial building at 133 Lisbon Street in Lewiston, Maine. The block was built in 1895 by Daniel J. McGillicuddy, and is one of two surviving local examples of the work of local architect Jefferson Coburn. The block, a fine example of late Victorian architecture, was added to the National Register of Historic Places in 1986.

The Savings Bank Block is an historic commercial building at 215 Lisbon Street in downtown Lewiston, Maine. Built in 1870, it is a fine local example of commercial Second Empire architecture, and is representative of the city's early development as an industrial center. It was added to the National Register of Historic Places in 1978.

The Franklin Block is a historic commercial building in Brockton, Massachusetts. The three story brick Romanesque Revival-style building was built in 1888. Its construction marked the high point in the economic recovery of the city's Campello neighborhood, which had been devastated by fire in 1853, and is one of two 19th-century buildings in the area. The building was listed on the National Register of Historic Places in 1989.

The Kennedy-Worthington Blocks are three historic commercial and industrial buildings at 1585-1623 Main Street and 166-190 Worthington Street in downtown Springfield, Massachusetts. Built in the 1870s and 1880s, with a major restyling to two of them in 1912, the buildings were a major factor in the urban development of the area north of the city's traditional core. They were listed to the National Register of Historic Places in 1979.

The Willard Richmond Apartment Block is an historic apartment house at 43 Austin Street in Worcester, Massachusetts. Built sometime between 1879 and 1886, it is one of the first apartment blocks built in the Main-Wellington-Chandler area, which had one of the city's highest concentrations of such buildings by 1900. The building was listed on the National Register of Historic Places in 1985.

The William H. Bliss Building is an historic apartment building at 26 Old Lincoln Street in Worcester, Massachusetts. Built in 1888, the four story brick building is one of the few remnants of a once larger development of apartment blocks north of Lincoln Square; most of the other period apartment blocks in the area were demolished by highway development or urban renewal processes. The building was listed on the National Register of Historic Places in 1980.
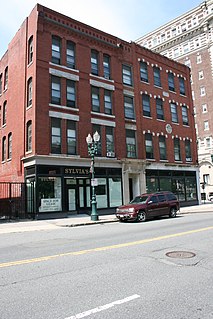
The Bancroft Trust Building, formerly the Dodge Block and Sawyer Buildings, is an historic commercial building at 60 Franklin Street in Worcester, Massachusetts. It is the result of combining the 1883 Sawyer Building with the 1869 Dodge Block, one of the few surviving buildings of Worcester's early industrial age. Both buildings were designed by Fuller & Delano of Worcester, and were combined into the Bancroft Building in 1920. It was added to the National Register of Historic Places in 2002.
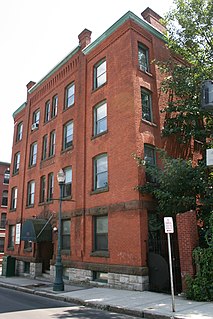
The Russell is an historic apartment house in Worcester, Massachusetts. Built in 1894, it is one of the few surviving apartment blocks, of many built, in the Main-Wellington-Chandler area, which had one of the city's highest concentrations of such buildings by 1900. The building was listed on the National Register of Historic Places in 1985.

The Freewill Baptist Church—Peoples Baptist Church—New Hope Church is a historic structure built in 1868 located at 45 Pearl Street in Portsmouth, New Hampshire. The building, a fine local example of Italianate ecclesiastical architecture, was once owned by an African-American congregation. It was listed on the National Register of Historic Places in September 2002, and the New Hampshire State Register of Historic Places in January 2002. Later home to the Portsmouth Pearl, a center of arts and culture, it has more recently hosted art exhibitions, theatrical productions, and event rentals. As of June 2021, the building is listed for sale at nearly $1.5 million.

The Rockingham Hotel is a historic former hotel and contemporary condominium at 401 State Street in Portsmouth, New Hampshire, United States. Built in 1885, it is a prominent early example of Colonial Revival architecture, built in part in homage to Woodbury Langdon, whose 1785 home occupied the site. Langdon's home and the hotel both played host to leading figures of their day, and the hotel was one of the finest in northern New England. The hotel, now converted to condominiums, was added to the National Register of Historic Places in 1982.
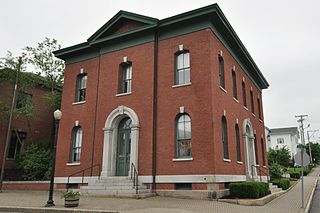
The former Machias Post Office and Customhouse is a historic government building at Maine and Center Streets in Machias, Maine. Built in 1872, it is a prominent local example of Italianate architecture executed in brick. The building was listed on the National Register of Historic Places in 1977. It now houses offices of the Machias Savings Bank.

The Lancaster Block is an historic commercial building in downtown Portland, Maine. Located at 50 Monument Square, it is a fine local example of commercial Romanesque Revival architecture. It was built in 1881 and enlarged in 1908; it is named for Lancaster, New Hampshire, the hometown of its builder, J.B. Brown. it was listed on the National Register of Historic Places in 1982.

2+1⁄2 Beacon Street, also known as the former New Hampshire State Prison Warehouse, is a historic commercial building at 2+1⁄2 Beacon Street in Concord, New Hampshire. Built in 1860 and enlarged in 1868, it is the only major surviving element of New Hampshire's first state prison complex, which was mostly torn down in the 1890s. The building was listed on the National Register of Historic Places in 1984.

The Dunlap Building is a historic commercial building at 967 Elm Street in downtown Manchester, New Hampshire. It is a large five-story brick building occupying a corner lot on Manchester's principal commercial street. It was built in 1879 as a four-story building, and extensively rebuilt in 1908, when the fifth story was added. The first floor is lined by storefronts on both Elm and Amherst Streets. The second through fourth floors of the Elm Street facade are three bays wide, the bays divided by pilasters. Separate pilasters separate the bays on the top floor. The original second-floor windows were replaced in 1908 by large plate-glass windows. The third-floor windows have a segmented-arch top and the original 1879 window surrounds, although the windows themselves have been replaced by modern sash windows. The windows on the upper two floors are in rectangular openings with granite sills. The Amherst Street facade is also divided by pilasters and has similar window treatments, although a number of the second-floor windows have been partially bricked over.

The Old Post Office Block is a historic commercial building at 54-72 Hanover Street in Manchester, New Hampshire. Built in 1876, it is a local landmark of Victorian Italianate commercial architecture, serving as the main post office, and as a newspaper publishing house for many years. The building was listed on the National Register of Historic Places in 1986.
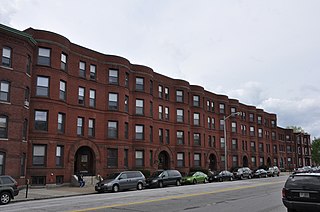
The Smith and Dow Block is a historic apartment house at 1426-70 Elm Street in Manchester, New Hampshire. When built in 1892, this four-story brick building was the largest apartment block in the state, and it still dominates its section of Elm Street. It has modest Romanesque styling elements, and was designed by William M. Butterfield, one of Manchester's leading architects, as an investment property for John Butler Smith and Frederick C. Dow. The building was listed on the National Register of Historic Places in 2002.

The Portsmouth Academy building is a historic academic and civic building at 8 Islington Street in Portsmouth, New Hampshire. Built in 1809, it is one of the finest surviving examples of an early 19th-century academic building in northern New England, and is attributed to James Nutter, one of the finest local builders of the period. In addition to housing the Portsmouth Academy, it later housed the city's public library, and presently houses Discover Portsmouth, a local tourism marketing organization. It was listed on the National Register of Historic Places in 1973 as "Portsmouth Public Library".

The Larkin-Rice House is a historic house at 180 Middle Street in Portsmouth, New Hampshire. Built c. 1813-15, it is a distinctive example of Federal period architecture, notable for its facade, which has five Palladian windows. It was listed on the National Register of Historic Places in 1979.
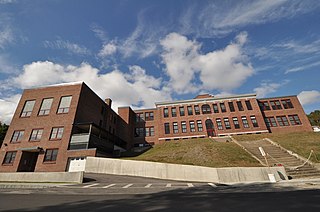
The George E. Burgess School is a historic former school building in Berlin, New Hampshire. Built in 1905 as a public elementary school, it is a well-preserved example of an early 20th-century public school building. It became Notre Dame High School in 1942, operated by the local Roman Catholic diocese, and was the city's first Catholic high school. Closed in 1972, it has since been converted into senior living. The building was listed on the National Register of Historic Places in 2015.






















