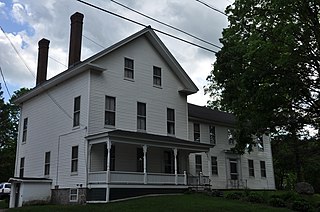
The Daniel Webster Family Home, also known as The Elms, is a historic house off South Main Street in West Franklin, New Hampshire. The house has been designated a National Historic Landmark for its importance as the summer home of Daniel Webster (1782–1852), who owned it from 1829 until his death.

The Universalist Society Meetinghouse is an historic Greek Revival meetinghouse at 3 River Road in Orleans, Massachusetts. Built in 1834, it was the only Universalist church built in Orleans, and is architecturally a well-preserved local example of Greek Revival architecture. The Meeting House is now the home of the Orleans Historical Society and is known as the Meeting House Museum. It was listed on the National Register of Historic Places in 1999.
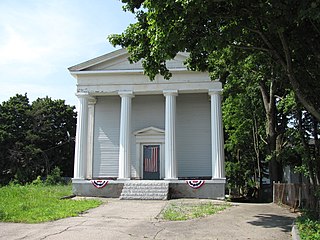
The East Attleborough Academy is an historic former school building at 28 Sanford Street in Attleboro, Massachusetts. Built in 1843, it is the town's only example of a Greek Revival temple front building. It originally served as a private academy, and has since served as the town's first high school, and as an office building. It is now home to the town's historical society. The building was listed on the National Register of Historic Places in 1985.

Cannondale Historic District is a historic district in the Cannondale section in the north-central area of the town of Wilton, Connecticut. The district includes 58 contributing buildings, one other contributing structure, one contributing site, and 3 contributing objects, over a 202 acres (82 ha). About half of the buildings are along Danbury Road and most of the rest are close to the Cannondale train station .The district is significant because it embodies the distinctive architectural and cultural-landscape characteristics of a small commercial center as well as an agricultural community from the early national period through the early 20th century....The historic uses of the properties in the district include virtually the full array of human activity in this region—farming, residential, religious, educational, community groups, small-scale manufacturing, transportation, and even government. The close physical relationship among all these uses, as well as the informal character of the commercial enterprises before the rise of more aggressive techniques to attract consumers, capture some of the texture of life as lived by prior generations. The district is also significant for its collection of architecture and for its historic significance.

The First Unitarian Church is a historic church in Peabody, Massachusetts. The wood-frame church was built in 1826, when the area was known as South Danvers. The front facade has a projecting rounded entrance hall decorated with pilasters and a heavily bracketed cornice. The main part of the facade also has pilasters rising to a pedimented gable that has large-scale dentil molding. The side walls have six lancet-style windows. The tower, which lacks a steeple, has quoined corners, and molding on the cornice of its roofline that matches that of the main roof.

The First Congregational Church is an historic church in Stoneham, Massachusetts. Built in 1840, it is a fine local example of Greek Revival architecture, and is a landmark in the town center. It was listed on the National Register of Historic Places on April 13, 1984. The church is affiliated with the United Church of Christ; the current pastor is the Rev. Ken McGarry.

South Reading Academy is a historic former school building at 7 Foster Street in Wakefield, Massachusetts, US. Built in 1828–29 for the First Baptist Church, the building has served as a religious school, public high school, clubhouse, and commercial space. The building was listed on the National Register of Historic Places in 1989.

The House at 25 High School Avenue in Quincy, Massachusetts, is one of the city's best-preserved Greek Revival cottages. This 1+1⁄2-story wood-frame house was built in the 1850s; it has a typical side-hall plan, with a front gable roof, clapboard siding, and granite foundation. It has corner pilasters, a fully pedimented gable end, and pedimented gables in its dormers. This type of house was once quite common in the city. It was owned by members of the Perry family until the 1910s.
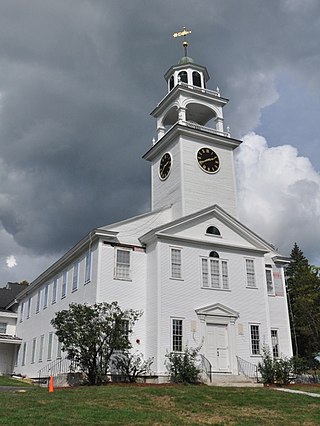
The Baptist New Meeting House is a historic church building at 461 Main Street in New London, New Hampshire. Built in 1826, its styling closely follows the patterns laid out by Asher Benjamin in his 1797 The Country Builder's Assistant, a major architectural guide from the Federal period. It was listed on the National Register of Historic Places in December 2005 and the New Hampshire State Register of Historic Places in April 2005.

The Webster Congregational Church is a historic Congregational church off NH 127 on Long Street in Webster, New Hampshire, United States. The church was built in 1823 by George Pillsbury, a local builder, with interior joinery by William Abbot, another experienced church builder, and is an excellent representation of late Federal styling. The main facade has three entrances, each topped by a semicircular fanlight with reeded soffit. The central doorway has sidelight windows, while the flanking doors do not. On the second level there is a Palladian window above the central door, and smaller round-arch windows nearly above the flanking doors. The gable end of the roof is fully pedimented, with a semi-elliptical window in the tympanum.

The Northwood Congregational Church is a historic church at 881 1st New Hampshire Turnpike in Northwood, New Hampshire. The Greek Revival wood-frame building was built in 1840, and is one of the finest and least-altered Greek Revival churches in the state. The building was listed on the National Register of Historic Places in 1979. The congregation is affiliated with the United Church of Christ.

The Sandown Old Meetinghouse is a historic meeting house on Fremont Road in Sandown, New Hampshire. Built in 1773, this two-story timber-frame structure is a virtually unaltered late-Colonial civic and religious structure. It is believed to be unique in the state for its level of preservation, both internal and external. The building, now maintained by a nonprofit organization, was listed on the National Register of Historic Places in 1978, and the New Hampshire State Register of Historic Places in 2011.

Dow Academy was a historic school in Franconia, New Hampshire, United States. Founded in 1884, it served as the town's high school until 1958, after which its building, a Georgian Revival wood-frame building built in 1903, became a centerpiece of the Franconia College campus. The building was converted into condominium residences in 1983; it was listed on the National Register of Historic Places in 1982.

The Town Hall of Sandwich, New Hampshire, is located at 8 Maple Street in the village of Center Sandwich. Built in 1913, it is a handsome example of Colonial Revival architecture, and has been a prominent focal point of the town's civic and social life since its construction. The building was listed on the National Register of Historic Places in 1980.

The New Ipswich Town Hall is a historic academic and civic building on Main Street in the center village of New Ipswich, New Hampshire. The 1+1⁄2-story wood-frame structure was built in 1817 to serve the dual purpose of providing a town meeting place, and to provide space for a private academy. The building has been little altered since 1869, when it was substantially reconfigured solely for town use. The building was listed on the National Register of Historic Places in 1984.

The William Peabody House is a historic house on North River Road in Milford, New Hampshire. This 2+1⁄2-story wood-frame house was built c. 1740 by William Peabody, the first English settler of the Milford area, and remains a good example of Georgian residential architecture despite a 1973 fire. The house was listed on the National Register of Historic Places in 1979.
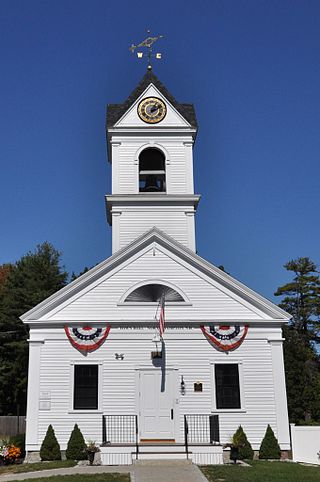
The North Hampton Town Hall is located at 231 Atlantic Avenue in North Hampton, New Hampshire. Built in 1844, it was the town's first purpose-built municipal building, and continues to be used as such. Its construction includes materials recovered from older dual-purpose religious and civic buildings, and its tower houses a Revere bell. The building was listed on the National Register of Historic Places in 2013, and the New Hampshire State Register of Historic Places in 2006.

The Gov. Meshech Weare House is a historic house on Exeter Road in Hampton Falls, New Hampshire. It was built in 1723, and is notable as the home of Meshech Weare, the first Governor of New Hampshire after it declared independence from the British crown. It was listed on the National Register of Historic Places in 1973.

Gilmanton Academy is a historic school building on Province Road in Gilmanton, New Hampshire. Built in 1894, it is a well-preserved example of a 19th-century academy building, and was one of the last to be built in the state. The building, now housing town offices and the local historical society, was listed on the National Register of Historic Places in 1983.
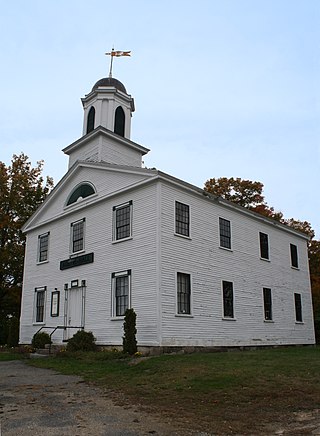
The Strafford Union Academy is a historic school building at the junction of New Hampshire Routes 202A and 126 in Center Strafford, New Hampshire. Built in 1833, it is one of the best-preserved early 19th-century academy buildings in the state. The building, now maintained by the local historical society, was listed on the National Register of Historic Places in 1983.
























