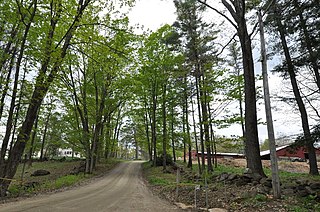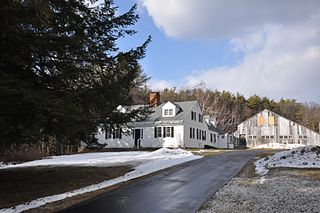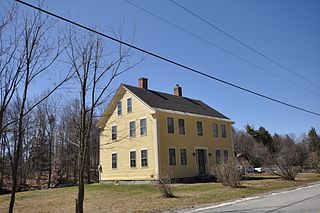
Benjamin Church House is a Colonial Revival house at 1014 Hope Street in Bristol, Rhode Island, U.S.A. It opened in 1909 as the "Benjamin Church Home for Aged Men" as stipulated by Benjamin Church's will. Beginning in 1934, during the Great Depression, it admitted women. The house was closed in 1968 and became a National Register of Historic Places listing in 1971. The non-profit Benjamin Church Senior Center was incorporated in June 1972 and opened on September 1, 1972. It continues to operate as a senior center.

The Smith-Thaxter-Merrifield House is an historic house at 158 Holden Street in Worcester, Massachusetts. Built c. 1741 and probably altered in the late 18th century, it is one of the oldest houses in the city, and has only undergone minimal alteration. It is also a rare local example of a hip-roof central-chimney house. It was listed on the National Register of Historic Places in 1980.

The Benjamin Aldrich Homestead is a historic homestead east of the terminus of Aldrich Road, slightly east of Piper Hill in Colebrook, New Hampshire. Developed beginning in 1846, it is the oldest surviving farm property in the town. Its farmstead includes the original 1846 house and barns of the period. It was listed on the National Register of Historic Places in 2003, and the New Hampshire State Register of Historic Places in 2002.

The Jewett-Kemp-Marlens House is a historic house on North Road in Alstead, New Hampshire. Probably built sometime between 1798 and 1806, the house is notable for the well-preserved and conserved stencilwork of the itinerant 19th-century folk artist Moses Eaton. The house was listed on the National Register of Historic Places in 1997.

The Dr. Daniel Adams House is a historic house at 324 Main Street in Keene, New Hampshire. Built about 1795, it is a good example of transitional Federal-Greek Revival architecture, with a well documented history of alterations by its first owner. The house was listed on the National Register of Historic Places in 1989.

The John Adams Homestead/Wellscroft is a historic farmstead off West Sunset Hill Road in Harrisville, New Hampshire. The oldest portion of the farm's main house is a 1+1⁄2-story wood-frame structure built in the 1770s. It is one of the least-altered examples of early Cape style architecture in Harrisville, lacking typical alterations such as the additions of dormers and changes to the window sizes, locations, and shapes. The farmstead, including outbuildings and an area of roughly 2 acres (0.81 ha) distinct from the larger farm property, was listed on the National Register of Historic Places.

Appleton Farm is a historic farmstead at 76 Brush Brook Road in Dublin, New Hampshire. It has housed Del Rossi's Trattoria for many years. It was built in the 1780s by the son of one of Dublin's early settlers, and remained in the family until 1950. The house and adjacent barn were listed on the National Register of Historic Places in 1983.

Burpee Farm was a historic farmhouse on Burpee Road in Dublin, New Hampshire, United States. Probably built in 1793, it was a good example of 18th-century vernacular farmhouse architecture, and was one of the town's oldest buildings. It was listed on the National Register of Historic Places in 1983, and was destroyed by fire in 2013.

The Noah Cooke House is a historic house on Daniels Hill Road in Keene, New Hampshire. Built in 1791, this saltbox colonial is one of Keene's oldest surviving buildings, and a good example of Georgian residential architecture. The house was originally located on Main Street, but was moved to its present rural setting in 1973. It was listed on the National Register of Historic Places in 1973, and the New Hampshire State Register of Historic Places in 2002.

The Kendall Cottage is a historic house on Breed Road in Harrisville, New Hampshire. Built in 1798, it is a well-preserved example of an early Cape-style hill country farmhouse, and one of a small number of surviving 18th-century buildings in the town. It was listed on the National Register of Historic Places in 1988.

The Learned Homestead is a historic farmstead on Upper Jaffrey Road in Dublin, New Hampshire. Built about 1790, it is a well-preserved example of an early farmstead, and one of the few surviving in the town from the 18th century. It is also noticeable for its association with the locally prominent Learned family, and for the summer estate movement of the early 20th century. The house was listed on the National Register of Historic Places in 1983.

The Amos Learned Farm is a historic farmstead on New Hampshire Route 137 in Dublin, New Hampshire. This 1+1⁄2-story wood frame Cape style house was built c. 1808 by Benjamin Learned, Jr., son of one of Dublin's early settlers, and is a well-preserved example of a period hill farmstead. The property was listed on the National Register of Historic Places in 1983.

The Micajah Martin House is a historic house on Old Peterborough Road in Dublin, New Hampshire. Built about 1802, it is a well-preserved local example of an early Cape-style farmhouse. The house was listed on the National Register of Historic Places in 1983.

The John Richardson Homestead is a historic house on Hancock Road in Dublin, New Hampshire, United States. Built about 1798, it is a well-preserved example of a modest Federal period farmhouse. The house was listed on the National Register of Historic Places in 1983.

The James Robbe Jr. House is a historic house on Old Peterborough Road in Dublin, New Hampshire, United States. Built about 1825, it is a well-preserved example of a typical early Cape-style farmstead. The house was listed on the National Register of Historic Places in 1983.

The Stone Farm is a historic farmhouse on Old Marlborough Road in Dublin, New Hampshire. Built about 1806 with several 19th-century alterations, it is a well-preserved example of a period farmhouse. The property was listed on the National Register of Historic Places in 1983.

The Stone-Darracott House is a historic house on Old Marlborough Road in Dublin, New Hampshire. It was built in 1792 by John Stone, an early settler of Dublin for whom nearby Stone Pond is named. The house was also made part of a "gentleman's farm" by Mrs. Alberta Houghton in the early 20th century, along with the adjacent Stone Farm. The house was listed on the National Register of Historic Places in 1983.

The Reuben Lamprey Homestead is a historic house at 416 Winnacunnet Road in Hampton, New Hampshire. Built in the 1770s, the property is the best-preserved colonial-era farm complex in the town. It was listed on the National Register of Historic Places in 1982.

The Benjamin Rowe House is a historic house museum at 88 Belknap Mountain Road in Gilford, New Hampshire. Probably built in the 1830s, it is one of the town's best-preserved period houses. The house was listed on the National Register of Historic Places in 2008, and the New Hampshire State Register of Historic Places in 2003.
Emery Farm is a historic farm property at 16 Emery Lane in Stratham, New Hampshire. The farmhouse, built about 1740, is a fine example of period architecture, with later 19th century stylistic alterations. The property is notable as one of New Hampshire's first market garden farms, a practice adopted by John Emery in 1855. The property was listed on the National Register of Historic Places in 2017.






















