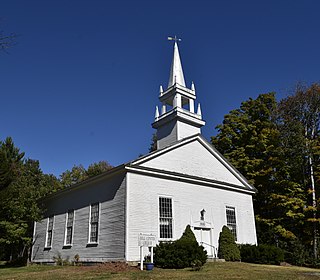
The Hill Center Church is a historic church on Murray Hill Road in Hill, New Hampshire. Built in 1799 and extensively altered in 1847, it is a well-preserved example of Gothic Revival architecture, used historically for both religious and civic functions in the town. Now maintained by a local community group, the building was listed on the National Register of Historic Places in 1985.
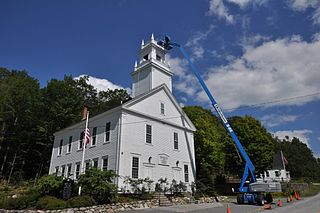
The Springfield Town Hall and Howard Memorial Methodist Church, also known as the Springfield Union Meeting House, is a historic civic and religious building on Four Corners Road in Springfield, New Hampshire. Built about 1797 and restyled in 1851, it is a rare surviving example in the state of a meeting house whose functions include both civic and religious uses. It is also a good example of Greek Revival and Gothic architecture, and was listed on the National Register of Historic Places in 1986.

The Concord Civic District consists of a collection of local and state civic buildings centered on the New Hampshire State House in Concord, New Hampshire. In addition to the State House, the district includes the Legislative Office Building, New Hampshire State Library, Concord City Hall, Concord Community Center, New Hampshire Historical Society, State House Annex, and the Concord Public Library. It also includes statuary and memorial objects placed on the grounds of the State House. The buildings, although architecturally different, are predominantly made out of locally quarried granite, and their grounds are landscaped in similar ways. The district was added to the National Register of Historic Places in 1983.

The New Durham Town Hall is located at Main Street and Ridge Road in the center of New Durham, New Hampshire. Built in 1908, it is the town's second town hall, and an architecturally distinctive design of Dover architect Alvah T. Ramsdell. It was listed on the National Register of Historic Places in 1980.

The Bradford Town Hall is located on West Main Street in Bradford, New Hampshire. Built in the 1860s with timbers from an earlier meeting house, it has been the town's center of civic affairs since then. It was listed on the National Register of Historic Places in 1980.
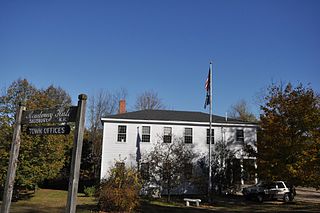
The Salisbury Academy Building is a historic school building at 9 Old Coach Road in Salisbury, New Hampshire. Built in 1796, the building has housed a district school, private secondary school, the local Grange chapter, and town offices and civic functions. The building was listed on the National Register of Historic Places in 1975. It presently houses town offices.

Richmond Town Hall is the town hall of Richmond, New Hampshire, United States. Built in 1780, and originally used for both civic and religious purposes, it is one of the oldest meeting houses in the state. The building was listed on the National Register of Historic Places in 1979.

The Town Hall of Sandwich, New Hampshire, is located at 8 Maple Street in the village of Center Sandwich. Built in 1913, it is a handsome example of Colonial Revival architecture, and has been a prominent focal point of the town's civic and social life since its construction. The building was listed on the National Register of Historic Places in 1980.
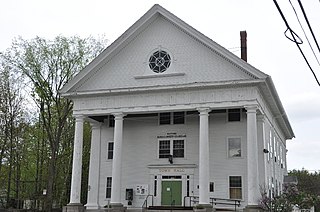
The Bedford Town Hall is located at 70 Bedford Center Road in Bedford, New Hampshire. Built in 1910, it is a prominent early work of Chase R. Whitcher, a noted architect of northern New England in the early 20th century. The building is the third town hall to stand on this site, and was listed on the National Register of Historic Places in 1984.

The New Ipswich Town Hall is a historic academic and civic building on Main Street in the center village of New Ipswich, New Hampshire. The 1+1⁄2-story wood-frame structure was built in 1817 to serve the dual purpose of providing a town meeting place, and to provide space for a private academy. The building has been little altered since 1869, when it was substantially reconfigured solely for town use. The building was listed on the National Register of Historic Places in 1984.

The Wakefield Town Hall and Opera House is a historic municipal building at 2 High Street in the Sanbornville village of Wakefield, New Hampshire. Built in 1895, it is a prominent local example of Romanesque architecture, and has housed civic and social activities since its construction. The building was listed on the National Register of Historic Places in 2007, and the New Hampshire State Register of Historic Places in 2002.

The Weare Town House is a historic New England meeting house on New Hampshire Route 114 in Weare, New Hampshire. Built in 1837, it is a good example of a period town hall/church combination with Federal and Gothic Revival features. Although its religious use has ended, it continues to be used for town offices as well as civic and social functions. The building was listed on the National Register of Historic Places in 1985.

Wilton Town Hall is located at 42 Main Street in downtown Wilton, New Hampshire. Built in 1886, the red brick building is a prominent local example of civic Queen Anne style architecture. In a common style of the day, it includes a theater space which was used for dramatic presentations, silent films, and vaudeville productions, before being converted to its present use as a movie theater. The building was listed on the National Register of Historic Places in 2009.

The Danville Town House is the town hall of Danville, New Hampshire. It is located at 210 Main Street. The 2+1⁄2-story wood-frame building was completed in 1887, replacing the old 18th-century meetinghouse. It houses the town offices, and a meeting space in which town meetings and other civic and social events take place. The building was listed on the National Register of Historic Places in 2000.

The Kensington Town House is the town hall of Kensington, New Hampshire. Located at 95 Amesbury Road, the single-story wood-frame building was erected in 1846, and has been its only purpose-built municipal hall. It is a good local example of civic Greek Revival architecture, and its hall has historically hosted town meetings and social functions. The building was listed on the National Register of Historic Places in 2013.
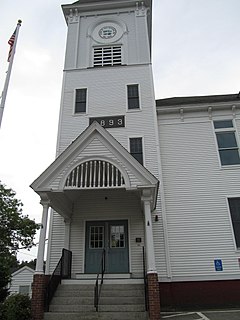
Rollinsford Town Hall is located at 667 Main Street in Rollinsford, New Hampshire. The two-story wood-frame building was designed by New Hampshire architect Alvah T. Ramsdell, and built in 1893 to house a variety of municipal services, and an auditorium. The building, still housing municipal offices, was listed on the National Register of Historic Places in 1999.

The Former Greenwood Town Hall is located at 270 Main Street in Locke Mills, the main village of Greenwood, Maine. Completed in 1931, the building has been a center of civic and social activities since, hosting town meetings, elections, school graduations, dances, and private functions. It was replaced as town hall by the present facilities in 1988, and is now maintained by a local non-profit. It was listed on the National Register of Historic Places in 2001.

The former Bridgewater Town Hall and Jail are a pair of civic buildings on United States Route 1 in the center of Bridgewater, Maine. Built in 1894 and c. 1910 respectively, the buildings are the best-preserved and most architecturally distinguished of the community's surviving early civic structures. The town hall, in addition to its government functions, also hosted fraternal and social organizations, as well as community events. The buildings were listed on the National Register of Historic Places in 1990.
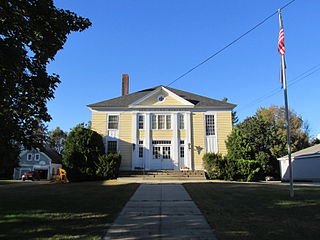
The LeRoy F. Pike Memorial Building is the town hall of Cornish, Maine. It is located at 17 Maple Street. It was built in 1925-26 to a design by John Calvin Stevens and John Howard Stevens, with funds willed to the town by the widow of LeRoy F. Pike, a local businessman and politician. The building was listed on the National Register of Historic Places in 2007.

Damon Hall, also known as Hartland Town Hall, is located at the junction of United States Route 5, Quechee Road, and Vermont Route 12 in the village center of Hartland, Vermont. Built in 1914-15 as a memorial to the locally prominent businessman William E. Damon, it is a fine local example of Colonial Revival architecture, and has served the town in many capacities since its construction. It was listed on the National Register of Historic Places in 1988.























