
The Hancock–Clarke House is a historic house in Lexington, Massachusetts, which is now a National Historic Landmark. Built in 1738, the house is notable as the only surviving house associated with statesman and Founding Father John Hancock, who lived here for several years as a child. It played a prominent role in the Battle of Lexington and Concord as both Hancock and Samuel Adams, leaders of the colonials, were staying in the house before the battle. The House is operated as a museum by the Lexington Historical Society. It is open weekends starting in mid-April and daily from May 30–October 31. An admission fee is charged.

The John Paul Jones House is a historic house at 43 Middle Street in Portsmouth, New Hampshire. Now a historic house museum and a National Historic Landmark, it is where American Revolutionary War naval hero John Paul Jones, resided from 1781 to 1782 when it was operated as a boarding house. He also lived in a home in Fredericksburg, Virginia, on Caroline Street, owned by his brother.
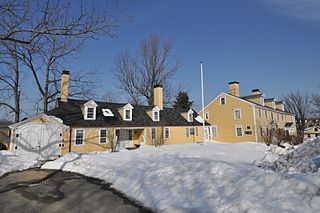
The Ladd-Gilman House, also known as Cincinnati Memorial Hall, is a historic house at 1 Governors Lane in Exeter, New Hampshire, United States. The home was built about 1721 by Nathaniel Ladd as one of the state's first brick houses, and was subsequently clapboarded three decades later. The home was purchased in 1747 by Daniel Gilman, a prominent Exeter merchant. It served as the state treasury during the American Revolutionary War when two members of the Gilman family, Col. Nicholas Gilman and his son John Taylor Gilman, later the state's governor, served as treasurers of the state. Also born in the house was Founding Father Nicholas Gilman, Jr., a signer of the United States Constitution and U.S. senator from New Hampshire.
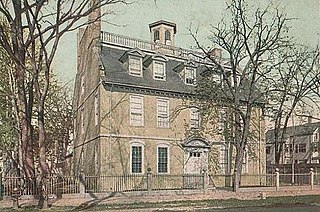
The Warner House, formerly known as the MacPheadris–Warner House, is a historic house museum at 150 Daniel Street in Portsmouth, New Hampshire, United States. Built 1716–1718, it is the oldest, urban brick house in northern New England, and is one of the finest early-Georgian brick houses in New England. It was declared a National Historic Landmark in 1960, and is listed on the National Register of Historic Places.

The Strong House is a historic house at 67 Amity Street in Amherst, Massachusetts. Built about 1744, it is one of Amherst's oldest surviving houses, and a fine example of mid-18th century Connecticut River Valley architecture. It was given to the Amherst Historical Society in 1916. It currently houses the Amherst History Museum. The house was listed on the National Register of Historic Places in 1984, and included in the Amherst Central Business District in 1991.

The American Independence Museum is a historic house museum located in Exeter, New Hampshire. Its 1-acre (0.40 ha) campus includes two buildings: the Ladd-Gilman House, a registered National Historic Landmark built in 1721 by Nathaniel Ladd, and the Folsom Tavern, listed on the New Hampshire State Register of Historic Places and built in 1775 by Colonel Samuel Folsom. The museum was opened in 1991 after a rare copy of the Declaration of Independence known as a Dunlap Broadside was found in the Ladd-Gilman house, 200 years after its arrival in Exeter. It is the centerpiece of the museum’s collection. The museum’s mission is “Connecting America’s Revolutionary past with the present.”

The Gilman Garrison House is a historic house museum at 12 Water Street in Exeter, New Hampshire. Built in 1709, it is a rare surviving example of a garrison house or fortified structure. It is owned by Historic New England, which operates the home as a house museum, and was listed on the National Register of Historic Places in 1976.

The Carpenter House, also known as the Gardiner (Gardner) Carpenter House and the Red House, is a Georgian style house in Norwichtown area of Norwich, Connecticut. A house was previously on the site, but it was removed by Gardner Carpenter to construct the house in 1793. The three-story Flemish bond Georgian house's front facade consists of five bays with a gabled porch over the main entrance and supported by round columns. The gambrel roof and third story addition were added around 1816 by Joseph Huntington. In 1958, a modern one-story rear wing was added to the back of the house. The interior of the house is a center hall plan with 10-foot (3.0 m) high ceilings and has been renovated, but retains much of its original molding, paneling and wrought iron hardware. It was listed on the National Register of Historic Places in 1970 and added to the Norwichtown Historic District in 1973.

The Henry Champion House is a historic house on Westchester Road in Colchester, Connecticut. Built in 1790, it is a good local example of Federal period architecture, designed by William Sprat, a prominent early architect. It was built by Colonel Henry Champion, a veteran of the American Revolutionary War for his son, also named Henry. The house was listed on the National Register of Historic Places in 1972.

The Col. Joshua Huntington House is a historic house at 11 Huntington Lane in Norwich, Connecticut. Built in 1771, it is a well-preserved example of Georgian architecture in the city's Norwichtown area. It was built for Joshua Huntington, scion of a prominent family and a local military leader during the American Revolutionary War. The house was listed on the National Register of Historic Places on February 23, 1972.

Tyn Head Court, later known as Wethered Court, is a historic home located east of Dover, Delaware. The main home dates to about 1740, and is a two-story, three-bay, stuccoed brick dwelling with a gambrel roof. It is listed in National Register of Historic Places.
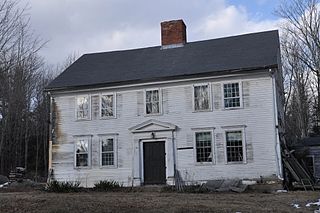
The Appleton-Hannaford House is a historic house on Hancock Road in Dublin, New Hampshire. Built about 1785 for the son of an early settler, it is one of the town's oldest surviving buildings, and a little-altered example of Georgian residential architecture. The house was listed on the National Register of Historic Places in 1983.
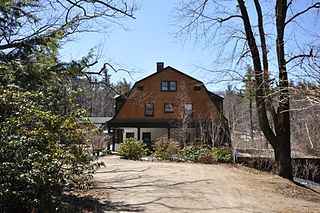
The Markham House is an historic summer house on Snow Hill Road in Dublin, New Hampshire. Built in 1898, it is one of two houses in the town to be designed by the prominent Boston architectural firm Shepley, Rutan and Coolidge, and is a prominent local example of Shingle style architecture. The house was listed on the National Register of Historic Places in 1983.

The McKenna Cottage is a historic house on Windmill Hill Road in Dublin, New Hampshire. It was originally built about 1889 as a single-story wing of the nearby Stonehenge estate house. It is a good example of Shingle style architecture, and one of the town's surviving reminders of the turn-of-the-century summer estate period. The house was listed on the National Register of Historic Places in 1983.
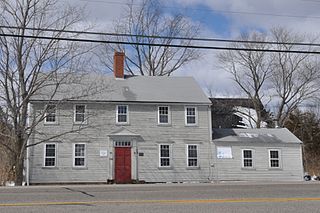
The John Crockett House, also known as Kenniston's Tavern, is a historic house at 245 Portsmouth Road in Stratham, New Hampshire in the United States. Built about 1760, it is a well-preserved example of Georgian residential architecture. It was operated for a time as a tavern serving travelers on the main road between Portsmouth and Exeter. The house was listed on the National Register of Historic Places in 1983.

The Dudley House, also known as the Perry-Dudley House, is a historic house at 14 Front Street in Exeter, New Hampshire. Built about 1805, it is a prominent local example of Federal architecture, further notable for its occupation by two of the town's leading 19th-century doctors. The house was listed on the National Register of Historic Places in 1971. It now houses professional offices.

The General Porter House is a historic house at 32-34 Livermore Street in Portsmouth, New Hampshire. Built about 1751, it is a well-preserved example of a Portsmouth gambrel-roofed double house, and has been home to a number of prominent individuals. Now housing residential condominiums, it was listed on the National Register of Historic Places in 1985.
The Peter Powers House is a historic house on Sunshine Road, just east of Maine State Route 15 in Deer Isle, Maine. This 1+1⁄2-story Cape style house was built in 1785 for Rev. Peter Powers, the first settled minister of the town, and is the oldest surviving house in the town. It is also architecturally distinctive as a rare regional example of a gambrel-roofed Cape. The house was listed on the National Register of Historic Places in 1980.

The Congregational Church in Exeter is a parish of the United Church of Christ located on Front Street in Exeter, New Hampshire.

The John Robbins House is a historic house at 262 Old Main Street in Rocky Hill, Connecticut. Normally attributed a construction date of 1767, it is considered one of the finest examples of brick Georgian architecture in the state. It was listed on the National Register of Historic Places in 1988.





















