
The Richard Jackson House is a historic house in Portsmouth, New Hampshire. Built in 1664 by Richard Jackson, it is the oldest wood-frame house in New Hampshire. It was designated a National Historic Landmark in 1968. It is now a historic house museum owned by Historic New England, and is open two Saturdays a month between June and October.
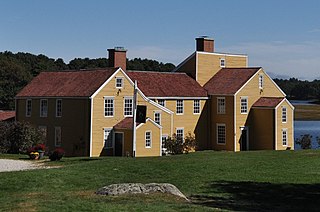
Wentworth–Coolidge Mansion is a 40-room clapboard house which was built as the home, offices and working farm of colonial Governor Benning Wentworth of New Hampshire. It is located on the water at 375 Little Harbor Road, about two miles southeast of the center of Portsmouth. It is one of the few royal governors' residences to survive almost unchanged. The site is a New Hampshire state park, declared a National Historic Landmark in 1968. Today, the New Hampshire Bureau of Historic Sites manages the site with the assistance of the Wentworth-Coolidge Commission, a group of volunteer civic and business leaders appointed by the Governor.

The Wentworth-Gardner House is a historic mid-Georgian house built in 1760 and located at 50 Mechanic Street in Portsmouth, New Hampshire, United States. The house is operated as a museum by the Wentworth-Gardner Historic House Association. It is one of the finest extant examples of high-style Georgian architecture in New England, and played a role in the architectural preservation movement of the early 20th century. It was declared a National Historic Landmark in 1968.
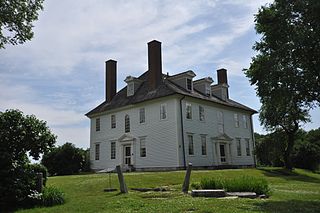
The Jonathan Hamilton House, also known as the Hamilton House, is a historic house at 40 Vaughan's Lane in South Berwick, Maine. Built between 1787 and 1788 by a merchant from Portsmouth, New Hampshire, this National Historic Landmark is a little-altered and high quality late Georgian country house. Acquired by preservationist friends of South Berwick native Sarah Orne Jewett at the turn of the 20th century, it is now a historic house museum owned by Historic New England, open for tours between June and October.

The Gilman Garrison House is a historic house museum at 12 Water Street in Exeter, New Hampshire. Built in 1709, it is a rare surviving example of a garrison house or fortified structure. It is owned by Historic New England, which operates the home as a house museum, and was listed on the National Register of Historic Places in 1976.

The William V. N. Barlow House is on South Clinton Street in Albion, New York, United States. It is a brick building erected in the 1870s in an eclectic mix of contemporary architectural styles, including Second Empire, Italianate, and Queen Anne. Its interior features highly intricate Eastlake style woodwork.

The house at 356 Albany Avenue in Kingston, New York, United States is a frame house built near the end of the 19th century. It is in the Queen Anne architectural style.

The Congregational Church of Goffstown is a historic Congregational church building in the center of Goffstown, New Hampshire, United States. It is a member of the Conservative Congregational Christian Conference (CCCC).

The George Bemis House is a historic house on Chesham Road in Harrisville, New Hampshire. Built in 1852, it is a good local example of Greek Revival architecture, and a near duplicate of the adjacent Elbridge G. Bemis House. The house was listed on the National Register of Historic Places in 1988.

The George Cheever Farm is a historic farmstead at the corner of Nelson and Tolman Pond Roads in Harrisville, New Hampshire. This 1½-story wood-frame house was built in the early 1860s, and is a well-preserved example of a period farmhouse. It is architecturally distinctive because of a rear saltbox style addition, and its shed-roof dormers. The house was listed on the National Register of Historic Places in 1988.
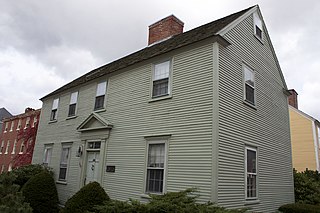
The Jeremiah Hart House is a historic house at The Hill in Portsmouth, New Hampshire. Probably built in the late 18th century, it is a well-preserved example of a late Georgian urban residential structure. It was originally located on Deer Street, and was moved as part of a road widening project. It was listed on the National Register of Historic Places in 1972.

The Hart-Rice House is a historic house at 408 The Hill in Portsmouth, New Hampshire. It is located on The Hill, a cluster of closely spaced historic buildings southeast of Deer Street, some of which were moved to the site as part of a road widening project. Built sometime between 1749 and 1756, it is a little-altered example of Georgian architecture with only modest Federal period alterations. It was listed on the National Register of Historic Places in 1972.

The Haven-White House is a historic house at 229 Pleasant Street in Portsmouth, New Hampshire. Built about 1800 for a prosperous merchant, it is an important early example of the city's Federal architecture, with numerous high-quality interior features, and a rare surviving period stable. The property was listed on the National Register of Historic Places in 1985.
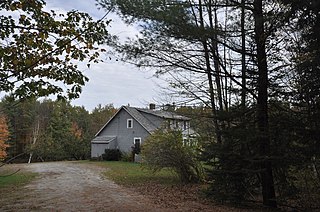
The Lear House is a historic house on Province Road in Goshen, New Hampshire. Built about 1810, it is one of the oldest of a cluster of plank-frame houses in the rural community. Its first owner, Robert Lear, was one of Goshen's first colonial settlers. The house was listed on the National Register of Historic Places in 1985.

The General Porter House is a historic house at 32-34 Livermore Street in Portsmouth, New Hampshire. Built about 1751, it is a well-preserved example of a Portsmouth gambrel-roofed double house, and has been home to a number of prominent individuals. Now housing residential condominiums, it was listed on the National Register of Historic Places in 1985.

The Henry Sherburne House is a historic house at 62 Deer Street in Portsmouth, New Hampshire. Built about 1766, it is a well-preserved example of late Georgian architecture in the city, distinctive for its scrolled pediment entrance surrounded, the only in situ period example of its style. The house was listed on the National Register of Historic Places in 1972.
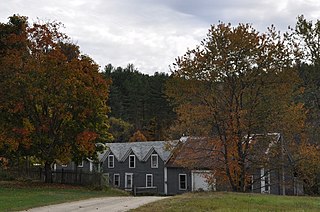
The Purnell House is a historic house on New Hampshire Route 10 in Goshen, New Hampshire. Built about 1830, this Cape style house is one of a cluster of 19th-century plank-frame houses in the town. The house was listed on the National Register of Historic Places in 1985.

The Whidden-Ward House is a historic house at 411 High Street in Portsmouth, New Hampshire. Probably built in the late 1720s, it is a well-preserved example of Georgian architecture. The house was added to the National Register of Historic Places in 1972.
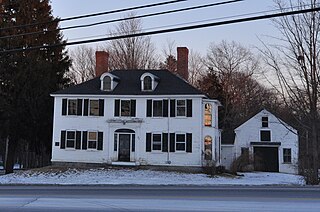
The Bartlett-Cushman House is a historic house at 82 Portsmouth Road in Stratham, New Hampshire. Built about 1810, it is one of the town's best examples of Federal-style architecture. It was listed on the National Register of Historic Places in 2014.
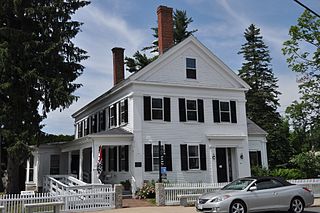
The Jewett-Eastman House is a historic house at 37 Portland Street in the center of South Berwick, Maine. Built about 1850, it is a fine local example of Greek Revival architecture. It is most notable for its association with the Jewett family, which included a prominent local businessman and a doctor, as well as the writer Sarah Orne Jewett, who was raised in this house. It served the town for a time as its public library, and is now owned by Historic New England, serving as a gallery space and as the visitors center for the adjacent Sarah Orne Jewett House.























