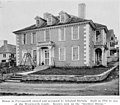Description and history
The Wentworth-Gardner House is a 2+1⁄2-story wood-frame house that was built in 1760 by Mark Hunking Wentworth, one of New Hampshire's wealthiest merchants and landowners, as a wedding present for his son Thomas. [3] The exterior of its main facade is flushboarded with corner quoining, giving it the appearance of masonry construction. The side walls, and those of the rear ell, are clapboarded. The main facade is five bays wide, with its center entry framed by a Colonial Revival surround added during restoration in 1916–18 by Wallace Nutting. It has a hip roof, with a modillioned cornice. Three dormers pierce each of the front and rear elevations, with the central dormer featuring a segmented-arch pediment, while the flanking ones have triangular pediments. [5]
The interior of the house follows a typical Georgian central-hall plan, with four rooms on each floor, two on either side of the central hall, all having access to one of the two interior chimneys. The hall is particularly broad and elegant, featuring an elliptical arch with keystone, supported by Doric columns. The cornice is particularly elaborate, with modillions and egg-and-dart molding. The stairs rise on the left-hand side, with elaborate turned balusters, and panelled and scrolled step ends. The upper hall continues the rich decorative woodwork found in the lower hall, with Ionic pilasters and a molded architrave. [4]
The southeast front parlor is the finest room in the house, with a fireplace surround highlighted by full-height Corinthian pilasters and a wooden entablature. All of the downstairs rooms have detailed woodwork in the cornice, panelled folding shutters that can be recessed into deep window jambs, and tile surrounding the fireplace. [4]
The dining room, located on the first floor in the southwest corner of the house, contains circa 1818 handblocked wallpaper from the Joseph DuFour Company in Paris, France. This wallpaper depicts a Greek festival called La Festival Grecque. The wallpaper is not original to the house, and was installed by Wallace Nutting during his renovations. [6]
Wallace Nutting, an antiquarian, purchased the house in 1916, and undertook its restoration. In 1918 he sold it to the Metropolitan Museum of Art, which considered moving it to New York City for display, but this plan was eventually abandoned in favor of in situ preservation. [3] The house was administered by the Society for the Preservation of New England Antiquities (SPNEA, now Historic New England) until it was turned over to the present owner in 1940. [5]
The house was declared a National Historic Landmark in 1968. [1]
The home's first resident, Thomas Wentworth, received the house as a wedding present from his parents when he married Anne Tasker, who was from Marblehead, Massachusetts. Thomas received his degree from Harvard in 1761 and made his living as a merchant like his father. Only a few years after moving into the house, Thomas died of an illness in 1768, leaving behind his wife and five children. [7]
This page is based on this
Wikipedia article Text is available under the
CC BY-SA 4.0 license; additional terms may apply.
Images, videos and audio are available under their respective licenses.






