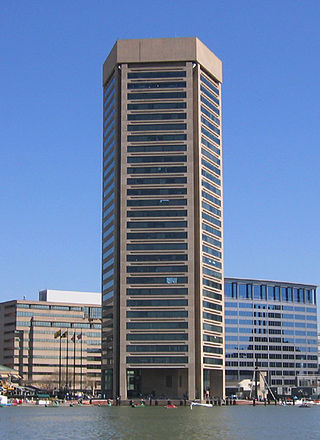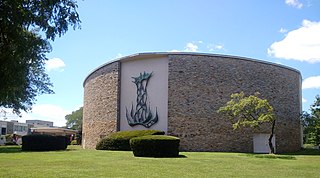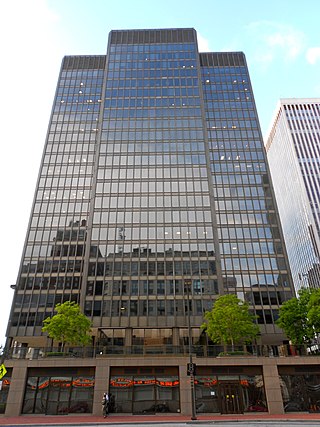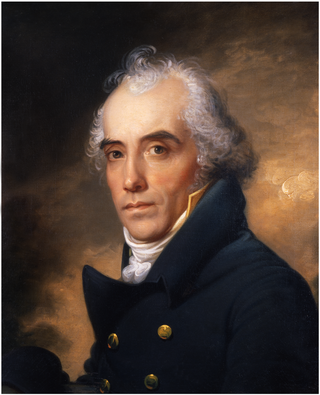
The Baltimore World Trade Center is a 30-story skyscraper located on the Inner Harbor of Baltimore, Maryland designed by the architectural firm Pei Cobb Freed & Partners with principal architects Henry N. Cobb and Pershing Wong.

Chizuk Amuno Congregation is a Conservative Jewish congregation and synagogue, located on Stevenson Road, in Pikesville, a suburb of Baltimore, Maryland, in the United States.

Hollins Market is the name of the oldest existing public market building in the city of Baltimore, Maryland. It is a contributing property to the Union Square-Hollins Market Historic District.

Lombard Street is a major street in Baltimore. It forms a one-way pair of streets with Pratt Street that run west–east through downtown Baltimore. For most of their route, Pratt Street is one-way in an eastbound direction, and Lombard Street is one-way westbound. Both streets begin in west Baltimore at Frederick Avenue and end in Butcher's Hill at Patterson Park Avenue. Since 2005, these streets have been open to two-way traffic from Broadway until their end at Patterson Park; in addition, Lombard is also two-way from Fulton Avenue to Martin Luther King, Jr. Boulevard, near the University of Maryland at Baltimore campus.

The Battle Monument, located in Battle Monument Square on North Calvert Street between East Fayette and East Lexington Streets in Baltimore, Maryland, commemorates the Battle of Baltimore, with the British fleet of the Royal Navy's bombardment of Fort McHenry, the Battle of North Point, southeast of the city in Baltimore County on the Patapsco Neck peninsula, and the stand-off on the eastern siege fortifications along Loudenschlager and Potter's Hills, later called Hampstead Hill, in what is now Patterson Park since 1827, east of town.

The Alex. Brown & Sons building is a historic structure located at 135 East Baltimore Street in Baltimore, Maryland. During the 20th century it served as the corporate headquarters for the banking firm Alex. Brown & Sons, the oldest in the United States when it was purchased by Bankers Trust in 1997. The two-story building, completed in 1901 and designed by the partnership of J. Harleston Parker and Douglas H. Thomas. Jr., survived the 1904 Baltimore fire. The building was modified on the Calvert Street side and in the interior by the firm Beecher, Friz, and Gregg in 1905.

B'nai Israel Synagogue is a Modern Orthodox synagogue located in the historic Jonestown neighborhood, near downtown and the Inner Harbor of Baltimore, Maryland, in the United States. The synagogue is one of the oldest synagogue buildings in the United States.

Baltimore City Hall is the official seat of government of the City of Baltimore, in the State of Maryland. The City Hall houses the offices of the Mayor and those of the City Council of Baltimore. The building also hosts the city Comptroller, some various city departments, agencies and boards/commissions along with the historic chambers of the Baltimore City Council. Situated on a city block bounded by East Lexington Street on the north, Guilford Avenue on the west, East Fayette Street on the south and North Holliday Street with City Hall Plaza and the War Memorial Plaza to the east, the six-story structure was designed by the then 22-year-old new architect, George Aloysius Frederick (1842–1924) in the Second Empire style, a Baroque revival, with prominent Mansard roofs with richly-framed dormers, and two floors of a repeating Serlian window motif over an urbanely rusticated basement.

The First Unitarian Church is a historic church and congregation at 12 West Franklin Street in Mount Vernon, Baltimore, Maryland. Dedicated in 1818, it was the first building erected for Unitarians in the United States. The church is a domed cube with a stucco exterior. The church, originally called the "First Independent Church of Baltimore", is the oldest building continuously used by a Unitarian congregation. The name was changed in 1935 to "The First Unitarian Church of Baltimore " following the merger with the former Second Universalist Church at East Lanvale Street and Guilford Avenue in midtown Baltimore. The American Unitarian Association and the Universalist Church of America (established 1866) representing the two strains of Unitarian Universalism beliefs and philosophies merged as a national denomination named the Unitarian Universalist Association in May 1961.

First Presbyterian Church and Manse is a historic Presbyterian church located at West Madison Street and Park Avenue in the Mount Vernon-Belvedere neighborhood of Baltimore, Maryland, United States. The church is a rectangular brick building with a central tower flanked by protruding octagonal turrets at each corner. At the north end of the church is a two-story building appearing to be a transept and sharing a common roof with the church, but is separated from the auditorium by a bearing wall. The manse is a three-story stone-faced building. The church was begun about 1854 by Norris G. Starkweather and finished by his assistant Edmund G. Lind around 1873. It is a notable example of Gothic Revival architecture and a landmark in the City of Baltimore.

Lovely Lane United Methodist Church is a historic United Methodist church at 2200 St. Paul Street in the Charles Village neighborhood of Baltimore, Maryland, United States.

Old Pine Street Station, also known as the Old Western District Police Station House, is a historic police station located at Baltimore, Maryland, United States. It is a freestanding brick building of two stories raised on a partially exposed basement in the quintessential brick Victorian Gothic style. It was constructed 1877–78.

Baltimore Grand is a historic bank building located at Baltimore, Maryland, United States. It occupies two historic bank buildings, the former Western National Bank and the former Eutaw Savings Bank, which were connected in 1989 and adaptively reused to create a commercial catering and banquet facility. It features a large arched window above the entrance portico that is framed by paired fluted pilasters with Corinthian capitals extending to the cornice line.

One Charles Center is a historic office building located in Baltimore, Maryland, United States. It is a 23-story aluminium and glass International Style skyscraper designed by Ludwig Mies van der Rohe and constructed in 1962. It was the first modernistic office tower in Baltimore and part of the city's downtown urban renewal movement. The base consists of a concrete-faced podium topped by a paved plaza, with the T-shaped office tower atop. The tower includes metal trim and gray glass.

J. Maximilian M. Godefroy was a French-American architect. Godefroy was born in France and educated as a geographical/civil engineer. During the French Revolution he fought briefly on the Royalist side. Later, as an anti-Bonaparte activist, he was imprisoned in the fortress of Bellegarde and Château d'If then released about 1805 and allowed to come to the United States, settling in Baltimore, Maryland, where he became an instructor in drawing, art and military science at St. Mary's College, the Sulpician Seminary. By 1808, Godefroy had married Eliza Crawford Anderson, editor of her own periodical, the Observer and the niece of a wealthy Baltimore merchant.

The Chamber of Commerce Building is a historic office building located at Baltimore, Maryland, United States. It is a Renaissance Revival-style of architecture with a brown glazed brick building five floors in height, eleven bays long on the west/east sides, facing Commerce Street on the west and Custom House Avenue to the east. Three bays wide (north/south) on the Water Street side, and rebuilt 1904–1905, using still standing walls / facades. It was built during the rebuilding of the old financial district in Downtown Baltimore following the Great Baltimore Fire of Sunday/Monday, February 7–8, 1904 and features many terra cotta decorative elements. The rebuilt structure was designed by well-known Baltimore architect Charles E. Cassell. The original pre-fire building was designed by locally famous and prominent architect John Rudolph Niernsee in 1880 and was used by the old Corn and Flour Exchange, which maintained a trading floor on the fifth level.

Charles Center is a large-scale urban redevelopment project in central Baltimore's downtown business district of the late 1950s and early 1960s. Beginning in 1954, a group called the "Committee for Downtown" promoted a master plan for arresting the commercial decline of central Baltimore. In 1955, the "Greater Baltimore Committee", headed by banker and developer James W. Rouse, joined the effort. A plan was developed by noted American urban planner and architect David A. Wallace, (1917−2004), strongly supported by Mayors Thomas L. J. D'Alesandro, Jr. (1947−1959) and Theodore R. McKeldin, and many in their administrations, which formed the basis of a $25 million bond issue voted on by the citizens of Baltimore City during the municipal elections in November 1958. The architects' view of the overall Charles Center Redevelopment Plan with the conceptions of possible buildings, lay-out and plan that was publicized to the voters that spring and summer before, only slightly resembles the actual buildings and designs that later were really constructed by the mid-1970s.
Charles L. Carson, was an architect born in Baltimore, the oldest son of Daniel Carson, a builder, and one of the founders of the Baltimore chapter of AIA. Carson had little formal training as an architect. Around 1870 he partnered with Thomas Dixon (architect) while taking drawing lessons at the Maryland Institute College of Art. Carson and Dixon worked from their offices at 117 Baltimore Street as Thomas Dixon and Charles L. Carson until sometime before 1877 when the partnership was dissolved. In 1888 he hired Joseph Evans Sperry who became his chief assistant, and later his partner and successor.
Har Sinai – Oheb Shalom Congregation is a Reform Jewish congregation and synagogue located at 7310 Park Heights Avenue, in Pikesville, Baltimore County, Maryland, in the United States. Established in 1842 in Baltimore and known as Har Sinai Congregation, and in 1853 near Camden Yards as Temple Oheb Shalom, the two congregations merged in 2019 and is the oldest Reform congregation in the United States that has used the same prayer rite since its inception.

Eutaw Place Temple is a former Reform Jewish synagogue, now Freemasonry hall, located at 1307 Eutaw Place in the Bolton Hill neighborhood of Baltimore, Maryland, in the United States.






















