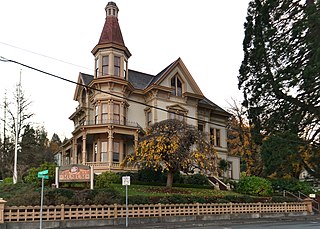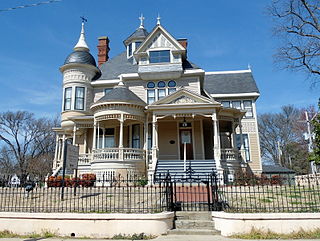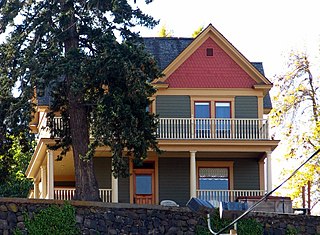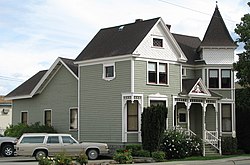
The following list presents the full set of National Register of Historic Places listings in Multnomah County, Oregon. However, please see separate articles for listings in each of Portland's six quadrants.

The Oregon Historic District is a neighborhood in Dayton, Ohio. The Oregon District includes one of the earliest surviving combinations of commercial and residential architecture in Dayton. Examples of Dayton's architectural history from 1820 to 1915 line the brick streets and lanes in this 12 square block area. Styles range from Federal to Queen Anne. Excellent examples of late Victorian commercial and residential architecture illustrate both the entrepreneurial success and the increasing affluence of many Oregon merchants and residents. The district is populated with art galleries, specialty shops, pubs, nightclubs, and coffee houses.

Fort Dalles was a United States Army outpost located on the Columbia River at the present location of The Dalles, Oregon, in the United States. Built when Oregon was a territory, the post was used mainly for dealing with wars with Native Americans. The post was first known as Camp Drum and then Fort Drum.

The Captain George Flavel House Museum known also as Capt. George Flavel House and Carriage House or the Flavel Mansion, is now a house museum in Astoria, Oregon, United States. It was built in 1885 in the Queen Anne architectural style, by George Flavel, a Columbia River bar pilot who was one of the area's first millionaires.

The Edward F. Sharp Residential Ensemble, also known as the Sharp Family Residential Ensemble, is a set of three adjacent historic houses in The Dalles, Oregon, United States. Edward Sharp (1865–1954) was the county surveyor and roadmaster whose work underlies much of the development in The Dalles and Wasco County. As the official surveyor for the Eastern Oregon Land Company, he also conducted important early surveys across large stretches of Oregon and Idaho. He built the houses at 400 and 404 E. 4th Street for himself and his family, and the house at 504 Federal Street for employees (1900). Because the houses remained under common ownership in the Sharp family for many years, they have retained an exceptional level of preservation. The houses on 4th Street are also exceptional local examples of the Queen Anne (400) and Craftsman (404) styles.
John Thompson House may refer to:
Otto Karl Kleemann, frequently alternatively spelled Otto Kleeman, was an American architect in Portland, Oregon. His work included the design for Portland's Hotel Arminius and St. Patrick's Roman Catholic Church and Rectory.

The Bennett–Williams House is a historic house, located in The Dalles, Oregon, United States. It is listed on the National Register of Historic Places, and is also listed as a contributing resource in the National Register-listed Trevitt's Addition Historic District.

The Heimrich–Seufert House is a historic house in The Dalles, Oregon, United States.

Povey Brothers Studio, also known as Povey Brothers Art Glass Works or Povey Bros. Glass Co., was an American producer of stained glass windows based in Portland, Oregon. The studio was active from 1888 to 1928. As the largest and best known art glass company in Oregon, it produced windows for homes, churches, and commercial buildings throughout the West. When the firm was founded in 1888, it was the only creative window firm in Portland, then a city of 42,000 residents.

The Jennie Bramhall House is a historic house located in northeast Portland, Oregon, United States. It is significant for its highly unusual combination of Queen Anne styling with cast concrete block construction. Built in 1908–1909, it is one of the finest remaining Queen Anne houses in the Albina district, and one of only a few cast concrete houses in that area.

The Andreas Graf House is a historic residence in Corbett, Oregon, United States. It stands out as one of the very few Queen Anne style structures in its rural community. German immigrant Andreas Graf arrived in Oregon and staked his homestead claim in 1883, building his house in around 1885 using lumber he milled himself on the homestead. Originally designed in the Carpenter Gothic style, the house was expanded and transformed into the more fashionable Queen Anne style around 1891. Also in 1891, Graf received one of the area's earliest federal land patents for his homestead. Graf worked as a farmer and machinist, and as a homebuilder in Portland and Corbett. He also operated a threshing business and established one of Corbett's earliest schools on his land. He died in 1903.

The Jerome Bonaparte Pillow House is a historic house at 718 Perry Street in Helena, Arkansas. Architect George Barber designed the house, and it was built by Jerome B. Pillow in 1896. The building was donated to the Phillips Community College of the University of Arkansas Foundation and was restored by that body as well as several members of the community who were successful in restoring the property to its original Queen Anne beauty. The Thompson-Pillow House was placed on the National Register of Historic Places in 1973 and was opened after restoration in 1997.

The Hugh Glenn House is a historic house located in The Dalles, Oregon, United States. It is one of the most notable and historically well-preserved Queen Anne-style houses in The Dalles. Hugh Glenn, a prominent architect and businessman in The Dalles, designed and built the house around 1882 and lived there until his death in 1927.

The John and Murta Van Dellen House is a historic house located in The Dalles, Oregon, United States. Built in 1920, it is the outstanding example of a California bungalow in The Dalles. Original owner John Van Dellen was a prosperous lumber yard owner, and made use of the finest local building materials and craftsmanship in constructing his house.

The Joseph D. and Margaret Kelly House is a historic residence in The Dalles, Oregon, United States. Joseph Kelly, a highly successful farmer during the establishment of wheat as a major cash crop in Wasco County, retired young to this 1908 blufftop house and continued his career as a landlord and businessman. He and his wife Margaret, a teacher and member of another important wheat family, became a prominent philanthropic figures in The Dalles. The house is architecturally notable for its vernacular rendering of the Queen Anne style, reflecting the Kellys' rural background in contrast to the high Victorian approach used elsewhere in The Dalles.

The John and Susanna Ahlf House is a historic residence in Grants Pass, Oregon, United States. Built in 1902, it is the finest remaining example of the Queen Anne style in Grants Pass, and was the most prominent home in the city prior to World War I. It was built for John Ahlf (1856–1932), a German immigrant and meat packer who became one of the leading businessmen of the Rogue Valley.

The Dr. J. A. Reuter House is a historic house in The Dalles, Oregon, United States. John Alexander Reuter (1876–1954) practiced medicine in The Dalles for 44 years (1902–1946), joining a partnership that established the city's first hospital (1901) and nursing school, as well as a large private clinic (1937). He bought this house in 1909 and radically transformed it by jacking the old house up to become the second floor and building a new first floor beneath. He also completely remodeled it to become the city's finest example of the Craftsman style.

The Elmer and Linnie Miller House is an historic house in Portland, Oregon, listed on the National Register of Historic Places. The 1896 Queen Anne-style house in the city's Eliot neighborhood is owned by Walter Cole, the drag queen known as Darcelle XV, as of 2020.




















