
The Fairmont Banff Springs, formerly and commonly known as the Banff Springs Hotel, is a historic hotel in western Canada, located in Banff, Alberta. The entire town, including the hotel, is situated in Banff National Park, a national park managed by Parks Canada. At an elevation of 1,414 metres (4,640 ft) above sea level, the hotel overlooks a valley towards Mount Rundle, both of which are situated within the Rocky Mountain mountain range.

The University Cottage Club or simply Cottage Club is one of eleven current eating clubs at Princeton University, in Princeton, New Jersey, United States. It is one of the six bicker clubs, along with The Ivy Club, Tiger Inn, Cap and Gown Club, Cannon Club and Tower Club.

Corvallis High School (CHS) is a four-year public secondary school in Corvallis, Oregon. Originally established in 1910, the high school sat between the downtown area of Corvallis and Oregon State University. In 1935, a new school was built on what was then considered the far northern edge of the town on approximately 25 acres. In 2005, a third structure was built on the site of the former one in what is now considered a central part of the city. Corvallis High School is one of two traditional secondary schools in the Corvallis School District, the other being Crescent Valley High School on the northern edge of the city.

The Ogle County Courthouse is a National Register of Historic Places listing in the Ogle County, Illinois, county seat of Oregon. The building stands on a public square in the city's downtown commercial district. The current structure was completed in 1891 and was preceded by two other buildings, one of which was destroyed by a group of outlaws. Following the destruction of the courthouse, the county was without a judicial building for a period during the 1840s. The Ogle County Courthouse was designed by Chicago architect George O. Garnsey in the Romanesque Revival style of architecture. The ridged roof is dominated by its wooden cupola which stands out at a distance.
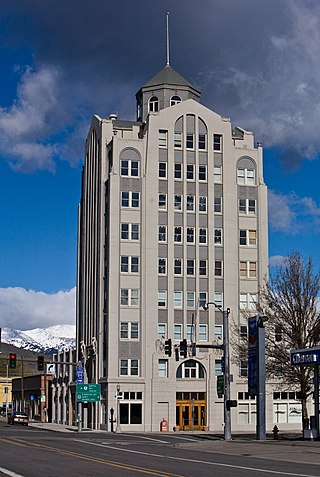
Baker City Tower or Baker Tower is the tallest building east of the Cascade Range in the U.S. state of Oregon, located in Baker City. It was constructed in 1929 in the Art Deco style and is nine stories high. It is part of the Baker Historic District and listed in the National Register of Historic Places. It was designed by the Portland office of architectural firm Tourtellotte & Hummel. The general contractor was John Almeter of Portland and the roofing contractor was Cook & Emele of Baker City.

Portland City Hall is the headquarters of city government of Portland, Oregon, United States. The four-story Italian Renaissance-style building houses the offices of the City Council, which consists of the mayor and four commissioners, and several other offices. City Hall is also home to the City Council chambers, located in the rotunda on the east side of the structure. Completed in 1895, the building was added to the National Register of Historic Places on November 21, 1974. City Hall has gone through several renovations, with the most recent overhaul gutting the interior to upgrade it to modern seismic and safety standards. The original was built for $600,000, while the 1996 to 1998 renovation cost $29 million.
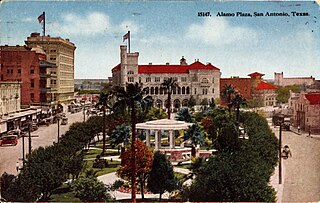
The Alamo Plaza Historic District is an historic district of downtown San Antonio in the U.S. state of Texas. It was listed on the National Register of Historic Places in 1977. It includes the Alamo, which is a separately listed Registered Historic Place and a U.S. National Historic Landmark.

The Randolph Street Commercial Buildings Historic District is a historic district located in Downtown Detroit, Michigan, which includes six buildings along Randolph Street between Monroe and Macomb streets. The district was listed on the National Register of Historic Places in 1980. The collection of buildings are a rare surviving set of Detroit Victorian-era commercial structures. The Randolph Street Commercial Building Historic District joins the Broadway Avenue Historic District downtown.
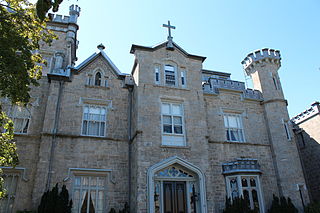
Leland Castle is a building in New Rochelle, New York. It was constructed during the years in 1855 - 1859 in the Gothic Revival style, and was the country residence of Simeon Leland, a wealthy New York City hotel proprietor. Leland began to assemble an estate as early as 1848, and in 1855, began the erection of this palatial 60-room mansion. The home was designed by New York City architect William Thomas Beers. A north and south wing were added to the castle in 1899 and 1902 respectively.
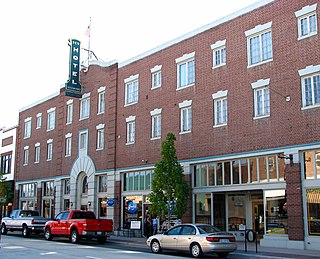
The New Redmond Hotel is a historic commercial hotel in Redmond, Oregon, United States. The hotel was built in 1928 after the original Redmond Hotel, was destroyed in a fire. It is a three-story Georgian-style brick masonry building located on 6th Street in downtown Redmond. It has been in continuous use as a commercial hotel since it first opened. Today, the New Redmond Hotel is a major landmark in downtown Redmond. Because of its importance to the history of Redmond, the New Redmond Hotel is listed on the National Register of Historic Places. On August 1, 2019, Soul Community Planet announced that after a two-year, $7 million renovation, The New Hotel Redmond by SCP opened in the Fall of 2019. The 41,000 square-foot, 49-room hotel, was redeveloped in partnership with the city of Redmond. The Rooftop, a 1,500 square-foot rooftop social garden, was added, opened in August. The redevelopment was made possible through a public-private partnership between the city of Redmond and the developer – a partnership managed by Alpha Wave Investors and RevOZ Capital. The city of Redmond, through its Redmond Urban Renewal Agency, provided a $3.53 million investment in the project.

The Federal Building and U.S. Courthouse, also known as U.S. Courthouse, Sioux Falls, is a historic federal office and courthouse building located at Sioux Falls in Minnehaha County, South Dakota. The building is still in use as a federal courthouse, being the seat of the United States District Court for the District of South Dakota. The structure is listed on the National Register of Historic Places.

The Nathaniel West Buildings in southeast Portland, Oregon, United States, are listed on the National Register of Historic Places. The two structures are part of a group of three, including West's Block, built by West in the late 19th century.
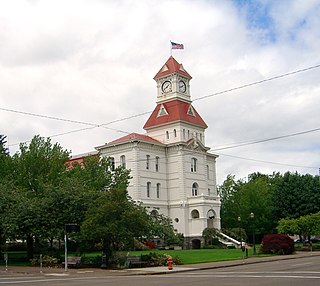
The Benton County Courthouse is a courthouse building located in Corvallis, Benton County, in the U.S. state of Oregon. Built in 1888, the facility is regarded as the oldest county courthouse in Oregon still being used for its original purpose. It is listed on the National Register of Historic Places.
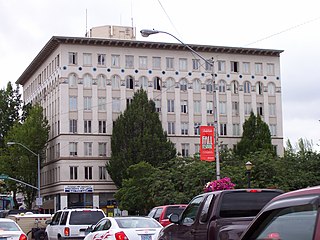
The Hotel Benton, or Benton Hotel, is a historic former hotel in Corvallis, Oregon, United States. Constructed from 1924 to 1925, the building represents a distinctive example of the Italian Renaissance style by Portland architects Houghtaling and Dougan. It is one of several Oregon buildings the firm designed in the revival styles popular in the 1920s and 1930s.

The Merchant Hotel, also known as the Merchants' Hotel, is a historic former hotel building in Portland, Oregon, United States. It is located at 121 N.W. Second Avenue in Old Town Chinatown. It is a contributing property in the Portland Skidmore/Old Town Historic District, which was listed on the U.S. National Register of Historic Places in 1975 and designated a National Historic Landmark District in 1977. It is one of the few remaining examples of Victorian Italianate, cast iron architecture on the West Coast. It occupies half of a city block, specifically along the south side of N.W. Davis Street from Second to Third Avenues.

The Gov. John Butler Smith House, also now known as the Community Building, is a historic house at 29 School Street in Hillsborough, New Hampshire. The large Queen Anne Victorian is significant as one of few known residential works of a prolific New Hampshire architect, William M. Butterfield, and as the home of John Butler Smith, a principal owner of the local Contoocook Mills, who also served as governor of New Hampshire (1893–95). The building was listed on the National Register of Historic Places in 2002.

The Germania Building Complex consists of two adjacent related buildings located at 119-123 West Washington Street and 209-211 Ashley Street in Ann Arbor, Michigan. The buildings were listed on the National Register of Historic Places in 1983.
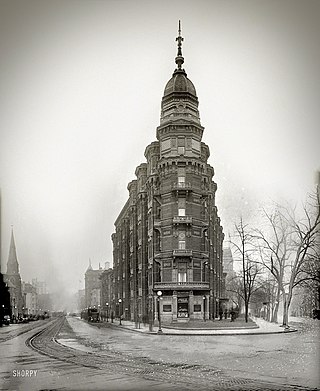
The Portland Flats was the first luxury apartment building constructed in Washington, D.C. Construction of the elaborate building, designed by architect Adolf Cluss, was completed in 1881. It was built on the south side of Thomas Circle, a traffic circle and park where 14th Street NW, M Street NW, Massachusetts Avenue NW, and Vermont Avenue NW intersect. The triangular-shaped building's main architectural feature was the corner tower and dome, which resulted in the Portland Flats resembling an ocean liner sailing into Thomas Circle.

The Downtown Paris Historic District, in Paris, Kentucky, in Bourbon County, Kentucky, is a historic district which was listed on the National Register of Historic Places in 1989.

























