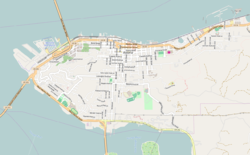Astor Building | |
 The Astor Building in 2011 | |
| Location | 1203 Commercial Street Astoria, Oregon |
|---|---|
| Coordinates | 46°11′19″N123°49′48″W / 46.188667°N 123.829883°W |
| Area | 0.21 acres (0.085 ha) [1] |
| Built | 1924–1925 |
| Architect | Bennes and Herzog |
| Artist | Joseph Knowles (painter) |
| Architectural style | Italian Renaissance |
| Part of | Astoria Downtown Historic District [2] (ID98000631) |
| NRHP reference No. | 84002938 |
| Added to NRHP | September 7, 1984 |
The Liberty Theatre is a historic vaudeville theater and cinema in Astoria, Oregon, United States. The whole commercial building of which the theater is the major occupant is also known as the Astor Building, especially in the context of historic preservation.




