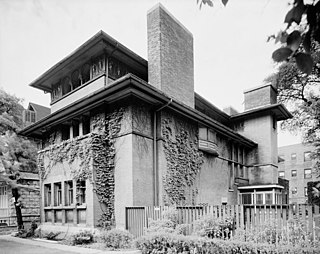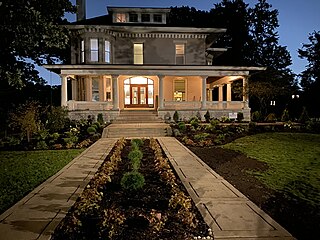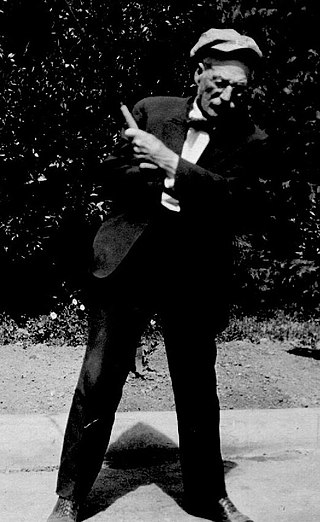
Bernard Ralph Maybeck was an American architect in the Arts and Crafts Movement of the early 20th century. He worked primarily in the San Francisco Bay Area, designing public buildings, including the Palace of Fine Arts in San Francisco, and also private houses, especially in Berkeley, where he lived and taught at the University of California. A number of his works are listed on the National Register of Historic Places.

Wingspread, also known as the Herbert F. Johnson House, is a historic house in Wind Point, Wisconsin. It was built in 1938–39 to a design by Frank Lloyd Wright for Herbert Fisk Johnson Jr., then the president of S.C. Johnson, and was considered by Wright to be one of his most elaborate and expensive house designs to date. The property is now a conference center operated by The Johnson Foundation. It was designated a National Historic Landmark in 1989.
The campus of the University of California, Berkeley, and its surrounding community are home to a number of notable buildings by early 20th-century campus architect John Galen Howard, his peer Bernard Maybeck, and their colleague Julia Morgan. Subsequent tenures as supervising architect held by George W. Kelham and Arthur Brown, Jr. saw the addition of several buildings in neoclassical and other revival styles, while the building boom after World War II introduced modernist buildings by architects such as Vernon DeMars, Joseph Esherick, John Carl Warnecke, Gardner Dailey, Anshen & Allen, and Skidmore, Owings and Merrill. Recent decades have seen additions including the postmodernist Haas School of Business by Charles Willard Moore, Soda Hall by Edward Larrabee Barnes, and the East Asian Library by Tod Williams Billie Tsien Architects.
Architecture in Omaha, Nebraska, represents a range of cultural influences and social changes occurring from the late 19th century to present.

St. John African Methodist Episcopal Church was the first church for African Americans in Nebraska, organized in North Omaha in 1867. It is located at 2402 North 22nd Street in the Near North Side neighborhood. The building is listed on the National Register of Historic Places. The building was constructed in the center of Omaha's North Side in the Prairie School architecture style. Prairie School architecture is rare, and this architectural gem in urban Nebraska is particularly unusual for being designed and built in the 1920s, after the Prairie Style's rapid loss of popularity beginning after 1914.

The Frank Lloyd Wright/Prairie School of Architecture Historic District is a residential neighborhood in the Cook County, Illinois village of Oak Park, United States. The Frank Lloyd Wright Historic District is both a federally designated historic district listed on the U.S. National Register of Historic Places and a local historic district within the village of Oak Park. The districts have differing boundaries and contributing properties, over 20 of which were designed by Frank Lloyd Wright, widely regarded as the greatest American architect.

The Isidore H. Heller House is a house located at 5132 South Woodlawn Avenue in the Hyde Park community area of Chicago in Cook County, Illinois, United States. The house was designed by American architect Frank Lloyd Wright. The design is credited as one of the turning points in Wright's shift to geometric, Prairie School architecture, which is defined by horizontal lines, flat or hipped roofs with broad overhanging eaves, windows grouped in horizontal bands, and an integration with the landscape, which is meant to evoke native Prairie surroundings.
John Shellette Van Bergen was an American architect born in Oak Park, Illinois. Van Bergen started his architectural career as an apprentice draftsman in 1907. In 1909 he went to work for Frank Lloyd Wright at his studio in Oak Park. At Wright's studio he did working drawings for and supervised the Robie House and the Mrs. Thomas Gale House. Van Bergen designed prairie style homes in the Chicago area, mostly in the suburbs of Oak Park and River Forest. His home designs are recognized as excellent examples of Prairie style architecture and several are listed as local landmarks. A few of his homes are listed on the U.S. National Register of Historic Places.

The Walter H. Gale House, located in the Chicago suburb of Oak Park, Illinois, was designed by Frank Lloyd Wright and constructed in 1893. The house was commissioned by Walter H. Gale of a prominent Oak Park family and is the first home Wright designed after leaving the firm of Adler & Sullivan. The Gale House was listed on the U.S. National Register of Historic Places on August 17, 1973.

The George W. Smith House is a home in the Chicago suburb of Oak Park, Illinois, United States designed by American architect Frank Lloyd Wright in 1895. It was constructed in 1898 and occupied by a Marshall Field & Company salesman. The design elements were employed a decade later when Wright designed the Unity Temple in Oak Park. The house is listed as a contributing property to the Ridgeland-Oak Park Historic District which joined the National Register of Historic Places in December 1983.

The George W. Furbeck House is a house located in the Chicago suburb of Oak Park. The house was designed by famous American architect Frank Lloyd Wright in 1897 and constructed for Chicago electrical contractor George W. Furbeck and his new bride Sue Allin Harrington. The home's interior is much as it appeared when the house was completed but the exterior has seen some alteration. The house is an important example of Frank Lloyd Wright's transitional period of the late 1890s which culminated with the birth of the first fully mature early modern Prairie style house. The Furbeck House was listed as a contributing property to a U.S. federal Registered Historic District in 1973 and declared a local Oak Park Landmark in 2002.

The William H. Copeland House is a home located in the Chicago suburb of Oak Park, Illinois, United States. In 1909 the home underwent a remodeling designed by famous American architect Frank Lloyd Wright. The original Italianate home was built in the 1870s. Dr. William H. Copeland commissioned Wright for the remodel and Wright's original vision of the project proposed a three-story Prairie house. That version was rejected and the result was the more subdued, less severely Prairie, William H. Copeland House. On the exterior the most significant alteration by Wright was the addition of a low-pitched hip roof. The house has been listed as a contributing property to a U.S. Registered Historic District since 1973.

The Woodbury County Courthouse is located at 620 Douglas Street in Sioux City, the county seat of Woodbury County, Iowa, United States. It is regarded as "one of the finest Prairie School buildings in the United States" and has been declared a National Historic Landmark for its architecture. It is used for legal proceedings in the county.

Herbert and Katherine Jacobs First House, commonly referred to as Jacobs I, is a single family home located at 441 Toepfer Avenue in Madison, Wisconsin, United States. Designed by noted American architect Frank Lloyd Wright, it was constructed in 1937 and is considered by most to be the first Usonian home. It was designated a National Historic Landmark in 2003. The house and seven other properties by Wright were inscribed on the World Heritage List under the title "The 20th-Century Architecture of Frank Lloyd Wright" in July 2019.

Frederick Louis Roehrig was an early 20th-century American architect. Roehrig was born in LeRoy, New York, the son of the noted "orientalist and philoligist," Frederick L.O. Roehrig. He graduated from Cornell University in 1883 and also studied architecture in England and France. His architectural styles evolved over time, covering the Victorian, American Craftsman, and Neo-Classical styles. Roehrig is particularly known for his many landmark buildings in Pasadena, California, including the Hotel Green, and Pasadena Heritage has occasionally conducted tours of Roehrig's buildings.

The Larkin House is a historic house at 464 Calle Principal in Monterey, California. Built in 1835 by Thomas O. Larkin, it is claimed to be the first two-story house in all of California, with a design combining Spanish Colonial building methods with New England architectural features to create the popular Monterey Colonial style of architecture. The Larkin House is both a National and a California Historical Landmark, and is a featured property of Monterey State Historic Park.

The Main Street Historic District in Miles City, Montana comprises much of the central business district of the town, extending along Main Street roughly between Prairie Avenue and Fourth Street. It was listed as a historic district on the National Register of Historic Places in 1989.

The Julia Morgan Theater, located in the former St. John's Presbyterian Church, is a historic building in Berkeley, California designed by architect Julia Morgan. The wooden building at 2640 College Avenue is built in the American Craftsman style with an exterior wood-shingle finish known as Berkeley Brown Shingle. The church building was desanctified and sold when the congregation moved to a new building in 1974. It now houses the Berkeley Playhouse. The structure is #8 on the city of Berkeley's list of historic landmarks. In 1975 it was added to the National Register of Historic Places.

Fox Courtand Fox Common are two historic building complexes located at University Avenue in Berkeley, California, U.S.. Fox Court is listed on the National Register of Historic Places since February 4, 1982; and listed as a Berkeley Landmark by the city since November 20, 1978. Fox Common is listed as a Berkeley Landmark by the city since December 7, 1998.





















