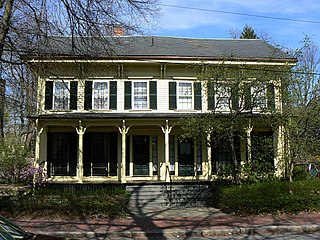
The E. H. Brabrook House is an historic duplex house in Cambridge, Massachusetts. It is a two-story wood-frame structure, six bays wide, with a side gable roof and a porch extending across its front facade. It was built in 1849 by Ezra Brabrook, a local furniture dealer. It is one of the first Italianate houses in Old Cambridge, retaining distinctive Greek Revival characteristics such as its corner pilasters and front door sidelight windows, while including an Italianate wide cornice and brackets.

The Ashland Town House is the current town hall of Ashland, Massachusetts. It is located at 101 Main Street, in the town center. The 2+1⁄2-story wood-frame building was built in 1855, and has been used continuously for municipal purposes since then. It is a fine local example of Greek Revival architecture, with some Italianate and Colonial Revival details. The building was listed on the National Register of Historic Places in 2004.

The Alexander Foster House is a historic house in Somerville, Massachusetts. Built c. 1860, it is one of the city's earliest examples of Italianate architecture, and one of its best-preserved. It was listed on the National Register of Historic Places in 1989.

The W. H. Goulding House is an historic house in Worcester, Massachusetts. Built sometime before 1849 for Henry Goulding, a local industrialist, it is a good local example of Greek Revival architecture. It was moved by Goulding in 1850 to make way for a more opulent Italianate house. The house was listed on the National Register of Historic Places in 1980.

The Onslow Gilmore House is a historic house at 477 Main Street in Stoneham, Massachusetts. Built about 1875, it is one of the few surviving Italianate houses of many that once lined Main Street south of Central Square. It was listed on the National Register of Historic Places in 1984. It now houses professional offices.

The R.P. Turnbull House is a historic house at 6 Pine Street in Stoneham, Massachusetts. The ornately decorated Italianate house was built c. 1865 for R. P. Turnbull, a partner in the Tidd Tannery. The main block of the house follows a typical Italianate three-bay plan with a large central cross gable section on the roof. The central entry is sheltered by an elaborately decorated porch, and the flanking bay windows are topped by roof sections with decorative brackets. The main cornice is studded with paired brackets, and the gable ends have decorative shingle work around round-arch windows, with some Stick style decorative woodwork at the point of the gable.

The George Cobb House is a historic house located at 24 William Street in Worcester, Massachusetts. Built about 1875, it is a well-preserved and little-altered example of late Gothic Revival architecture. The house was listed on the National Register of Historic Places on March 5, 1980.

Larchmont is a historic house at 36 Butler Street in Worcester, Massachusetts. Built in 1858 as a country house, it is one of the city's finest surviving examples of Italianate architecture. It was listed on the National Register of Historic Places in 1980.

The East Main Street Historic District is a small residential historic district in Waltham, Massachusetts. It encompasses part of an area that was, before the 1813 construction of the Boston Manufacturing Company further west, developing as a center of the community. Because of the company's economic influence, the center was more fully developed further west, and East Main Street became a fashionable area for upper class housing. The four houses on the south side of East Main Street between Townsend Street and Chamberlain Terrace are a well-preserved remnant of this later period. The district was listed on the National Register of Historic Places in 1989.
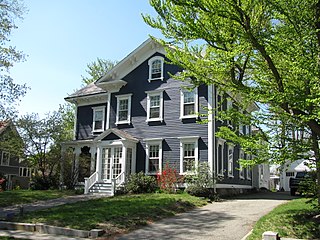
The House at 23 Avon Street in Wakefield, Massachusetts is one of the town's finest examples of Italianate. It was built about 1855, and was listed on the National Register of Historic Places in 1989.

The House at 21 Chestnut Street is one of the best preserved Italianate houses in Wakefield, Massachusetts. It was built c. 1855 to a design by local architect John Stevens, and was home for many years to local historian Ruth Woodbury. The house was listed on the National Register of Historic Places in 1989.

The House at 7 Salem Street in Wakefield, Massachusetts is a transitional Greek Revival/Italianate style house built c. 1855–57. The 2+1⁄2-story wood-frame house has a typical Greek Revival side hall plan, with door and window surrounds that are also typical to that style. However, it also bears clear Italianate styling with the arched window in the gable, and the paired brackets in the eaves. A single-story porch wraps around the front and side, supported by simple square columns. Its occupant in 1857 was a ticket agent for the Boston and Maine Railroad.
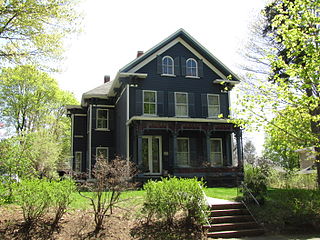
15 Wave Avenue is a well-preserved Italianate style house in Wakefield, Massachusetts. It was built between 1875 and 1883, and was listed on the National Register of Historic Places on July 6, 1989.

The Comins-Wall House is a historic house located at 42 Hamilton Street in Southbridge, Massachusetts. Built about 1850, it is a distinctive local example of a Greek Revival cottage with later Victorian embellishments. It was listed on the National Register of Historic Places on June 22, 1989.

The James Gleason Cottage is a historic house at 31 Sayles Street in Southbridge, Massachusetts. Built about 1830 for a local businessman, it is a regionally rare example of vernacular Gothic Revival architecture. The house was listed on the National Register of Historic Places in 1989.

The Jonesborough Historic District is a historic district in Jonesborough, Tennessee, that was listed on the National Register of Historic Places as Jonesboro Historic District in 1969.

"Templemoor", also known as the Post-Crawford House, is a historic home located near Clarksburg approximately halfway between Romines Mills and Peeltree, in Harrison County, West Virginia. It was built in 1874 for Ira Carper Post, and is a 2+1⁄2-story brick mansion in the Italianate style. It features a combination hip and gable roof covered in polychrome slate shingles. It was the boyhood home of noted West Virginia author Melville Davisson Post (1869-1930) who was famous for mystery and fiction novels. The home includes 13 rooms, many featuring top-of-the-line woodwork.

The Woodman Road Historic District of South Hampton, New Hampshire, is a small rural residential historic district consisting of two houses on either side of Woodman Road, a short way north of the state line between New Hampshire and Massachusetts. The Cornwell House, on the west side of the road, is a Greek Revival wood-frame house built c. 1850. Nearly opposite stands the c. 1830 Verge or Woodman House, which is known to have been used as a meeting place for a congregation of Free Will Baptists between 1830 and 1849.
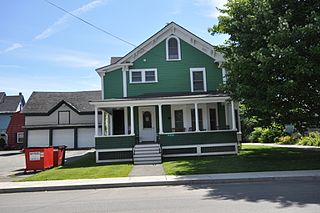
The Caleb H. Marshall House is a historic residential property at 53 Summer Street in St. Johnsbury, Vermont. Built about 1858 and repeatedly extended and altered, it has served as a private residence, an early example of a privately run sanatorium, and multiunit residential housing. It was listed on the National Register of Historic Places in 1994.
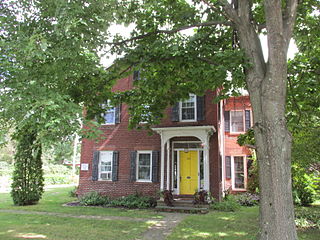
The Sophia Sweetland House is a historic house at 458 Palisado Avenue in Windsor, Connecticut. Built about 1845, it is a good local example of transitional Greek Revival-Italianate architecture executed in brick. It was listed on the National Register of Historic Places in 1988.























