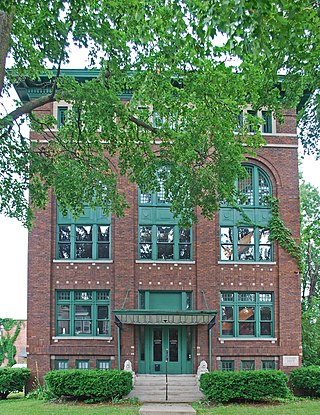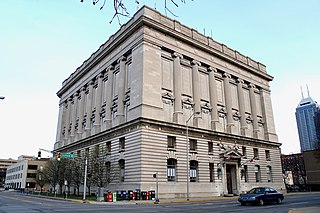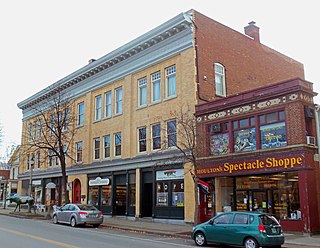
The House of the Temple is a Masonic temple in Washington, D.C., United States, that serves as the headquarters of the Scottish Rite of Freemasonry, Southern Jurisdiction, U.S.A.

The Detroit Masonic Temple is the world's largest Masonic Temple. Located in the Cass Corridor of Detroit, Michigan, at 500 Temple Street, the building serves as a home to various masonic organizations including the York Rite Sovereign College of North America. The building contains a variety of public spaces including three theaters, three ballrooms and banquet halls, and a 160 by 100 feet clear-span drill hall.

The Masonic Temple Building located at 133 Fayetteville Street in Raleigh, North Carolina was the state's first reinforced concrete skyscraper. Constructed in 1907 by Grand Lodge of North Carolina, the building represents the growth of Raleigh in the early 20th century and rise of the influence of Masons. The Masonic Temple Building was added to the National Register of Historic Places in 1979 and is a Raleigh Historic Landmark.

The Masonic Temple is an historic former Masonic building at 339–341 State Street in Springfield, Massachusetts. The four story Neo-Classical building was built in 1923 to serve as the headquarters of the local Masonic lodge. It occupies a prominent position opposite the Springfield Armory, just outside the downtown area. The building, which is no longer owned by the Masons, was listed on the National Register of Historic Places in 1983.

The Highland Park Masonic Temple, also known as The Mason Building or The Highlands, is a historic three-story brick building on Figueroa Street in the Highland Park district of northeast Los Angeles, California.

The Masonic Temple Building is a historic Prairie-style building in Oak Park, Illinois, at the corner of Oak Park Avenue and Lake Street. It is in the Ridgeland-Oak Park Historic District and was individually listed on the National Register of Historic Places in 1982.

The Masonic Temple in Cadillac, Michigan is a commercial building built in 1899. It is the earliest surviving fraternal building designed by the prolific architect Sidney Osgood. It was listed on the National Register of Historic Places in 1994.

The Masonic Temple Building in Marshall, Michigan is a building from 1913. It was listed on the National Register of Historic Places in 1988. Today it houses Dance Dynamics and Engelter Photography.

The Masonic Temple and Lodge are two adjacent Masonic buildings in downtown Alameda, California, United States, that are listed on the National Register of Historic Places (NRHP).

The current Indianapolis Masonic Temple, also known as Indiana Freemasons Hall, is a historic Masonic Temple located at Indianapolis, Indiana. Construction was begun in 1908, and the building was dedicated in May 1909. It is an eight-story, Classical Revival style cubic form building faced in Indiana limestone. The building features rows of engaged Ionic order columns. It was jointly financed by the Indianapolis Masonic Temple Association and the Grand Lodge of Free and Accepted Masons of Indiana, and was designed by the distinguished Indianapolis architectural firm of Rubush and Hunter.

The Masonic Temple of Citrus Lodge No. 118, F. and A.M. refers to a historic 3-story building designed by prominent Florida architect Wilbur B. Talley and built in 1910 at the corner of West Main Street and South Pine Avenue in Inverness, Citrus County, Florida. It is also known as Inverness Masonic Temple. As was common with American Masonic buildings of the time, the first floor was used for retail stores, while the second floor was used for professional offices and the third floor was used for the lodge hall and other Masonic uses. Over the years, the second floor also housed the city hall and a movie theater. After repairing the fire damage from a lightning strike in 1963, Citrus Lodge decided to build a new building at 301 Hendrix Avenue and vacated the premises in 1965. The building was then sold to a series of private owners. In 1990 the Board of County Commissioners rented the third floor for a few years. Recent uses include the building management office on the ground floor, bookkeepers, attorneys, insurance agents, therapists, tutor services and an AA Intergroup office on the other floors.

The Church Street Marketplace is an uncovered outdoor pedestrian shopping and dining mall in Burlington, Vermont, consisting of the four blocks of Church Street between Main and Pearl Streets. The mall was initially conceived in 1958 and was built in 1980-81 to a design by Carr, Lynch Associates of Cambridge, Massachusetts. It encompasses about 86 storefronts and is managed by the Church Street Marketplace Commission.

The Auburn Masonic Temple, also known as the Auburn Masonic Hall and the John H. Robinson Memorial Masonic Temple, is an historic two-story Masonic building located at 948 Lincoln Way on the Central Square in Auburn, California. In 1913 Eureka Lodge No. 16, Free and Accepted Masons, chartered in 1851, bought two adjoining one-story redbrick commercial buildings on this site for $17,000 and commissioned architect Allen D. Fellows to add a second-story to them with a unified facade with an entrance to the second floor placed in on the left side of the first floor street front. Fellows designed the expansion in the Beaux-Arts style of architecture with brick walls and a terracotta facade and it was built in 1914-1915 by Herdal Brothers of Auburn and dedicated on April 25, 1916. The terracotta was supplied by Gladding, McBean and Company which is still in existence. The first floor, which once housed a J. C. Penney store, continues to be used for retail and office space while the second floor continues to be used by Eureka Lodge and other Masonic-related bodies. On December 19, 2011, the building was added to the National Register of Historic Places.

The Barre Downtown Historic District encompasses the historic commercial and civic heart of the city of Barre, Vermont. Extending along Main Street from City Park to Depot Square, this area was developed quite rapidly in the 1880s and 1890s, when the area experienced rapid growth due to the expansion of the nearby granite quarries. It was listed on the National Register of Historic Places in 1979.

Built in 1816, the Unitarian Universalist Meeting House is the oldest remaining place of worship established by settlers in Burlington, Vermont. It is located along the northern side of the intersection of Pearl Street and the Church Street Marketplace.

The Grafton District Schoolhouse No. 2, also known locally as the Old Fire Station, is a historic civic building at 217 Main Street in Grafton, Vermont. Built about 1835, it has served as a school, fire station, Masonic hall, tin shop, undertaker's shop, and as the clubhouse of a local brass band. Despite some alteration, it is a well-preserved example of a mid-19th century Greek Revival schoolhouse. It was listed on the National Register of Historic Places in 2005.

The Ritchie Block is a historic commercial building at 465-473 Main Street in downtown Bennington, Vermont. Built in 1895-96, it is a high quality example of Classical Revival architecture, with a distinctive pressed metal entablature. The building was listed on the National Register of Historic Places in 1986.

The City Hall Park Historic District encompasses one of the central economic, civic, and public spaces of the city of Burlington, Vermont. Centered on City Hall Park, the area's architecture encapsulates the city's development from a frontier town to an urban commercial center. The district was listed on the National Register of Historic Places in 1983.

The Mayo Building is a historic commercial building at Main and East Streets in downtown Northfield, Vermont. Built in 1902, it is a prominent and imposing example of Classical Revival architecture. It was listed on the National Register of Historic Places in 1983.

The Pearl Street Historic District of Burlington, Vermont encompasses part of the city's first major east-west transportation arteries, which developed from a fashionable residential area in the early 19th century to its present mixed use. It contains one of the city's highest concentrations of early Federal period architecture, as well as a number of fine Queen Anne and Colonial Revival houses. It was listed on the National Register of Historic Places in 1984.





















