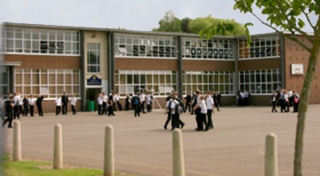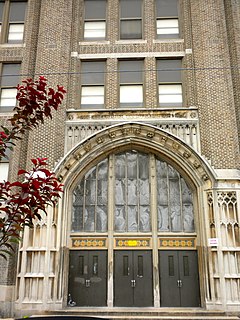
Parkway Center City High School is a historic vocational school located in the Callowhill neighborhood of Philadelphia, Pennsylvania. It is part of the School District of Philadelphia. The building was built in 1925–1927 and is a brick building in the Academic Gothic-style.
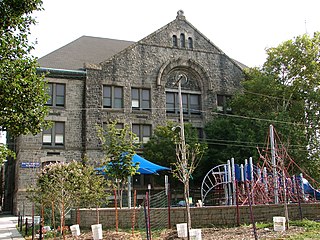
Bache-Martin Elementary School is a preK–8 school located in the Fairmount neighborhood of Philadelphia, Pennsylvania. It is part of the School District of Philadelphia. The school campus comprises two distinct buildings along 22nd Street, both of which were listed on the National Register of Historic Places in 1986.

Paul Lawrence Dunbar School is a historic school building located in the Templetown neighborhood of Philadelphia, Pennsylvania. It was designed by Irwin T. Catharine and built in 1931-1932. It is a four-story, 14 bay, orange brick building on a raised basement in the Moderne-style. It features ribbon bands of windows, brick pilasters with compound capitals, and spandrel panels. It was named for African American poet and author Paul Laurence Dunbar (1872-1906).

Spring Garden School No. 1 is a historic school building located in the Poplar neighborhood of Philadelphia, Pennsylvania. It was designed by Irwin T. Catharine and built in 1927-1928. It is a three-story, three bay brick building in the Moderne-style. It features a limestone entrance surround, a limestone parapet, and decorative tile.

Thomas Powers School is a historic school building located in the Port Richmond neighborhood of Philadelphia, Pennsylvania. It was built in 1899–1900, and is a three-story, square, granite building with basement in the Romanesque style. It sits on a stone foundation and features a projecting round arched tower, stepped Flemish gable, and hipped roof with large projecting chimneys.

George L. Horn School is a historic school building located in the Harrowgate neighborhood of Philadelphia, Pennsylvania. It was built in 1902–1904, and is a three-story, five-bay, ashlar stone building in the Late Gothic Revival style. It features terra cotta and granite trim and a steeply pitched gable roof.

Edwin Fitler Academics Plus School is a historic school located in the Germantown neighborhood of Philadelphia, Pennsylvania. It is part of the School District of Philadelphia. The building was built in 1897–1898 and is a 3 1/2-story, schist building in the Gothic-style. It features a projecting battlement tower, round arched openings, and three projecting gables.

Germantown Grammar School, also known as Lafayette Grammar School and Opportunities Industrial Center, Inc., are two historic school buildings located in the Germantown neighborhood of Philadelphia, Pennsylvania. Germantown Grammar School #1 was built in 1874–1875, and is a three-story, serpentine brownstone building in a combined Italianate / Gothic-style. It has a two-story addition dated to the 1980s. It features dressed brownstone trim; a projecting, pedimented front section; and projecting cross-gables. Germantown Grammar School #2 was built in 1886-1887, and is a two-story, four bay by nine bay, brick building faced in Wissahickon schist in a vernacular Italianate-style.

Anthony Wayne School is a historic former school building located in the Girard Estate neighborhood of Philadelphia, Pennsylvania. It was designed by Henry deCoursey Richards and built in 1908–1909. It is a four-story, five bay, reinforced concrete building clad in brick and in the Late Gothic Revival-style. It features a projecting entrance with terra cotta ornament, a projecting multi-story terra cotta bay, terra cotta decorative panels, and a parapet. The school was named for United States Army general and statesman Anthony Wayne (1745–1786).
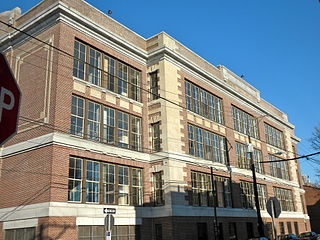
Nathaniel Hawthorne School is a historic school building located in the Hawthorne neighborhood of Philadelphia, Pennsylvania. It was designed by Henry deCoursey Richards and built in 1907–1908. It is a four-story, "E"-shaped, reinforced concrete building clad in brick and in the Classical Revival-style. It an entrance with hooded limestone surround, terra cotta trim, limestone quoins, and an arched shaped parapet. The school was named for author Nathaniel Hawthorne.

Delaplaine McDaniel School is a historic elementary school located in the Point Breeze neighborhood of Philadelphia, Pennsylvania. It is part of the School District of Philadelphia. The building was designed by Irwin T. Catharine and built in 1935–1937. It is a three-story, 16 bay, yellow brick building in the Art Deco-style. It features three zigzag brick and limestone panels, brick pilasters with stepped capitals, and entrances with limestone pilasters. The school was named for the Philadelphia Quaker iron ore manufacturer and merchant Delaplaine McDaniel (1817–1885), who left funds for the establishment of the school.

David Landreth School is a historic school building located in the Point Breeze neighborhood of Philadelphia, Pennsylvania. It was built in 1889, and is a two-story, three bay, brick building with a stone foundation in the Gothic Revival-style. A three-story, nine bay yellow brick addition was built in 1928. It features a large corbelled brick cornice, sandstone sills and lintels, and three large brick chimneys with corbelled caps. The school was named after the founder of the D. Landreth Seed Company.

Robert Ralston School is a historic school building located in the Queen Village neighborhood of Philadelphia, Pennsylvania. It was built in 1869, and is a 2 1/2-story, four bay, brick building with a stucco foundation in the Gothic Revival-style. It has a later addition in an industrial style. It features a pedimented front gable, a molded wood cornice, and an ocular vent opening. It was named after merchant and philanthropist Robert Ralston (1761-1836).
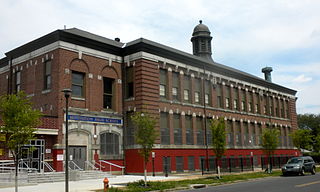
Thomas Buchanan Read School is a historic school building located in the Elmwood Park neighborhood of Philadelphia, Pennsylvania. It was designed by Henry deCoursey Richards and built in 1906-1908. It is a two-story, 20 bay, red brick building with limestone trim in the Georgian Revival-style. It features a large projecting section, recessed entrance bays, brick piers with stone capitals, and a hipped roof with copper cupola.

S. Weir Mitchell Elementary School is a historic elementary school located in the Kingsessing neighborhood of Philadelphia, Pennsylvania. It is part of the School District of Philadelphia. The building was designed by Henry deCoursey Richards and built in 1915–1916. It is a four-story, seven bay, red brick building with terra cotta and granite trim in the Late Gothic Revival-style. It sits on a raised basement. It features a projecting entrance bay with oversized arched surround, projecting secondary entrance bays, terra cotta quoining, and an arched gable parapet.

William T. Tilden Middle School is a historic middle school located in the Paschall neighborhood of Philadelphia, Pennsylvania. It is part of the School District of Philadelphia. The building was designed by Irwin T. Catharine and built in 1926–1927. It is a three-story, 11 bay, brick and limestone building in the Late Gothic Revival-style. It features projecting end bays with one-story entrances, brick piers, and a crenellated parapet.

Mastery Charter School Shoemaker Campus, formerly William Shoemaker Junior High School, is a historic high school/middle school located in the Carroll Park neighborhood of Philadelphia, Pennsylvania. It is currently a charter school run by Mastery Charter Schools.

William B. Hanna School was a historic school building located in the Carroll Park neighborhood of Philadelphia, Pennsylvania. It was designed by Henry deCoursey Richards and built in 1908–1909. It was a three-story, reinforced concrete, brick faced building in the Late Gothic Revival-style. It featured a central Gothic arched entry with grotesquess, limestone trim, and a cornice with terra cotta trim. The school name was changed to Guion Bluford Elementary School in recognition of astronaut Guion Bluford, who attended Hanna School. The older portion of the school was demolished in 2010 and a replacement attached to its 1974 addition.

Thomas Dunlap School is a historic former school building located in the Haddington neighborhood of Philadelphia, Pennsylvania. It was built in 1906, and is a three-story, nine bay by two bay, ashlar stone building in the Colonial Revival-style. It features a projecting, center cross gable bay, paired pilasters flanking the main entrance, and a modillioned copper cornice.

Mechanicsville Village Historic District, also known as Fenton's Corner, New-Work, and Halifax, is a national historic district located at Mechanicsville, Buckingham Township, Bucks County, Pennsylvania. The district includes 27 contributing buildings in the crossroads village of Mechanicsville. They include a variety of residential, commercial, and institutional buildings, some of which are representative of the vernacular Late Victorian style. The residential buildings are predominantly 2 1/2-story, wood and stone structures, some of which date to the early-19th century. Notable buildings include the Samuel Wilson Seed House, Thomas Walton Store and Residence, Joseph Burger House, Thomas Walton Tenant House, Phineas Hellyer House, George Nixon House, and William Fell House.
