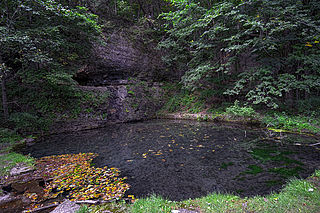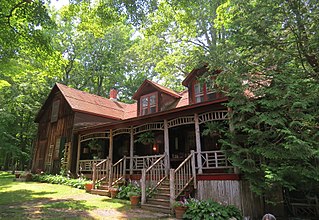
The Texas State Capitol is the capitol and seat of government of the American state of Texas. Located in downtown Austin, Texas, the structure houses the offices and chambers of the Texas Legislature and of the Governor of Texas. Designed in 1881 by architect Elijah E. Myers, it was constructed from 1882 to 1888 under the direction of civil engineer Reuben Lindsay Walker. A $75 million underground extension was completed in 1993. The building was added to the National Register of Historic Places in 1970 and recognized as a National Historic Landmark in 1986.

The Iowa State Capitol, commonly called the Iowa Statehouse, is in Iowa's capital city, Des Moines. As the seat of the Iowa General Assembly, the building houses the Iowa Senate, Iowa House of Representatives, the Office of the Governor, and the Offices of the Attorney General, Auditor, Treasurer, and Secretary of State. The building also includes a chamber for the Iowa Supreme Court, although court activities usually take place in the neighboring Iowa Supreme Court building. The building was constructed between 1871 and 1886, and is the only five-domed capitol in the country.

Maquoketa Caves State Park is a state park of Iowa, United States, located in Jackson County. It stands northwest of the city of Maquoketa. In 1991 111 acres (45 ha) on the east side of the park were listed as a historic district on the National Register of Historic Places.

The Pentacrest is the Old Capitol and a collection of four buildings on the campus of the University of Iowa that surround the Old Capitol — Jessup Hall, Macbride Hall, MacLean Hall, and Schaeffer Hall — on a four-block-sized parcel of land in Iowa City, Iowa. The Old Capital exhibits the Greek Revival style while the four buildings that surround it display Beaux-Arts architecture.

Backbone State Park is Iowa's oldest state park, dedicated in 1919. Located in the valley of the Maquoketa River, it is approximately three miles (5 km) south of Strawberry Point in Delaware County. It is named for a narrow and steep ridge of bedrock carved by a loop of the Maquoketa River originally known as the Devil's Backbone. The initial 1,200 acres (490 ha) were donated by E.M. Carr of Lamont, Iowa. Backbone Lake Dam, a relatively low dam built by the Civilian Conservation Corps (CCC) in the 1930s, created Backbone Lake. The CCC constructed a majority of trails and buildings which make up the park.

Black Hawk State Park is a state park of Iowa, USA, in the town of Lake View. The park includes land, campgrounds, trails, game preserves, historic structures, and the waters of Black Hawk Lake. Also it is home to the Lake View Water Carnival. This event is held the third full weekend in July every year, and includes many family-friendly activities including a Water Parade. Three sections of the park were listed on the National Register of Historic Places in 1991.

Stone Academy in Solon, Iowa is a public one-room schoolhouse believed to have been built in 1842, located about two miles north of Solon's town center along the west side of Iowa Highway 1, which was the Old Military Road linking Dubuque to Iowa City. It was formerly known as the Big Grove Township School #1. It is one of the oldest surviving school buildings in Iowa.

St. Joseph's Roman Catholic Church is a former parish church of the Archdiocese of Dubuque located in Stone City, Iowa, United States. Catholics in Stone City were initially served by priests from Cedar Rapids and Anamosa. Mass was celebrated in parishioner's homes until 1881 when permission was granted to use a large hall in Stone City. The parish was established in 1901 and the cornerstone for the church building was laid in 1913. It was completed later the same year. The church was designed by Dubuque, Iowa architect Guido Beck. The stained glass windows of the church were imported from Germany. The limestone used for the building was donated by city quarries. Otto Braun served as the contractor, and the labor to construct the church was also donated by local quarry businesses. The lower level of the building houses the parish hall. The rear of the church can be seen anchoring the left side of Grant Wood's painting Stone City (1930). The parish started to lose parishioners in the 1920s when the stone quarries started to decline. Its size increased again in the 1950s before economic factors once again caused it to decline. The archdiocese closed the parish in 1992, and church building became an oratory.

The Stone City Historic District is located in Stone City, Iowa, United States. Listed on the National Register of Historic Places as a historic district in November 2008. The buildings of Stone City Historic District were constructed using Anamosa Limestone quarried locally and built between 1870 and 1913.

Fort Atkinson State Preserve is a state preserve of Iowa, USA, containing the remnants of Fort Atkinson, a U.S. Army frontier post created to keep the peace between various Native American tribes as well as prevent white settlers from encroaching on Indian lands. In February 2013 the fort was listed on the National Register of Historic Places as Fort Atkinson Historic District.

The Madison County Courthouse is located in Winterset, Iowa, United States. It was listed on the National Register of Historic Places in 1981 as a part of the County Courthouses in Iowa Thematic Resource. It was included as a contributing property in the Winterset Courthouse Square Commercial Historic District in 2015. The courthouse is the third building the county has used for court functions and county administration.

The Ola Babcock Miller Building, also known as the State Library of Iowa, is an historic building located in Des Moines, Iowa, United States. It was listed on the National Register of Historic Places in 1978 as the Iowa State Historical Building.

Ligonier Point Historic District is a national historic district located at Willsboro, Essex County, New York. The district encompasses 8 contributing buildings, 16 contributing sites, 7 contributing structures, and 3 contributing objects related to stone quarrying, boat building, and farming by the Clark family during the 19th century. They include the Clark Quarry and Farm, Scragwood, and Old Elm or the Corrin Clark Farm Complex. The Clark Quarry is represented by the remains of the Quarry Village; the principal, second, and third quarries ; boatyard ; Yacht Narragansett ; and a boarding house. Scragwood, or the S.W. Clark Complex, includes a rustic dwelling built in stages between the 1830s and 1870s. Associated with Scragwood are the Cedar Lodge, Perennial Garden, smokehouse, summer house, and tankhouse. Old Elm was built in 1841, and is a two-story, five bay, limestone dwelling with a 1 1/2-story frame wing. Also on the Corrin Clark Farm Complex are the blacksmith shop, smokehouse, icehouse, privy, and fruit orchard. Chazy limestone quarried from the Clark Quarry was used in the construction of the Brooklyn Bridge and New York State Capitol.

Lacey-Keosauqua State Park is located southwest of Keosauqua, Iowa, United States. The park is located along the Des Moines River in Van Buren County. First dedicated in 1921, it is the largest state park in size in Iowa. In 1990, three areas were named nationally recognized historic districts and listed on the National Register of Historic Places.

Woolery Stone Company is a historic limestone quarry and manufacturing complex located at Bloomington, Monroe County, Indiana. The property includes a variety of buildings, structures, and objects associated with the production of dimensional limestone. These include the limestone faced International Style headquarters building, metal mill office, machine shop, blacksmith shop, limestone storage structure, limestone walls, and the grand scale all metal mill building.

The William Ogburn House is a historic ruin located north of East Peru, Iowa, United States. This 1½-story limestone structure is an early example of a vernacular farm house, and the only known saltbox residence known to exist in Madison County. It is attributed to David Harris who used innovative design variations that were not used by other local masons. The stone of the main facade is composed of finished cut quarry faced stone laid two against one with broken bond within courses. The other elevations are composed of rubble limestone. It also features quoins and jambs of finished cut quarry faced stone. The house suffered a fire so only the stone walls remain. It was listed on the National Register of Historic Places in 1987.

Montauk, also known as Montauk State Preserve, is a historic building located northeast of Clermont, Iowa, United States. It was listed on the National Register of Historic Places in 1973.

Wapsipinicon State Park is located south of Anamosa, Iowa, United States. The 394-acre (159 ha) park is along the sandstone and limestone bluffs of the Wapsipinicon River, from which it derives its name. It is one of the oldest state parks in Iowa, and it was listed as a historic district on the National Register of Historic Places in 2014.

The Windrem House is a historic building located in Iowa City, Iowa, United States. William Windrem was an Irish immigrant who learned the carpenter's trade in Ogdensburg, New York. He came to Iowa City in 1842 where he helped construct what is now known as the Old Capitol. Windrem bought this property in 1845, and built this house sometime thereafter. Built into the side of a slope, the rear of the house is 7-foot (2.1 m) to 8-foot (2.4 m) below ground. The lower floor is constructed of limestone and the second floor is brick. Both floors have a formal entrance flanked by sidelights. The second floor entrance opens onto a wooden veranda. The cornice is located just above the second floor windows. The side gable roof has a chimney at each end. A 1941 renovation substantially changed the arraignment of the interior rooms, and some minor changes to the exterior. The house was listed on the National Register of Historic Places in 1977.






















