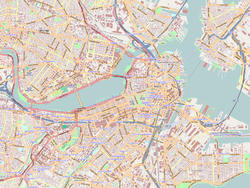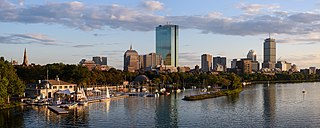
Back Bay is an officially recognized neighborhood of Boston, Massachusetts, built on reclaimed land in the Charles River basin. Construction began in 1859, as the demand for luxury housing exceeded the availability in the city at the time, and the area was fully built by around 1900. It is most famous for its rows of Victorian brownstone homes—considered one of the best preserved examples of 19th-century urban design in the United States—as well as numerous architecturally significant individual buildings, and cultural institutions such as the Boston Public Library, and Boston Architectural College. Initially conceived as a residential-only area, commercial buildings were permitted from around 1890, and Back Bay now features many office buildings, including the John Hancock Tower, Boston's tallest skyscraper. It is also considered a fashionable shopping destination and home to several major hotels.

Robert Treat Paine was an American Boston-based lawyer, philanthropist, and social reformer. He is most widely known for his work as chairman of the building committee of Boston's Trinity Church in Copley Square, for his leadership of 19th century Boston philanthropists, for his summer home in Waltham, Massachusetts, and for his experiments in building housing for low- and middle-income workers.

The Landmark Center or 401 Park Building in Boston, Massachusetts is a commercial center situated in a limestone and brick art deco building built in 1928 for Sears, Roebuck and Company. It features a 200-foot-tall (61 m) tower and, as Sears Roebuck and Company Mail Order Store, it is listed on the National Register of Historic Places and designated as a Boston Landmark in 1989.

The Congregational Library & Archives is an independent special collections library and archives. It is located on the second floor of the Congregational House at 14 Beacon Street in the Beacon Hill neighborhood of Boston, Massachusetts. The Library was founded in 1853 by a gathering of Congregational ministers and has since evolved into a professional library and archives that holds more than 250,000 items, predominantly focused on 18th to 21st century American Congregational history. The Library's reading room is free and open to the public for research but the Library's stacks are closed and book borrowing privileges are extended exclusively to members.

The Converse Memorial Library – also known as Converse Memorial Building – is a historically significant building designed by noted American architect Henry Hobson Richardson. From 1885 to 1996, it housed the Malden Public Library, which now occupies a modern building adjacent to it. The former library is located at 36 Salem Street, Malden, Massachusetts.

Greenwood Farm is a historic property and nature reserve located in Ipswich, Massachusetts, and owned by The Trustees of Reservations. The farm is 216 acres of gardens, pastures, meadows, woodlands and salt marsh and it features the PaineHouse, a First Period farmhouse constructed in 1694.

Dorchester Temple Baptist Church is a historic African American Baptist church at 670 Washington Street in Boston, Massachusetts. It is now known as Global Ministries Christian Church.
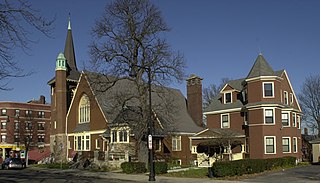
Greenwood Memorial United Methodist Church is an historic church at 378A-380 Washington Street in the Dorchester neighborhood of Boston, Massachusetts.
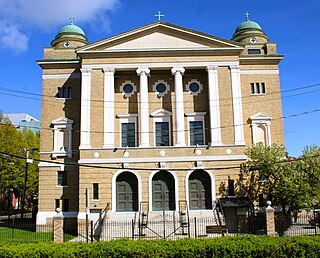
The Annunciation Greek Orthodox Cathedral of New England is a historic Greek Orthodox church in Boston, Massachusetts that was added to the National Register of Historic Places as Greek Orthodox Cathedral of New England in 1988.
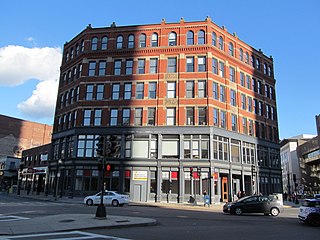
The Bulfinch Triangle Historic District is a historic district roughly bounded by Canal, Market, Merrimac, and Causeway Streets in the West End of Boston, Massachusetts. The entire district was laid out by architect Charles Bulfinch on land reclaimed from the old Mill Pond, and is now populated by well-preserved commercial buildings from the 1870s through early 1900s. It was added to the National Register of Historic Places in 1986.

The Dimock Community Health Center Complex is a historic medical complex at 41 and 55 Dimock Street in Boston, Massachusetts.

The Massachusetts School of Art is an historic academic building at 364 Brookline Avenue in the Longwood Medical Area of Boston, Massachusetts. The four-story Gothic/Art Deco building was designed by the architectural firm of Henry & Richmond, and was built in 1929-30 for the Massachusetts College of Art. The school occupied the building until 1983, when it moved to its present campus on Huntington Avenue. The building is now part of the Beth Israel Deaconess Medical Center.

The Second Brazer Building is an historic office building at 25-29 State Street in Boston, Massachusetts, with a locally significant early Beaux Arts design.

The East Cambridge Historic District encompasses the historic center of East Cambridge, Massachusetts. It includes the major buildings that were built to house county services for Middlesex County beginning in the 1810s, and a cluster of largely vernacular Greek Revival worker housing located west of the county complex on Otis, Thorndike, Spring, and Sciarappa Streets. The district was listed on the National Register of Historic Places in 1983.

The New England Confectionery Company Factory, also known as the NECCO Candy Factory, is an historic factory complex at 250 Massachusetts Avenue in Cambridge, Massachusetts. The property is now owned by DFS Advisors, and is under long-term lease to Novartis. The complex, which includes the factory building, a power plant, and a modern (2003) parking garage, occupies most of an entire city block bounded by Massachusetts Avenue, Cross Street, Albany Street, and Lansdowne Street. The Moderne-style building was constructed of reinforced concrete, faced predominantly with beige brick and trimmed with limestone. On some facades smooth concrete predominates as the finish surface. The building had a water tower that was painted to resemble a roll of Necco Wafers; during the alterations of the property for use by Novartis, the water tower was retained, and is now painted with a DNA pattern in pastel colors. The building was listed on the National Register of Historic Places in 2005.
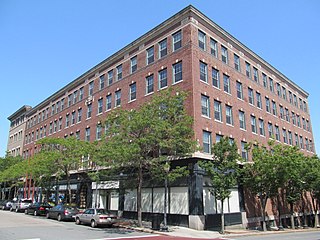
The Times and Olympia Buildings are a pair of historic buildings in central New Bedford, Massachusetts. The Times Building, also known as the Slocum or Evans Building, stands at 908–912 Purchase Street, and was built in 1897 to a design by Nat. C. Smith. Originally a furniture store, it was home to the New Bedford Times until the 1950s. The Olympia Building stands next door; it was designed by Mowll & Rand of Boston and built in 1921. It is a four-story brick building, with shops on the ground floor and offices above.

The Whitman Mills are a historic mill complex on the banks of the Acushnet River north of central New Bedford, Massachusetts. The mill yard is bounded by Riverside Street, Manomnet Street, Coffin Street, and the river. It is just one of a group of mill complexes developed by William Whitman in the area around the turn of the 20th century. This particular grouping, including two large mills, an office, and several outbuildings, was built between 1896 and 1917, with most of those original buildings still standing. The mills operated until 1932, when the Whitman Company went bankrupt. The complex was nearly demolished in the 1950s, but has since been subdivided and occupied by a succession of smaller businesses.

Christ Church is a historic Episcopal church at 750 Main Street in Waltham, Massachusetts. The church is a parish of the Episcopal Diocese of Massachusetts, and was named to the National Register of Historic Places in 1989.

Old East Boston High School is an historic school building at 127 Marion Street in East Boston, Massachusetts. It now acts as Section 8 housing for elderly or disabled people.

The John W. McCormack Post Office and Courthouse, formerly the United States Post Office, Courthouse, and Federal Building, is a historic building at 5 Post Office Square in Boston, Massachusetts. The twenty-two-story, 331-foot (101 m) skyscraper was built between 1931 and 1933 to house federal courts, offices, and post office facilities. The Art Deco and Moderne structure was designed in a collaboration between the Supervising Architect of the United States Treasury Department and the Boston architectural firm of Cram and Ferguson. It occupies a city block bounded by Congress, Devonshire, Water, and Milk Streets, and has over 600,000 square feet (56,000 m2) of floor space. The exterior of the building is faced in granite from a variety of New England sources, as well as Indiana limestone. It was built on the site of the 1885 United States Post Office and Sub-Treasury Building.

