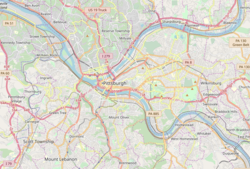South Side Market Building | |
 | |
| Location | 12th and Bingham Sts., Pittsburgh, Pennsylvania |
|---|---|
| Coordinates | 40°25′45.64″N79°59′11.17″W / 40.4293444°N 79.9864361°W |
| Area | 1 acre (0.40 ha) |
| Built | 1915 |
| Architectural style | Richardsonian Romanesque, Romanesque, Italianate |
| NRHP reference No. | 76001600 [1] |
| Significant dates | |
| Added to NRHP | October 14, 1976 |
| Designated CPHS | February 22, 1977 [2] |
| Designated PHLF | 1968 [3] |
The South Side Market Building, also known as the South Side Market House, is a historic, American market house that is located at 12th and Bingham Streets in the South Side Flats neighborhood of Pittsburgh, Pennsylvania.
Built in 1915, it was added to the National Register of Historic Places in 1976. [4]




