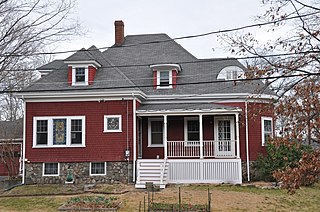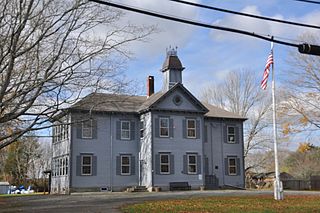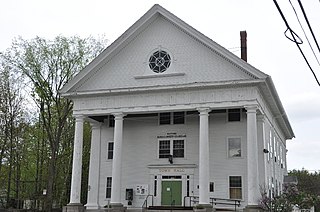
The Nathan and Mary (Polly) Johnson properties are a National Historic Landmark at 17–19 and 21 Seventh Street in New Bedford, Massachusetts. Originally the building consisted of two structures, one dating to the 1820s and an 1857 house joined with the older one shortly after construction. They have since been restored and now house the New Bedford Historical Society. The two properties are significant for their association with leading members of the abolitionist movement in Massachusetts, and as the only surviving residence in New Bedford of Frederick Douglass. Nathan and Polly Johnson were free African-Americans who are known to have sheltered escaped slaves using the Underground Railroad from 1822 on. Both were also successful in local business; Nathan as a caterer and Polly as a confectioner.

The William J. Rotch Gothic Cottage is a historic cottage on 19 Irving Street in New Bedford, Massachusetts. The Gothic Revival cottage was built in 1845 to a design by noted New York City architect Alexander Jackson Davis. It was built for William J. Rotch, a member of one of New Bedford's leading whaling families. It is for these two associations that it was designated a National Historic Landmark in 2006. It is one a very few surviving Gothic cottage designs by Davis, exhibiting features not found in the others that do. The house was included in The Architecture of Country Houses, published in 1850, bringing it early fame and making it an iconic example of the style.

The New Bedford Fire Museum is a local history museum at 51 Bedford Street in New Bedford, Massachusetts, United States. It is located in the 1867 Fire Station No. 4, the city's oldest surviving fire station. The building was listed on the National Register of Historic Places in 1975. The museum is open between July 4 and Labor Day. It houses a collection of firefighting equipment and memorabilia related to the history of firefighting in the city.

The Bradford Smith Building was a historic building at 1927–1941 Purchase Street in New Bedford, Massachusetts. It was a 3+1⁄2-story wood-frame structure, with a double-gabled roof and a stone-and-brick foundation. It was built in 1887 by Bradford Smith, a retired employee of the Taunton-New Bedford Copper Company, and housed retail space on the first floor and apartments above.

Fairhaven High School is a public high school in Fairhaven, Massachusetts, United States. The main school building nicknamed "The Castle on the Hill" was built in 1905 and the current addition was added in 1996. The school is the only high school the Fairhaven Public Schools district. It is one of two high schools taking in Acushnet students, along with New Bedford High School of New Bedford Public Schools.

The Sgt. William H. Carney House is a historic house at 128 Mill Street in New Bedford, Massachusetts. The house was built in 1856, and is a 2+1⁄2-story wood-frame structure with Greek Revival styling.
List of Registered Historic Places in New Bedford, Massachusetts.

The Reading Public Library is located in Reading, Massachusetts. Previously known as the Highland School, the two-story brick-and-concrete Renaissance Revival building was designed by architect Horace G. Wadlin and built in 1896–97. The building served the town's public school needs until 1981. It is the town's most architecturally distinguished school building. It was listed on the National Register of Historic Places in 1984, the year it was converted for use as the library.

The Old Hose House is a historic fire house in Reading, Massachusetts. The Colonial Revival wood-frame building was constructed in 1902 for a cost of $1,180.50, plus $10 for the land on which it stands. The modestly-scaled building housed a fire truck until 1930, after which time it has served as home to community groups. The building was listed on the National Register of Historic Places in 1984.

The Walnut Street School is a historic school building at 55 Hopkins Street in Reading, Massachusetts. A two-room schoolhouse built in 1854, it is the town's oldest public building. Since 1962 it has been home to the Quannapowitt Players, a local theatrical company. The building was listed on the National Register of Historic Places in 1984.

The House at 2 Nichols Street in Wakefield, Massachusetts, is a well-preserved, architecturally eclectic house built in the 1890s. The 1+1⁄2-story frame house has elements of the Tudor Revival, Queen Anne, and Shingle styles, and is one of two identical houses built by local builder Berndt Heurlin. It has a hip roof, but transverse gables, one of which has a rounded bay, giving it a Queen Anne feel. The foundation exterior is fieldstone, and there are several stained glass windows.

The H. M. Warren School is a historic school building at 30 Converse Street in Wakefield, Massachusetts. Built c. 1895–1897, it is locally significant as a fine example of Renaissance Revival architecture, and for its role in the town's educational system. The building was listed on the National Register of Historic Places in 1989. It now houses social service agencies.

The Henry I. Harriman House is a historic French château style house at 825 Centre Street in Newton, Massachusetts. Built in 1916 for Henry I. Harriman, it is one of Newton's most elegant 20th-century suburban estate houses. It is now part of the campus of the Boston College Law School. It was known as Putnam House, in honor of benefactor Roger Lowell Putnam, when the campus was that of Newton College of the Sacred Heart. It was listed on the National Register of Historic Places in 1990.

The United States Customhouse is a historic and active custom house at 2nd and William Streets in New Bedford, Massachusetts. Architect Robert Mills designed the custom house in 1834 in a Greek Revival style. It has been used by the U.S. Customs Service ever since, and today serves as a port of entry.
Dexter Universalist Church, or the First Universalist Church of Dexter, is a historic church on Church Street in Dexter, Maine. Built in the 1820s and restyled in the 1860s, it is a distinctive work of Boston, Massachusetts architect Thomas Silloway. The building was listed on the National Register of Historic Places in 1985.

Atkinson Academy is a public elementary school at 17 Academy Avenue in Atkinson, New Hampshire. It is a part of the Timberlane Regional School District. Built in 1803, it is claimed to be the oldest standing co-educational school in the United States. It was listed on the National Register of Historic Places in 1980.

The Long Plain School is a historic school building at 1203 Main Street in Acushnet, Massachusetts. The two story wood-frame building was built in 1875 to a design by New Bedford architect Caleb Hammond. Basically rectangular in plan, the building has a hip roof and a projecting central pavilion that rises to a fully pedimented gable and is topped by a Gothic style turret. Entries to the building are on the sides of this projecting pavilion. The pediment and the roof cornice are studded with brackets, and the tympanum of the pediment has an oculus window. The building was originally four bays wide, but was extended in 1924 to six, and has had other 20th century additions to its rear.

The Robert C. Ingraham School is a historic school building at 80 Rivet Street in New Bedford, Massachusetts. The three-story brick Romanesque Revival building was built in 1901 to a design by local architect Samuel C. Hunt, who designed several other New Bedford school buildings. It was built on a site previously owned by the Potomska Mill Company and used for mill worker housing, and was named for the first librarian of the New Bedford Free Public Library. The building served the city as an elementary school until 1977, and was used for storage until 1992. From 1992 until 2006 it housed a preschool.

The Bedford Town Hall is located at 70 Bedford Center Road in Bedford, New Hampshire. Built in 1910, it is a prominent early work of Chase R. Whitcher, a noted architect of northern New England in the early 20th century. The building is the third town hall to stand on this site, and was listed on the National Register of Historic Places in 1984.

The Varney School is a historic school building at 84 Varney Street in Manchester, New Hampshire. Built in 1890 and enlarged in 1914-15, it is a well-preserved example of a Late Victorian school building, and an emblem of the growth in that time of the city's west side. The building was listed on the National Register of Historic Places in 1982. It has been converted to residential use.





















