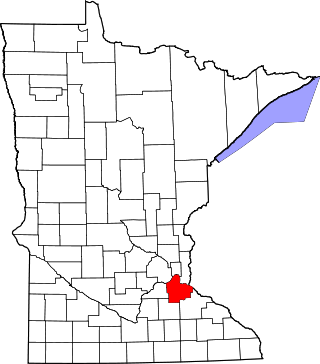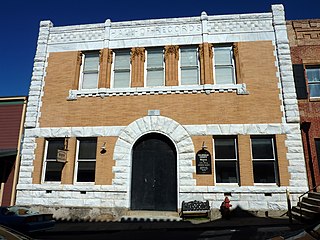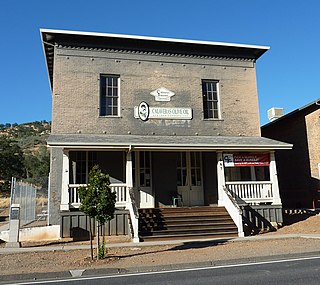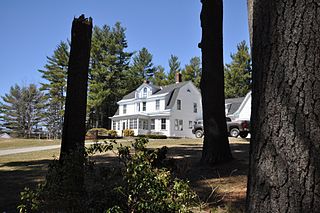
Grand Canyon Village Historic District comprises the historic center of Grand Canyon Village, on the South Rim of the Grand Canyon in Grand Canyon National Park, Arizona. The district includes numerous landmark park structures, many of which are National Historic Landmarks themselves, or are listed on the National Register of Historic Places. The town design as a whole is also significant for its attention to integration with the Grand Canyon landscape, its incorporation of National Park Service Rustic design elements, and for the idiosyncratic design of park concessioner structures such as the El Tovar Hotel.

This is a list of the National Register of Historic Places listings in Dakota County, Minnesota. It is intended to be a complete list of the properties and districts on the National Register of Historic Places in Dakota County, Minnesota, United States. Dakota County is located in the southeastern part of the U.S. state of Minnesota, bounded on the northeast side by the Upper Mississippi River and on the northwest by the Minnesota River. The locations of National Register properties and districts for which the latitude and longitude coordinates are included below, may be seen in an online map.

This is a list of the National Register of Historic Places listings in Calaveras County, California. This is intended to be a complete list of the properties and districts on the National Register of Historic Places in Calaveras County, California, United States. Latitude and longitude coordinates are provided for many National Register properties and districts; these locations may be seen together in an online map.

There are 75 properties listed on the National Register of Historic Places in Albany, New York, United States. Six are additionally designated as National Historic Landmarks (NHLs), the most of any city in the state after New York City. Another 14 are historic districts, for which 20 of the listings are also contributing properties. Two properties, both buildings, that had been listed in the past but have since been demolished have been delisted; one building that is also no longer extant remains listed.

Morris County Courthouse is located on Washington Street between Court Street and Western Avenue in the town of Morristown in Morris County, New Jersey. The courthouse was built in 1827 and was added to the National Register of Historic Places on August 19, 1977, for its significance in architecture and politics/government. It was added as a contributing property of the Morristown Historic District on November 13, 1986.

Farmington is a house near Charlottesville, in Albemarle County, Virginia, that was greatly expanded by a design by Thomas Jefferson that Jefferson executed while he was President of the United States. The original house was built in the mid-18th century for Francis Jerdone on a 1,753-acre (709 ha) property. Jerdone sold the land and house to George Divers, a friend of Jefferson, in 1785. In 1802, Divers asked Jefferson to design an expansion of the house. The house, since greatly enlarged, is now a clubhouse.

Copperopolis Congregational Church is a historic church building at 411 Main Street in Copperopolis, California. The church was built in 1866 and designed in the Gothic Revival style; it is the only Gothic Revival building remaining in Copperopolis and one of two in Calaveras County. The brick church features a Gothic arch entrance and windows, a gable roof, and a bell tower. The church held Congregational services until it was leased to the Presbyterian Church; it became a Congregational church again in 1874 and remained so until 1895. In 1903, the Independent Order of Odd Fellows bought the church and converted it to a lodge hall. The Odd Fellows owned the church until 1939, when it became a community center.

The Calaveras County Courthouse is a historic courthouse building in San Andreas, California. The brick courthouse was built in 1867 and contained the county's courtroom, jail, and sheriff's office; until 1888, executions were also conducted in the building. The county's Hall of Records was built in front of the courthouse in 1893; the two buildings nearly touch and are considered part of the same complex. The building's jail held outlaw Black Bart, a notorious Northern California highwayman, during his 1883 trial. In 1966, the county moved its courthouse to a new building; the old courthouse is now the Calaveras County Museum, which is operated by the Calaveras County Historical Society.

The Calaveras County Bank is a historic bank building located at 1239 Main St. in Angels Camp, California. The two-story Classical Revival building was built in 1900 and designed by architects E. Depierre and Perseo Righetti of San Francisco. The bank's design features an iron boxed cornice with brackets on each end and stone pilasters on both sides. The second floor has three double-hung sash windows, while the first floor has a picture window flanked by two entrances; all three first floor openings are topped with rounded arches. The interior trim of the bank used a variety of different woods, a rarity in contemporary buildings in the area. The bank was the first to be incorporated in Calaveras County, and the building was the first in the county designed specifically to house a bank; until the 1920s, it was also the only bank operating in the county. In 1930, the Calaveras County Bank merged with the Bank of Italy and moved to a new building. The old bank building housed a meat market from 1937 to 1980 and later held a branch of the Central Sierra Bank.

The Honigsberger Store is a historic building located at 665 Main St. in Copperopolis, California. Businessman L. Honigsberger built the store in 1865, replacing the original store he built in 1861. The brick building was designed in the Neoclassical style. The store served Copperopolis during its first copper boom in the 1860s; however, an 1867 fire and declining copper production caused Copperopolis to lose most of its population and severely diminished the store's business. In 1905, the Honigsberger family sold the store to the Union Copper Mining Company, which became the Calaveras Copper Mining Company four years later. The company used the store as a warehouse during another copper boom in Copperopolis from 1909 to 1929. The store is one of only four extant buildings from Copperopolis' first copper boom in the 1860s.

Reed's Store is a historic building located at 679 Main St. in Copperopolis, California. William K. Reed, a miner and one of the first discoverers of copper in Copperopolis, built the store in 1861 to serve the growing mining town. The two-story brick store was designed in the Neoclassical style, a common design for commercial establishments at the time. Reed's Store was the most successful store in Copperopolis until 1867, when a fire and the declining copper industry greatly diminished the town's population. Various lessees rented the store until mine owner Charles Ames bought it in 1890; Ames sold the store to merchant Charles Fontana by 1900. In 1906, the store became the property of the Union Copper Mining Company, which made the building its headquarters. The company, later renamed the Calaveras Copper Mining Company, occupied the building throughout the town's 1909–1929 copper boom. The store is now one of four buildings remaining from the 1860s in Calaveras; it is adjacent to two others, the Copperopolis Armory and the Honigsberger Store.

The John J. Snyder House is a historic house located at 247 W. St. Charles Street in San Andreas, California. Built in 1895, the house was designed in the Queen Anne style; it has been called "one of the largest and finest" houses in the style in Calaveras County. The front of the house has a raised central entrance with a porch; the porch's frieze is made up of turned spindles. A slanted bay with a large circular window is situated next to the entrance. The house has a gablet roof with a smaller gable over the front bay; the small gable includes a fan-shaped window surrounded by a roughcast infill decorated with colored glass and stones.

The Samuel M. Black House, located at 418 Pajaro St. in Salinas, California, is a historic Queen Anne style house that is listed on the National Register of Historic Places.

Foothill Farm is a historic farmhouse on Old Troy Road in Dublin, New Hampshire, United States. Built about 1914 as part of the large Amory summer estate, it is a distinctive local example of Dutch Colonial Revival architecture. The house was listed on the National Register of Historic Places in 1983.
Smithland is a historic house in Natchez, Mississippi, USA.

Johnson–Denny House, also known as the Johnson-Manfredi House, is a historic home located at Indianapolis, Marion County, Indiana. It was built in 1862, and is a two-story, five bay, "T"-shaped, frame dwelling with Italianate style design elements. It has a bracketed gable roof and a two-story rear addition. It features a vestibule added in 1920. Also on the property is a contributing 1+1⁄2-story garage, originally built as a carriage house. It was originally built by Oliver Johnson, noted for the Oliver Johnson's Woods Historic District.

The J. Harper Smith Mansion is a historic house built in 1880 for James Harper Smith (1834–1911) and located at 228 Altamont Place in Somerville of Somerset County, New Jersey. The architect Horace Trumbauer designed the library addition in 1898. The house was added to the National Register of Historic Places on December 31, 1998 for its significance in architecture from 1880 to 1911.

The Dr. John Vermeule House, also known as the Vermeule–Mundy House, is a historic building located at 223 Rock Avenue in Green Brook Township of Somerset County, New Jersey. It was added to the National Register of Historic Places on February 20, 2013, for its significance in architecture.

The Washington Park Historic District is a 100-acre (40 ha) historic district located in the borough of North Plainfield in Somerset County, New Jersey. It was added to the National Register of Historic Places on April 9, 1987, for its significance in architecture, landscape architecture, and community planning. Featuring houses built from 1868 to 1917, the district includes 145 contributing buildings.

The Normandy Park Historic District is a 57-acre (23 ha) historic district located along Normandy Parkway, between Columbia Turnpike and Madison Avenue, in the Convent Station section of Morris Township in Morris County, New Jersey.























