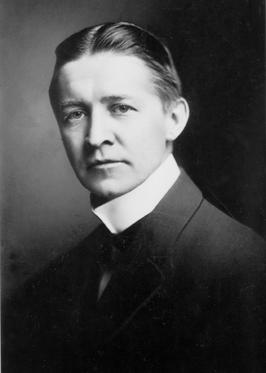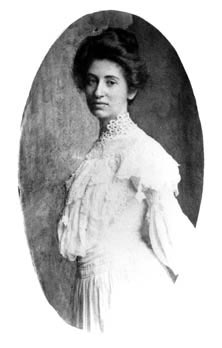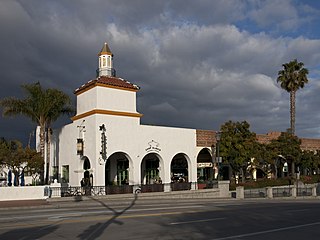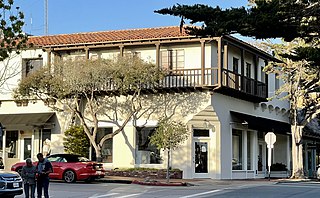
The architecture of the United States demonstrates a broad variety of architectural styles and built forms over the country's history of over two centuries of independence and former Spanish, French, Dutch and British rule.

The Spanish Colonial Revival Style is an architectural stylistic movement arising in the early 20th century based on the Spanish Colonial architecture of the Spanish colonization of the Americas.

Bertram Grosvenor Goodhue was an American architect celebrated for his work in Gothic Revival and Spanish Colonial Revival design. He also designed notable typefaces, including Cheltenham and Merrymount for the Merrymount Press. Later in life, Goodhue freed his architectural style with works like El Fureidis in Montecito, one of the three estates designed by Goodhue.

Mary Elizabeth Jane Colter was an American architect and designer. She was one of the very few female American architects in her day. She was the designer of many landmark buildings and spaces for the Fred Harvey Company and the Santa Fe Railroad, notably in Grand Canyon National Park. Her work had enormous influence as she helped to create a style, blending Spanish Colonial Revival and Mission Revival architecture with Native American motifs and Rustic elements, that became popular throughout the Southwest. Colter was a perfectionist, who spent a lifetime advocating and defending her aesthetic vision in a largely male-dominated field.

Mediterranean Revival is an architectural style introduced in the United States, Canada, and certain other countries in the 19th century. It incorporated references from Spanish Renaissance, Spanish Colonial, Italian Renaissance, French Colonial, Beaux-Arts, Moorish architecture, and Venetian Gothic architecture.

Moorish Revival or Neo-Moorish is one of the exotic revival architectural styles that were adopted by architects of Europe and the Americas in the wake of Romanticist Orientalism. It reached the height of its popularity after the mid-19th century, part of a widening vocabulary of articulated decorative ornament drawn from historical sources beyond familiar classical and Gothic modes. Neo-Moorish architecture drew on elements from classic Moorish architecture and, as a result, from the wider Islamic architecture.

The Sarasota Times Building is a historic site in Sarasota, Florida. It is located at 1214–1216 1st Street. On March 22, 1984, it was added to the U.S. National Register of Historic Places. The three-story asymmetrically-massed, stucco and cast stone façade, Mediterranean Revival structure was designed by architect Dwight James Baum. It is significant to Sarasota's heritage for its role as a newspaper established in 1899, and also for its architectural merits.

Mayan Revival is a modern architectural style popular in the Americas during the 1920s and 1930s that drew inspiration from the architecture and iconography of pre-Columbian Mesoamerican cultures.

The buildings and architecture of New Orleans reflect its history and multicultural heritage, from Creole cottages to historic mansions on St. Charles Avenue, from the balconies of the French Quarter to an Egyptian Revival U.S. Customs building and a rare example of a Moorish revival church.

The Santa Barbara County Courthouse is a Spanish Colonial Revival style building designed by William Mooser III and completed in 1929. Architect Charles Willard Moore called it the "grandest Spanish Colonial Revival structure ever built," and the prime example of Santa Barbara's adoption of Spanish Colonial as its civic style.

Casa del Herrero is a historic house museum and botanical garden located in Montecito near Santa Barbara, California. It was designed by George Washington Smith, and is considered one of the finest examples of Spanish Colonial Revival architecture in the United States of America. It is listed on the National Register of Historic Places, and was designated as a National Historic Landmark on January 16, 2009. Today, the entire 11-acre (4.5 ha) site is owned and operated as a historic house museum and botanical garden by the 501(c)(3) non-profit organization, Casa del Herrero. The Casa del Herrero organization's mission is to restore and preserve the house and grounds for the benefit of the visiting public.

The Saint Augustine House is a landmark building located in the Historic center of Mexico City, on the corner of the streets Republic of Uruguay and 5 of February,.

The Mission Revival style was part of an architectural movement, beginning in the late 19th century, for the revival and reinterpretation of American colonial styles. Mission Revival drew inspiration from the late 18th and early 19th century Spanish missions in California. It is sometimes termed California Mission Revival, particularly when used elsewhere, such as in New Mexico and Texas which have their own unique regional architectural styles. In Australia, the style is known as Spanish Mission.

The Andalucia Building was built in 1911. It was listed on the National Register of Historic Places in 1999. The building is located on State Street, in the southeastern part of the historical center of Santa Barbara, California, immediately next to the Highway 101. The building is one of the few examples of Moorish architecture in Santa Barbara.
The 1925 Santa Barbara earthquake hit the area of Santa Barbara, California on June 29, with a moment magnitude between 6.5 and 6.8 and a maximum Mercalli Intensity of IX (Violent). It resulted in 13 deaths and destroyed the historic center of the city, with damage estimated at $8 million.

The Spero Hotel, originally the Hotel Californian and later the Serrano Hotel, is a historic hotel building at 403 Taylor Street in the Tenderloin neighborhood of San Francisco, California. It was designed by architect Edward E. Young and built in 1923. A four story addition designed by Alfred Henry Jacobs was completed in 1929. The 12-story hotel is at 405 Taylor Street. It underwent a $16 million renovation and became the Spero Hotel in 2018. It is listed on the listed on the National Register of Historic Places in San Francisco, California since 1998; and it is a contributing property to the National Register of Historic Places's Uptown Tenderloin Historic District since 2009.

Edwards and Plunkett was an American architectural firm active between 1925 and 1940 in Santa Barbara, California. It was founded by William Albert Edwards (1888–1976) and James Joseph Plunkett (1900–1946), who were among the most famous practitioners of the Spanish Colonial Revival style in Santa Barbara. From 1926 to 1928, Henry Ward Howell (1889–1962) was a junior partner, and they operated as Edwards, Plunkett, and Howell. Their works include the Arlington Theatre, the Janssens–Orella–Birk Building, and the original terminal building of the Santa Barbara Municipal Airport.

The Goold Building is a historic two-story concrete commercial building in downtown Carmel-by-the-Sea, California. The building is an example of Spanish Colonial Revival and Monterey Colonial styles. The building qualified as an important commercial building in the city's downtown historic district property survey and was registered with the California Register of Historical Resources on February 3, 2003. The building has occupied the Coach Outlet since the 1990s.






















