
The Commonwealth Building is a 14-story, 194 ft (59 m) commercial office tower in Portland, Oregon, United States. Located at 421 SW 6th Avenue between Washington and Harvey Milk Streets, it was designed by architect Pietro Belluschi and built between 1944 and 1948. The building was originally known as the Equitable Building and is noted as one of the first glass box towers ever built, pioneering many modern features and predating the more famous Lever House in New York City.

Governor Tom McCall Waterfront Park is a 36.59-acre (148,100 m2) park located in downtown Portland, Oregon, along the Willamette River. After the 1974 removal of Harbor Drive, a major milestone in the freeway removal movement, the park was opened to the public in 1978. The park covers 13 tax lots and is owned by the City of Portland. The park was renamed in 1984 to honor Tom McCall, the Oregon governor who pledged his support for the beautification of the west bank of the Willamette River—harkening back to the City Beautiful plans at the turn of the century which envisioned parks and greenways along the river. The park is bordered by RiverPlace to the south, the Steel Bridge to the north, Naito Parkway to the west, and Willamette River to the east. In October 2012, Waterfront Park was voted one of America's ten greatest public spaces by the American Planning Association.

The Pioneer Courthouse is a federal courthouse in Portland, Oregon, United States. Built beginning in 1869, the structure is the oldest federal building in the Pacific Northwest, and the second-oldest west of the Mississippi River. Along with Pioneer Courthouse Square, it serves as the center of downtown Portland. It is also known as the Pioneer Post Office because a popular downtown Portland post office was, until 2005, located inside. The courthouse is one of four primary locations where the United States Court of Appeals for the Ninth Circuit hears oral arguments. It also houses the chambers of the Portland-based judges on the Ninth Circuit.
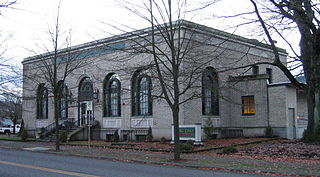
The St. Johns Post Office is a historic building located in the Cathedral Park neighborhood near St. Johns, Portland, Oregon, United States.

The Kimpton Hotel Vintage Portland, historically known as the Imperial Hotel and also as The Plaza Hotel, is a historic hotel building in downtown Portland, Oregon, United States. It was completed in 1894 and was listed on the National Register of Historic Places in 1985 as "Imperial Hotel". Since 2015, the building has been in use as the Kimpton Hotel Vintage Portland, and prior to then it had been known as the Hotel Vintage Plaza since 1991.

The Yeon Building is a historic 59.13 m (194.0 ft), 15-story office building completed in 1911 in downtown Portland, Oregon. Almost completely clad in glazed terra-cotta, and culminating in a colonnade on the top floors, the Yeon Building once was illuminated at night by light sockets built into the cornices, but later removed. The building's namesake is Jean Baptiste Yeon (1865–1928), a self-made timber tycoon who financed the construction. At the time of completion, the Yeon Building was the tallest building in Oregon and it remained so for nearly two years.

The Spalding Building, formerly the Oregon Bank Building, is a historic office building in downtown Portland, Oregon, United States on the northwest corner of SW 3rd Avenue and Washington streets. Since 1982, it has been on the National Register of Historic Places.

The Hamilton Building is a historic office building in downtown Portland, Oregon. It went through a renovation in 1977, and was listed on National Register of Historic Places in March of that year. It is the neighbor of the Dekum Building, a fellow NRHP listing on Third Avenue.
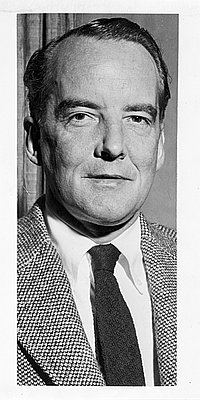
John Yeon was an American architect in Portland, Oregon, in the mid-twentieth century. He is regarded as one of the early practitioners of the Northwest Regional style of Modernism. Largely self-taught, Yeon’s wide ranging activities encompassed planning, conservation, historic preservation, art collecting, and urban activism. He was a connoisseur of objets d’art as well as landscapes, and one of Oregon’s most gifted architectural designers, even while his output was limited.
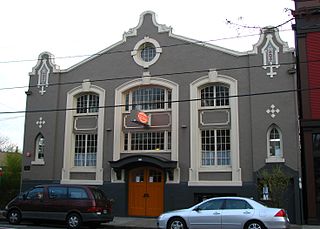
The Wonder Ballroom is a music venue located in northeast Portland, Oregon. Prior to opening in 2004, the building was occupied by the Ancient Order of Hibernians, the Catholic Youth Organization, the Portland Boxing School, the American Legion organization, and a community center eventually known as the Collins Center. In 2005, the building was listed on the National Register of Historic Places as the Hibernian Hall for its "historic and architectural significance".

The Aubrey R. Watzek House is a historic house at 1061 SW Skyline Boulevard in Portland, Oregon, United States. Built in 1936–1937 for a lumber magnate, it was considered a major regional statement of Modern architecture not long after its completion. It was designated a National Historic Landmark on July 25, 2011. It is now part of the University of Oregon's John Yeon Center for Architecture, and is used as a special event facility.
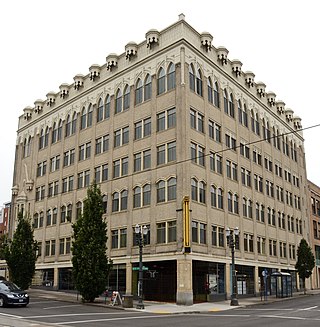
The Odd Fellows Building in downtown Portland, Oregon, was built in 1922–1924. It served historically as a clubhouse. It was listed on the National Register of Historic Places in 1980 for its architecture, which is Late Gothic Revival.
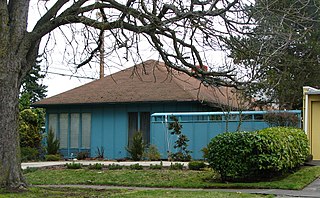
The John Yeon Speculative House is a historic house located in Portland, Oregon, United States, built in 1939. It was added onto the National Register of Historic Places on August 1, 2007. It is one of a series of speculative houses by native Oregon architect and conservationist John Yeon following the critically acclaimed Watzek House (1936). The series included nine houses built between 1938 and 1940 in Lake Oswego and Portland. The houses used a modular design concept that pioneered the use of external plywood as a building material and separate ventilation louvers, which allowed for series of fixed pane glass to be inset between vertical mullions. Yeon is frequently cited as one of the originators of what became known as the Northwest Regional style of architecture.
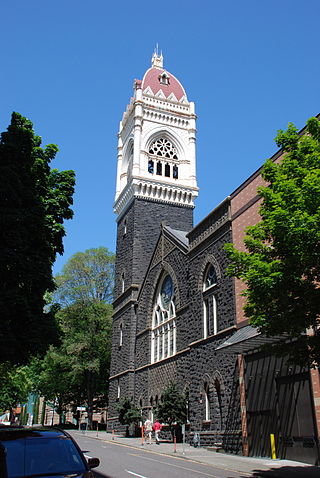
The First Congregational Church is a church located in downtown Portland, Oregon, listed on the National Register of Historic Places. Construction took place over a period of six years, from 1889 to 1895. The building was designed by Swiss architect Henry J. Hefty in Venetian Gothic style. The interior includes stained-glass windows, commissioned in 1906, made by Portland's Povey Brothers Studio. The building's height to the top of the bell tower is 175 feet to 185 feet.

The M. Lloyd Frank Estate, also known as the Frank Manor House, is an historic building on campus of Lewis & Clark College, in Portland, Oregon, United States. It is listed on the National Register of Historic Places.

The Rufus C. Holman House is a house located in southwest Portland, Oregon, listed on the National Register of Historic Places. It is located in the Southwest Hills neighborhood.

The Kress Building is a building located in downtown Portland, Oregon, listed on the National Register of Historic Places.

The Zion Lutheran Church is a church located in downtown Portland, Oregon, listed on the National Register of Historic Places.

Povey Brothers Studio, also known as Povey Brothers Art Glass Works or Povey Bros. Glass Co., was an American producer of stained glass windows based in Portland, Oregon. The studio was active from 1888 to 1928. As the largest and best known art glass company in Oregon, it produced windows for homes, churches, and commercial buildings throughout the West. When the firm was founded in 1888, it was the only creative window firm in Portland, then a city of 42,000 residents.

The Portland Skidmore/Old Town Historic District is an historic district in Portland, Oregon's Old Town Chinatown neighborhood, in the United States. The approximately 20-block area, center around Burnside Street and named after the Skidmore Fountain, is known for exhibiting Italianate architecture, though High Victorian Italianate, Renaissance Revival, Richardsonian Romanesque, and Sullivanesque styles are also present. In addition to Skidmore Fountain, structures within the district's boundaries include the Blagen Block, Delschneider Building, Hallock and McMillin Building, New Market Theater, New Market Alley Building, New Market Annex, and Poppleton Building.























