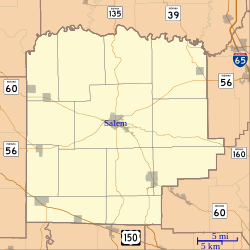Washington County Courthouse | |
 | |
| Location | Public Sq., Salem, Indiana |
|---|---|
| Coordinates | 38°36′20″N86°6′3″W / 38.60556°N 86.10083°W |
| Area | less than one acre |
| Built | 1886 |
| Architect | McDonald Brothers |
| Architectural style | Romanesque, Richardsonian Romanesque |
| NRHP reference No. | 80000047 [1] |
| Added to NRHP | June 16, 1980 |
The Washington County Courthouse is a historic courthouse located at Salem, Indiana. It was designed by Harry P. McDonald and his brother, both of Louisville, and built in 1886. It is a Richardsonian Romanesque building and faced with limestone from the area was used in the construction. It is two-stories above a raised basement and features a five-story corner clock tower with a conical roof. It is the third courthouse at that location. [2]
It was listed on the National Register of Historic Places in 1980. [1] It is located within the Salem Downtown Historic District.




