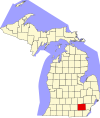
The Henry F. Miller house is an international style house at 30 Derby Avenue in Orange, Connecticut on the United States National Register of Historic Places. The house was designed and built in 1948-1949 by Henry F. Miller as a thesis project for a Master of Architecture at the Yale School of Architecture. The house was one of the areas first modern houses and was featured in the New Haven Register as "The House of Tomorrow". It was open to visitors for a few weeks after completion to raise funds for the New Haven Boy's Club. It was viewed with "wild anticipation," and about 25,000 people paid a small admission to see it. The house was also covered in House Beautiful as part of a series on "The New American Style."
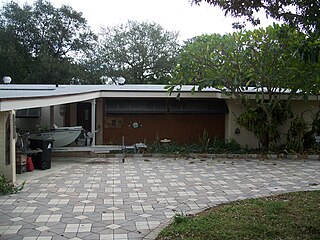
The Dr. Willard Van Orsdel King House is an historic U.S. home in Fort Lauderdale, Florida. It is located at 1336 Seabreeze Boulevard. It was built in 1951 and is an architectural example of the Mid-century modern design movement. On February 21, 2006, it was added to the U.S. National Register of Historic Places.

The Gerald B. and Beverley Tonkens House, also known as the Tonkens House, is a single story private residence designed by American architect Frank Lloyd Wright in 1954. The house was commissioned by Gerald B. Tonkens and his first wife Rosalie. It is located in Amberley Village, a village in Hamilton County, Ohio.
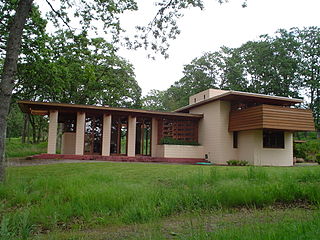
The Gordon House is a residence designed by influential architect Frank Lloyd Wright, now located within the Oregon Garden, in Silverton, Oregon. It is an example of Wright's Usonian vision for America. It is one of the last of the Usonian series that Wright designed as affordable housing for American working class consumers, which—in 1939—were considered to have an annual income of $5,000–6,000. The house is based on a design for a modern home commissioned by Life magazine in 1938.

Herbert and Katherine Jacobs First House, commonly referred to as Jacobs I, is a single family home located at 441 Toepfer Avenue in Madison, Wisconsin, United States. Designed by noted American architect Frank Lloyd Wright, it was constructed in 1937 and is considered by most to be the first Usonian home. It was designated a National Historic Landmark in 2003. The house and seven other properties by Wright were inscribed on the World Heritage List under the title "The 20th-Century Architecture of Frank Lloyd Wright" in July 2019.
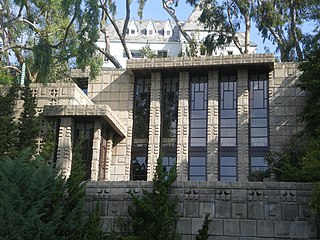
Storer House is a Frank Lloyd Wright house in the Hollywood Hills of Los Angeles built in 1923. The structure is noteworthy as one of the four Mayan Revival style textile-block houses built by Wright in the Los Angeles area from 1922 to 1924.
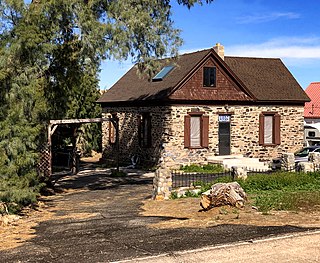
Parley Hunt House is a historic home in Bunkerville, Nevada which was listed on the National Register of Historic Places in 1991.

The Suntop Homes, also known under the early name of The Ardmore Experiment, were quadruple residences located in Ardmore, Pennsylvania, and based largely upon the 1935 conceptual Broadacre City model of the minimum houses. The design was commissioned by Otto Tod Mallery of the Tod Company in 1938 in an attempt to set a new standard for the entry-level housing market in the United States and to increase single-family dwelling density in the suburbs. In cooperation with Frank Lloyd Wright, the Tod Company secured a patent for the unique design, intending to sell development rights for Suntops across the country.

Frank Lloyd Wright was interested in mass production of housing throughout his career. In 1954, he discovered that Marshall Erdman, who contracted the First Unitarian Society of Madison, was selling modest prefabricated homes.

The Goetsch–Winckler House is a building that was designed by Frank Lloyd Wright, built in 1940. It is located at 2410 Hulett Road, Okemos, Michigan. The house is an example of Wright's later Usonian architectural style, and it is considered to be one of the most elegant. The house was added to the National Register of Historic Places in 1995 and is #95001423.

The Paul J. and Ida Trier House is a historic building located in Johnston, Iowa, United States. It is a Frank Lloyd Wright designed Usonian home that was constructed in 1958. It was the last of seven Wright Usonians built in Iowa. While it is now located in a residential area, it was constructed in an area surrounded by rural farmland. The Trier house is a variation on the 1953 Exhibition House at the Solomon R. Guggenheim Museum in New York. The north wing of the house was designed by Taliesin Associates and built in 1967. It was originally the carport, which was enclosed for a playroom. The present carport on the front and an extension of the shop was added at the same time.

The Charles Boyd Homestead is a group of three buildings that make up a pioneer ranch complex. It is located in Deschutes County north of Bend, Oregon, United States. The ranch buildings were constructed by Charles Boyd between 1905 and 1909. Today, the three surviving structures are the only ranch buildings that date back to the earliest period of settlement in the Bend area. The Boyd Homestead is listed as a historic district on the National Register of Historic Places.
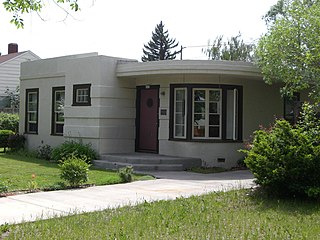
The Milton Odem House is a small bungalow home located in Redmond, Oregon. The house was built in 1937 by Ole K. Olson for Milton Odem, a local theater owner. It is one of the best examples of residential Streamline Moderne architecture in Oregon. The Milton Odem House was listed on the National Register of Historic Places in 1997.

The Norwayne Historic District, or Norwayne Subdivision, is an historic residential subdivision, originally built for World War II defense workers. It is located in Westland, Michigan and roughly bounded by Palmer Road on the north, Wildwood Road on the west, Merriman Road on the east, and Glenwood Road and the Wayne County Lower Rouge Parkway on the south. It was listed on the National Register of Historic Places in 2013.

The William and Margot Kessler House is a private house located at 1013 Cadieux Road in Grosse Pointe Park, Michigan. It was listed on the National Register of Historic Places in 2013.

The Norris and Harriet Coambs Lustron House, also known as the Coambs-Morrow House, is a historic Lustron house located in Chesterton, Indiana. It was built in 1950, this was one of the last manufactured Lustron homes (#2329) of the 2500 sold and produced by the Lustron Corporation. The house has a Lustron two-car detached garage and is located in a pre-World War II subdivision with some homes dating before World War I. The house is a one-story ranch style with no basement. It contains three bedrooms with living room, dining area, kitchen, utility and bathroom totaling 1,200 square feet (110 m2) of living space.

The Horner House is a historic house at 2 Merrivale Street in Beverly Shores, Indiana. It is an excellent example of the mid-twentieth century architectural movement known as the International Style, interpreted by architects like Marcel Breuer, Ludwig Mies van der Rohe, Walter Gropius and Philip Johnson for buildings constructed in America following World War II. It is the work of a master artist of the second generation to be influenced by this school, the Swiss architect and designer, Otto Kolb.

The Robert C. and Bettie J. (Sponseller) Metcalf House is a single-family home located at 1052 Arlington Boulevard in Ann Arbor, Michigan. It was listed on the National Register of Historic Places in 2016.
The W. Hawkins Ferry House, or William Hawkins Ferry House, is a private house located at 874 Lake Shore Road in Grosse Pointe Shores, Michigan. It was listed on the National Register of Historic Places in 2019.




















