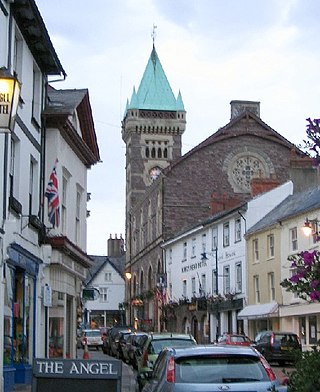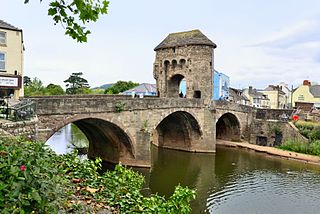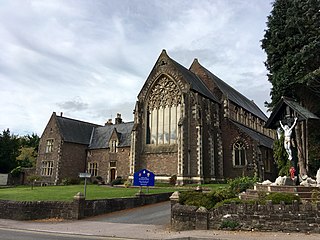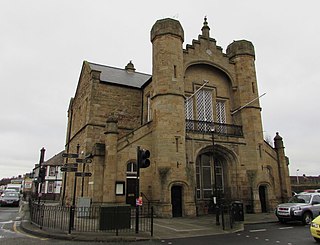
Abergavenny is a market town and community in Monmouthshire, Wales. Abergavenny is promoted as a "Gateway to Wales"; it is approximately 6 miles (10 km) from the border with England and is located where the A40 trunk road and the recently upgraded A465 Heads of the Valleys road meet.

Monmouth is a market town and community in Monmouthshire, Wales, situated on where the River Monnow joins the River Wye, two miles from the Wales–England border. The population in the 2011 census was 10,508, rising from 8,877 in 2001. Monmouth was the county town of historic Monmouthshire, although Abergavenny is the largest settlement and Monmouthshire County Council has its main offices at Rhadyr, just outside Usk. Monmouth is in the UK Parliament constituency of Monmouthshire and the Senedd constituency of Monmouth.

Torfaen is a county borough in the south-east of Wales. Torfaen is bordered by the county of Monmouthshire to the east, the city of Newport to the south, and the county boroughs of Caerphilly and Blaenau Gwent to the south-west and north-west. It is within the boundaries of the historic county of Monmouthshire, and between 1974 and 1996 was a district of Gwent, until it was reconstituted as a principal area in 1996.

Brynmawr is a market town, community and electoral ward in Blaenau Gwent, Wales. The town, sometimes cited as the highest town in Wales, is situated at 1,250 to 1,500 feet above sea level at the head of the South Wales Valleys. It grew with the development of the coal mining and iron industries in the early 19th century. Until the reorganisation of local authorities in 1974, Brynmawr was administered as part of the county of Brecknockshire.

Raglan (; is a village and community in Monmouthshire, south-east Wales, United Kingdom. It is located some 9 miles south-west of Monmouth, midway between Monmouth and Abergavenny on the A40 road very near to the junction with the A449 road. It is the location of Raglan Castle, built for William ap Thomas and now maintained by Cadw. The community includes the villages of Llandenny and Pen-y-clawdd. Raglan itself has a population of 1,183.

Abergavenny Castle is a ruined castle in the market town of Abergavenny, Monmouthshire, Wales, established by the Norman lord Hamelin de Balun c. 1087. It was the site of a massacre of Welsh noblemen in 1175, and was attacked during the early 15th-century Glyndŵr Rising. William Camden, the 16th-century antiquary, said that the castle "has been oftner stain'd with the infamy of treachery, than any other castle in Wales."

The Sessions House at Usk, Wales, is a Victorian courthouse by Thomas Henry Wyatt of 1877. It is a Grade II* listed building as of 4 January 1974.

The Shire Hall, Monmouth, Wales, is a prominent building on Agincourt Square in the town centre. It was built in 1724, and was formerly the centre for the Assize Courts and Quarter Sessions for Monmouthshire. The building was also used as a market place. In 1839–40, the court was the location of the trial of the Chartist leader John Frost and others for high treason for their part in the Newport Rising.

The Market Hall, in Priory Street, Monmouth, Wales, is an early Victorian building by the prolific Monmouth architect George Vaughan Maddox. It was constructed in the years 1837–39 as the centrepiece of a redevelopment of part of Monmouth town centre. After being severely damaged by fire in 1963, it was partly rebuilt and was the home of Monmouth Museum from 1969 to 2021. At the rear of the building are original slaughterhouses, called The Shambles, opening onto the River Monnow. The building is Grade II listed as at 27 June 1952, and it is one of 24 buildings on the Monmouth Heritage Trail. The Shambles slaughterhouses are separately listed as Grade II*.

George Vaughan Maddox was a nineteenth-century British architect and builder, whose work was undertaken principally in the town of Monmouth, Wales, and in the wider county. Working mainly in a Neo-Classical style, his extensive output made a significant contribution to the Monmouth townscape. The architectural historian John Newman considers that Monmouth owes to Maddox "its particular architectural flavour. For two decades from the mid-1820s he put up a sequence of public buildings and private houses in the town, in a style deft, cultured, and only occasionally unresolved." The Market Hall and 1-6 Priory Street are considered his "most important projects".

Pen-y-Fal Hospital was a psychiatric hospital in Abergavenny, Monmouthshire. The main building is Grade II listed.

Ruthin Town Hall is a municipal facility in Market Street, Ruthin, Denbighshire, Wales. It is a Grade II listed building.

Architecture of Wales is an overview of architecture in Wales from the medieval period to the present day, excluding castles and fortifications, ecclesiastical architecture and industrial architecture. It covers the history of domestic, commercial, and administrative architecture.

The Church of Our Lady and St Michael in Abergavenny, Monmouthshire, is a Roman Catholic parish church. A Grade II* listed building, it was built between 1858 and 1860 to a design by Benjamin Bucknall.

Glossop Town Hall, Market Hall, and Municipal Buildings is a complex in the centre of Glossop, Derbyshire, providing offices for High Peak Borough Council, a retail arcade, and covered market. The Town Hall was constructed in 1838 and significantly extended and altered in 1845, 1897 and 1923. The Town Hall building was designed by Weightman and Hadfield of Sheffield for the 12th Duke of Norfolk. It is constructed from millstone grit ashlar and topped with a distinctive circular cupola and clock. It is Grade II listed, forming a group with the market and Municipal Buildings to the south, and rows of shops to High Street West either side which were also part of Hadfield's design, and which marked the transition of Howard Town from a satellite industrial village to a freestanding urban entity.

Flint Town Hall is a municipal structure in the Market Square, Flint, Flintshire, Wales. The town hall, which is the meeting place of Flint Town Council, is a Grade II listed building.

Laugharne Town Hall is a municipal building in Market Street in Laugharne, Carmarthenshire, Wales. The structure, which is the meeting place of Laugharne Corporation, is a Grade II* listed building.

Grosmont Town Hall is a municipal building in Grosmont, Monmouthshire, Wales. The structure, which is the meeting place of Grosmont Community Council, is a Grade II listed building.

The Old Town Hall is a municipal building in Old Market Street, Usk, Monmouthshire, Wales. The structure, used as the local club of the Royal British Legion, is a Grade II listed building.

St David Lewis and St Francis Xavier Church is a Roman Catholic parish church in Usk, Monmouthshire, Wales. It was built in 1847 and designed by Charles Hansom in the Gothic Revival style. The church is dedicated to two Jesuit saints, Francis Xavier and the local David Lewis, who is buried nearby. It is located on Porthycarne Street near the town centre. In 2019, a shrine in the church was dedicated to David Lewis. The church is a Grade II listed building.





















