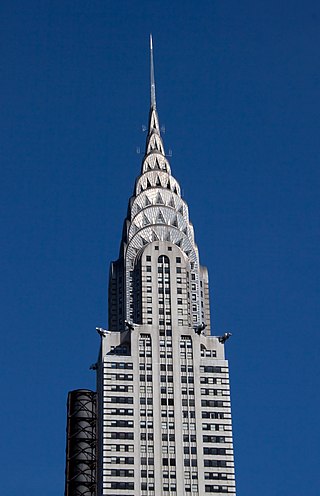
Art Deco, short for the French Arts Décoratifs, and sometimes referred to simply as Deco, is a style of visual arts, architecture, and product design, that first appeared in France in the 1910s, and flourished in the United States and Europe during the 1920s to early 1930s. Through styling and design of the exterior and interior of anything from large structures to small objects, including how people look, Art Deco has influenced bridges, buildings, ships, ocean liners, trains, cars, trucks, buses, furniture, and everyday objects like radios and vacuum cleaners.

A Century of Progress International Exposition, also known as the Chicago World's Fair, was a world's fair held in the city of Chicago, Illinois, United States, from 1933 to 1934. The fair, registered under the Bureau International des Expositions (BIE), celebrated the city's centennial. The theme of the fair was technological innovation, and its motto was "Science Finds, Industry Applies, Man Adapts", trumpeting the message that science and American life were wedded. Its architectural symbol was the Sky Ride, a transporter bridge perpendicular to the shore on which one could ride from one side of the fair to the other.

Beverly Shores is a town in Pine Township, Porter County, Indiana, United States, about 36 miles (58 km) east of downtown Chicago. The population was 613 at the 2010 census.
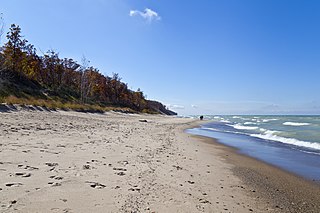
Indiana Dunes National Park is a United States national park located in northwestern Indiana managed by the National Park Service. It was authorized by Congress in 1966 as the Indiana Dunes National Lakeshore and was redesignated as the nation's 61st national park on February 15, 2019. The park runs for about 20 miles (32 km) along the southern shore of Lake Michigan and covers 15,349 acres (6,212 ha). Along the lakefront, the eastern area is roughly the lake shore south to U.S. 12 or U.S. 20 between Michigan City, Indiana, on the east and the Cleveland-Cliffs steel plant on the west. To the west of the steel plant lies West Beach and a small extension south of the steel mill continues west along Salt Creek to Indiana 249. The western area is roughly the shoreline south to U.S. 12 between the Burns Ditch west to Broadway in downtown Gary, Indiana. In addition, there are several outlying areas, including Pinhook Bog, in LaPorte County to the east; the Heron Rookery in Porter County, the center of the park; and the Calumet Prairie State Nature Preserve and the Hobart Prairie Grove, both in Lake County, the western end of the park.

The Breakers is a Gilded Age mansion located at 44 Ochre Point Avenue, Newport, Rhode Island, US. It was built between 1893 and 1895 as a summer residence for Cornelius Vanderbilt II, a member of the wealthy Vanderbilt family.

Streamline Moderne is an international style of Art Deco architecture and design that emerged in the 1930s. Inspired by aerodynamic design, it emphasized curving forms, long horizontal lines, and sometimes nautical elements. In industrial design, it was used in railroad locomotives, telephones, toasters, buses, appliances, and other devices to give the impression of sleekness and modernity.
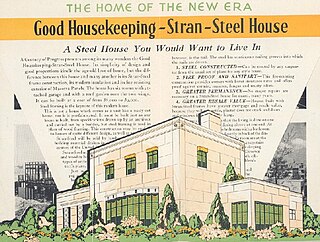
The Homes of Tomorrow Exhibition was part of the 1933 Chicago World's Fair. The Fair's theme that year was a Century of Progress, and celebrated man's innovations in architecture, science, technology and transportation. The "Homes of Tomorrow" exhibition was one of the most noteworthy exhibits of the Fair, and showcased man's modern innovations in architecture, design, and building materials.

The Miami Beach Architectural District is a U.S. historic district located in the South Beach neighborhood of Miami Beach, Florida. The area is well known as the district where Italian fashion designer Gianni Versace lived and was assassinated by Andrew Cunanan, in a mansion on Ocean Drive. It is bounded by the Atlantic Ocean to the east, Sixth Street to the south, Alton Road to the west and the Collins Canal and Dade Boulevard to the north. It contains 960 historic buildings.

Miller Beach is a neighborhood of Gary, Indiana on the southernmost shore of Lake Michigan. First settled in 1851, Miller Beach was originally an independent town. However, the "Town of Miller" was eventually annexed by the then flourishing city of Gary in 1918. Located in the northeastern corner of Lake County, Indiana, the former town is now known as "The Miller Beach Community." Miller Beach borders Lake Michigan to the north, Porter County to the east, and is largely surrounded by protected lands, including Indiana Dunes National Park. Miller Beach is also the closest beach/resort community to Chicago, and has been a popular vacation spot since the early 20th century. As of the 2000 US census, it had a population of 9,900.

The Florida Tropical House is a beach house located on Lake Michigan's shoreline in Beverly Shores, Indiana. It was built in 1933 as part of the Homes of Tomorrow Exhibition at the 1933 World's Fair in nearby Chicago. Today it is part of the Century of Progress Architectural District, a historic district.
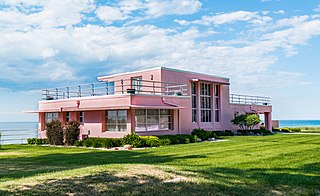
The Century of Progress Architectural District is a historic district in Beverly Shores, Indiana. The district is on Lake Shore Drive within the Indiana Dunes National Park. The district comprises five buildings, all from the Homes of Tomorrow Exhibition of the 1933 Century of Progress World's Fair which took place in Chicago. Intended to display the future of housing, the Century of Progress Homes reflect a variety of designs, experimental materials and new technologies. On June 30, 1986, the district was listed on the National Register of Historic Places as the Beverly Shores–Century of Progress Architectural District.

The Wieboldt-Rostone House is a historic building in the Century of Progress Architectural District in Beverly Shores, Indiana. The home was built in 1933, framed in steel, and clad with an artificial stone called Rostone. Billed as never needing repairs, it only lasted without renovations until the 1950s.

The House of Tomorrow is a historic building in the Century of Progress Architectural District in Beverly Shores, Indiana. The house was originally part of Chicago's 1933-34 Century of Progress Exposition. Designed as the house of the future, this house included its own airplane hangar. Glass walls offered views from every angle and so taxed the experimental air conditioning system that the cooling system failed.
The Swedish American Farmsteads of Porter County, Indiana are representative of the numerous rural communities settled by a significant ethnic population. They influenced the religious community and social community. This collection is the most complete early 20th century complex within the Swedish cultural landscape of Baileytown and has retained a great deal of integrity.

Both the Cypress Log Cabin and the Cypress Guest house are historic buildings in the Century of Progress Architectural District in Beverly Shores, Indiana. The houses were sponsored by Southern Cypress Manufacturer's Association, Jacksonville, Florida. The Cypress Cabin was purchased by the Zimmernam Estate represented by Zimmerman, Saxe and MacBride, Chicago architects. It was planned to move the house to St. Joseph, Michigan, where it was to be a summer home near the Bolton exhibit building of the 1893 Columbian Exposition. The move included the Cabin, Guest House and other landscape elements. That move never happened and Robert Bartlett trucked the Cabin and Guest House to Beverly Shores. Bartlett owned the property until 1942, when sold it to Ida J. Osterburg. The house changed owners several times, until it was purchased by the National Park Service in October 1970, becoming part of Indiana Dunes National Lakeshore.

The Winslow Ames House is a prefabricated modular International Style house in New London, Connecticut, United States. It was designed by Robert W. McLaughlin Jr. and was built in 1933. Winslow Ames, a professor of art history at Connecticut College and the art director of the Lyman Allyn Museum, had the home built after attending the Century of Progress Exposition in Chicago. Constructed for $7,500, the prefabricated house is one of two surviving Motohomes produced by McLaughlin's company American Houses Inc. The modular house, comprising three rectangles and a flat roof, was constructed on a concrete slab with a welded steel framework. It was made with asbestos panels and features a core component that provides the heating and plumbing functions for the house. The other two modules feature two bedrooms and a one-car garage.
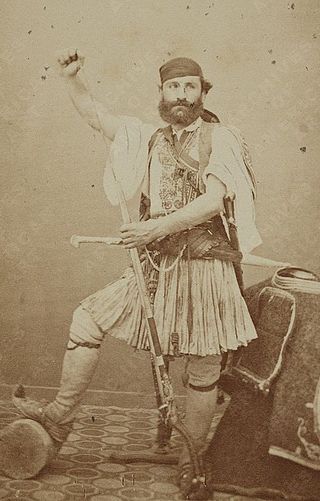
Lockwood de Forest was an American painter, interior designer and furniture designer. A key figure in the Aesthetic Movement, he introduced the East Indian craft revival to Gilded Age America.

The Palace of Fine and Decorative Arts, also known as Building 3, on Treasure Island in San Francisco Bay, California, was an aircraft hangar constructed in 1938 for Pan American World Airways' trans-Pacific Clipper services, and then modified for the 1939-40 Golden Gate International Exposition. Building 3 was one of a pair of identical hangars built to house Pan American's flying boats at the south end of the island. Building 1 was to be the airline's terminal building, and Buildings 2 and 3 would house the aircraft. For the exposition, these buildings were converted to exhibition halls, surrounded by a complex of temporary structures. At the end of the exposition all structures but Buildings 1, 2 and 3 were to be torn down to make way for the development of the reclaimed land as an airport for San Francisco.

The House at 130 Mohegan Avenue, also known as the House of Steel or Steel House, is a prefabricated, modular, International Style house in New London, Connecticut, United States. The House was designed by Howard T. Fisher, who founded General Houses, Inc. in 1932. Winslow Ames, a professor of art history at Connecticut College and the art director of the Lyman Allyn Museum, had the home built after attending the Century of Progress Exposition in Chicago. The House is a single story 21 feet (6.4 m) by 37 feet (11 m) rectangular steel prefabricated home that rests upon a concrete slab. It originally had a flat roof and included an attached garage. Throughout the years, the house has undergone significant alteration, including the addition of a gable roof.























