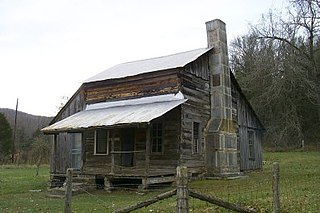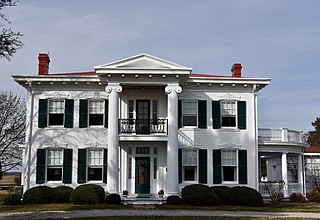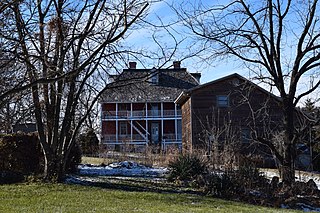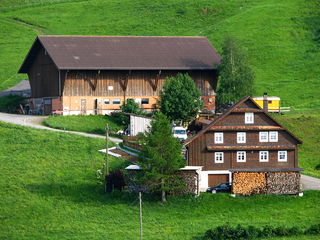
The Arnold Homestead is a historic homestead in the city of Huber Heights, a suburb of Dayton, Ohio, United States. Formed at the turn of the nineteenth century, it centers on an 1830s farmhouse that was built for an immigrant family from Virginia.

Elmwood-on-the-Opequon is a farmstead near Kearneysville, West Virginia. The farm complex exemplifies the evolution of a prosperous West Virginia farmstead through the 19th and 20th centuries. The house has expanded around an original log cabin, gradually expanding with major expansions in the 20th century.

The Parker–Hickman Farm includes the oldest standing log structure in Buffalo National River. The farm was homesteaded in the 1840s by settlers from Tennessee. It embodies an agricultural landscape with farmstead, extant fields, fencerows, roads, cattle gates, garden and orchard plots, wooded slopes and springs. Unlike most farms in the Ozarks the landscape is remarkably intact and provides insights and evidence spanning portions of two centuries of Ozark history; not randomly chosen, it conveys a feeling of enclosure and exemplifies adaptive use of topography. Among farms of its kind in Missouri and Arkansas it was once typical but now survives as a rare baseline example for Ozark yeomanry farms of mixed economies. Parker–Hickman was an agricultural enterprise that continuously operated until 1982 from a farmstead which exemplifies the entire period, and a rare one for the Ozarks since it survives. Clustered around the farmstead are several structures: barns, sheds smokehouse, privy, fences, stock feeders and house that represent a cross-section of rural vernacular architecture still in their original location.

Thomas Munce House is a historic house in South Strabane Township, Washington County, Pennsylvania. The earliest section was built in c. 1803 with additions in c. 1810 and 1835. The house is 2 1⁄2-story, stone, vernacular, Georgian-influenced with a gabled roof and a façade with five openings. The house is representative of the more substantial second-generation houses built to replace earlier log houses in Washington County.

Regester Log House is a historic log house in Fredericktown, Pennsylvania.

Stephenson–Campbell House, also known as the Stephenson–Campbell Property and the Stephenson Log House, is a historic site in Cecil, Pennsylvania containing four contributing buildings. Included are a 1778 log house, a 1929 Sears and Roebuck Company mail order bungalow style house, a 1929 spring house, and a 1928 garage. The log house is 16 feet by 34 feet, with several additions totaling about 1360 square feet. The log house is one of the few pre-1780 log houses still standing in Western Pennsylvania, and the only known example of a single story private home still extant in the area.

The Elkhorn Guard Station, also known as the Elkhorn Ranger Station, comprises four buildings in the backcountry of Olympic National Park, Washington. The station was built by the U.S. Forest Service between 1930 and 1934, before the establishment of the national park, when the lands were part of Olympic National Forest (USFS). The structures were designed in the Forest Service's interpretation of the National Park Service rustic style, using native materials and construction techniques. The complex was built using labor from the Public Works Administration and the Civilian Conservation Corps. The Elkhorn Guard Station is one of five surviving USFS-built guard stations.

The Wreckage is a log house in Ocean Park, Washington, constructed of unhewn logs in 1912. The house was built by author Guy S. Allison on the Long Beach Peninsula as a beach house, using salvaged materials. Recovering driftwood from the Pacific Ocean, Allison also made what he called a "zoo" of driftwood animal shapes surrounding the house that appear on U.S. Geological Survey maps as "Wreckage Park Zoo." The collection was featured in Ripley's Believe It or Not! and Strange as it Seems.

The Bailey Colony Farm', also known as the Estelle Farm, is a historic Matanuska Colony farmstead that dates from 1935. It is located along the Glenn Highway near Palmer, Alaska in Matanuska-Susitna Borough. It was part of a New Deal program opening farms in Alaska as part of assisting overpopulated rural areas of the lower 48 states of the US, in a program conceived of by FERA architect David Williams.

Elbert Crouse Farmstead is a historic home and farm located near Whitehead, Alleghany County, North Carolina. The farmhouse was built about 1905, and is a small log dwelling with a traditional two-room plan and an attic under a steeply pitched gable roof. Also on the property is a contributing frame barn, dated to the 1920s or 1930s, a small shed storage building with vertical board siding, a latticed gable roof structure that was originally a grave cover, a concrete block silo, the ruins of a small frame outbuilding, and the family cemetery. The Elbert Crouse Farmstead is representative of the small subsistence family farms in Western North Carolina.

The David Hanaford Farmstead is a historic farm in Monticello Township, Minnesota, United States. It was first settled in 1855 and features a farmhouse built in 1870 and a barn from around the same time. The farmstead was listed on the National Register of Historic Places in 1979 for having local significance in the themes of agriculture and exploration/settlement. It was nominated for being "an excellent example of an early Wright County farmstead developed by a pioneer family from New England."

Dick-Kobel Homestead, also known as the William Kobel Property, is a historic home located near Jamestown, Cooper County, Missouri. It was built about 1854, and is a 1 1/2-story log house constructed of 8 inch by 8 inch hand-hewn horizontal logs. A frame addition and open pent porch were added in 1901. Also on the property is the contributing gable roofed log barn.

Christian and Anna Keller Farmstead, also known as the Mel and Ruth Kohl Farmstead , is a historic home and farm located near Gerald, Franklin County, Missouri. The farmhouse was built by German immigrants between about 1855 and 1860, and is a 1 1/2-story banked brick dwelling. Also on the property are the contributing small, two-story, gabled roof barn with a shed-roofed extension and cistern.

Brehe Farmstead Historic District, also known as the Fairview Stock Farm, is a historic home, farm, and national historic district located at Washington, Franklin County, Missouri. The farmhouse was built about 1869, and is a two-story brick dwelling. The other contributing buildings are the brick smokehouse/ dwelling combination, a frame poultry house (1940s), a large frame granary, a Quonset barn, a small frame milk house, and a large gambrel roofed bank barn with a round ceramic block silo.

Culbertson–Head Farmstead is a historic home, farm, and national historic district located near Palmyra, Marion County, Missouri. The house was built about 1854–1855, and is a two-story, "L"-shaped, Greek Revival style brick dwelling. It features a two-story front portico. Also on the property are the contributing smokehouse / ice house (pre-1915); shop ; large Jamesway, gambrel roof barn (1927); gabled roofed, wood granary ; and transverse crib barn (1880s).

Louis Bruce Farmstead Historic District, also known as Rock Enon Farm, is a historic home and farm and national historic district located near Russellville, Moniteau County, Missouri. The district encompasses six contributing buildings and one contributing structure associated with a late-19th century farmstead. They are the house (1872-1876), a smokehouse / multipurpose building (c.1870-76), a privy, a spring house (1873), a granary, a substantial barn (1870), and a stone retaining wall with a swinging iron gate and carriage steps. The house is a 2 1/2-story, five bay, central hall I-house constructed of limestone blocks. It has a gable roof and a three-bay front porch.

Huber's Ferry Farmstead Historic District, also known as William L. Huber Farmstead , is a historic farm and national historic district located near Jefferson City in Osage County, Missouri. It encompasses two contributing buildings and one contributing structure associated with a late-19th century farmstead. They are the 2 1/2-story, five bay brick farmhouse (1881); a single story log structure, and a massive frame bank barn (1894). The house has a hipped roof and features a central two-story porch sheltering doors on each floor.

Henry Jones Farmstead is a historic home and farm located near Sedalia, Pettis County, Missouri. The farmhouse was built in 1878, and is a two-story, Italianate style brick dwelling. It has a Georgian plan, a portico with balustraded deck, and low hipped roof topped by a widow's walk. Attached is a summer kitchen that was constructed in 1885. Also on the property are the contributing frame gable roof tenant cottage, a buggy house, and a transverse crib barn (1892).

The Langford and Lydia McMichael Sutherland Farmstead is a farm located at 797 Textile Road in Pittsfield Charter Township, Michigan. It was listed on the National Register of Historic Places in 2006. It is now the Sutherland-Wilson Farm Historic Site.






















