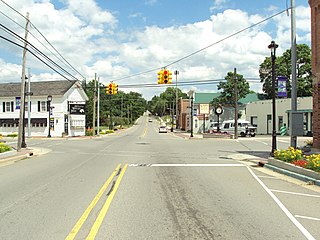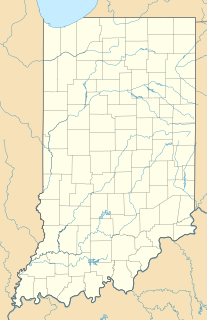Robert Cary Long Jr. (1810–1849) was the son of a late 18th Century - early 19th Century famous architect Robert Cary Long Sr. of Baltimore, Maryland and was himself a well-known 19th Century architect. Like his father, Cary was based in Baltimore.

Carpenter Gothic, also sometimes called Carpenter's Gothic or Rural Gothic, is a North American architectural style-designation for an application of Gothic Revival architectural detailing and picturesque massing applied to wooden structures built by house-carpenters. The abundance of North American timber and the carpenter-built vernacular architectures based upon it made a picturesque improvisation upon Gothic a natural evolution. Carpenter Gothic improvises upon features that were carved in stone in authentic Gothic architecture, whether original or in more scholarly revival styles; however, in the absence of the restraining influence of genuine Gothic structures, the style was freed to improvise and emphasize charm and quaintness rather than fidelity to received models. The genre received its impetus from the publication by Alexander Jackson Davis of Rural Residences and from detailed plans and elevations in publications by Andrew Jackson Downing.

St. John's Evangelical Lutheran Church is a Gothic Revival-styled church built in 1889 in Milwaukee, Wisconsin by a congregation with German roots. In 1992, the church and associated buildings were listed on the National Register of Historic Places. It is also designated a Milwaukee Landmark.

The Prayer Temple of Love Cathedral is located at 12375 Woodward Avenue in Highland Park, Michigan. It was built in 1929 as the Grace Evangelical Lutheran Church, and was listed on the National Register of Historic Places in 1982.

Sherrill United Methodist Church is a historic church at 301 Main Street in Sherrill, Arkansas. Its congregation is one of the oldest and continuously active churches in Jefferson County, Arkansas. Established in 1847, it was originally called Sherrill Methodist Episcopal Church South. In 2002, under that name, its building, a fine Gothic Revival structure built in 1910, listed on the National Register of Historic Places.

The First Methodist Church of Burlington is a historic church located at 21 Buell Street in Burlington, Vermont. Built in 1869 to a design by Alexander R. Esty, it is the city's only example of ecclesiastical Romanesque Revival architecture. It was listed on the National Register of Historic Places in 1978.

German Evangelical Zion Lutheran Church, now known as Tabernacle Baptist Church, is a historic Lutheran church at Capital and Herr Streets in Harrisburg, Pennsylvania. The church was built in 1886, and is a two-story brick building in a modified Gothic style. It features a three-story square bell tower with large oval windows and brick tracery. Attached to the church by a one-bay, two-story section is a three-story brick parsonage built in 1897.

The Northville Historic District is located in Northville, Michigan. It was designated a Michigan State Historic Site in 1970 and listed on the National Register of Historic Places in 1972. The district is roughly bounded by Cady Street, Rogers Street, and Randolph Street; alterations to the boundaries of the city-designated district in 2003 and 2007 included structures on the opposite sides of the original bounding streets within the district. The district is located in the heart of old Northville, and is primarily residential, although the 73 contributing structures, include several commercial buildings and a church. The majority of the district contains Gothic Revival houses constructed between 1860 and 1880.

St. Peter's AME Zion Church is a historic African Methodist Episcopal church located at 615 Queen Street in New Bern, Craven County, North Carolina. It was built between 1923 and 1942, on the site of the 1914 church building which was destroyed by fire in 1922. It is a large three bay by seven bay, rectangular brick church building in the Late Gothic Revival style. It features a gabled nave flanked by two-story truncated stair towers. Also on the property is the contributing 1926 parsonage; a 2 1/2-story, frame American Craftsman style dwelling. It is known within the denomination as the "Mother Church of Zion Methodism in the South," and the oldest existing African Methodist Episcopal congregation in the South.

Christ Lutheran Church and Parsonage, originally the German Evangelical Lutheran Church of Ellenville, is a historic Lutheran church and parsonage located at Ellenville, Ulster County, New York. The church was built in 1862 in the Greek Revival style. It was moved, enlarged, reoriented, and completely remodeled in 1903–1904 in the Gothic Revival style when moved to its present location. It is a roughly L-shaped building, with a T-shaped main block consisting of a 1 1⁄2-story, gable-roofed front block and 1 1⁄2-story gable-roofed rear block. Appended to it is a 1-story addition. It features a two-tiered, square bell tower, central front entrance flanked by blind bays, and Gothic arched stained glass windows. The parsonage is a 2-story, three-bay-wide, Greek Revival–style brick dwelling built about 1850.

The Metamora Crossroads Historic District is a historic district centered at the intersection of Oak and High Street in the small village of Metamora in Metamora Township in Lapeer County, Michigan. It was designated as a Michigan State Historic Site and also added to the National Register of Historic Places on July 19, 1984.

English Lutheran Church is a historic church at 1040 New Hampshire Street in Lawrence, Kansas. It was built in c.1870 and expanded in 1900. It was added to the National Register in 1995.

The Pine Grove Historic District is a national historic district located in Pine Grove, Schuylkill County, Pennsylvania. Added to the National Register of Historic Places in 1987, it encompasses 1,770 acres, 233 contributing buildings, one contributing site, and one contributing structure in a residential section of Pine Grove, and is bordered by South Tulpehocken and Mill streets and the Swatara Creek.

Oil City South Side Historic District, also known as Venango City and Laytonia, is a national historic district located at Oil City, Venango County, Pennsylvania. It is directly south of the Oil City Downtown Commercial Historic District. The district includes 882 contributing buildings and 2 contributing objects in a mixed use section of Oil City. It includes a large number of dwellings, commercial buildings, churches, and institutional buildings. The houses were built between about 1863 and 1945 and are in a variety of popular architectural styles including Romanesque Revival, Late Gothic Revival, Second Empire, Colonial Revival, Classical Revival, Bungalow, American Foursquare, and Italianate. Notable non-residential buildings include the Carnegie Library (1905), Latonai Theater (1928), Knights of Columbus Hall (1927-1928), Good Hope Lutheran Church Rectory (1928), Christ Episcopal Church (1886), St. Stephen's Roman Catholic Church (1906), and Second Lutheran Church (1913). Located in the district is the separately listed Oil City Armory.

Bradley First Lutheran Church is a historic Lutheran church in Bradley, South Dakota.

St. John's Lutheran Church is a congregation of the Lutheran Church–Missouri Synod. located in Caesar Creek Township, Dearborn County, Indiana. Organized in 1843, the congregation has about 300 baptized members.

The Park-to-Park Residential Historic District in Fort Madison, Iowa, United States, was listed on the National Register of Historic Places in 2014. The historic district is located to the north of the Downtown Commercial Historic District, generally between Central Park on the west and Old Settler's Park on the east. Both parks are contributing sites. For the most part the district is made up of single family homes built in the late 19th and early 20th centuries. Some of these homes were built as rental properties, while others became so in later years. The Albright House and the Chief Justice Joseph M. Beck House are contributing properties, and they are also individually listed on the National Register. There are also duplexes and a few small scale apartment buildings in the district.

The East Mitchell Street Historic District is a residential historic district located in Petoskey, Michigan. It is roughly bounded by Rose, Kalamazoo, State, Howard, Michigan, and Division streets. The district was listed on the National Register of Historic Places in 1986.

The First Methodist Episcopal Church and Parsonage, now the United Methodist Church in Glendive, Montana, was listed on the National Register of Historic Places in 1988. The church building was built in 1909; the parsonage in 1913. They are located at 209 N. Kendrick. The parsonage is a Bungalow/Craftsman architecture house. The church is Late Gothic Revival, or English Gothic architecture in style, designed by Miles City-based architect Brynjulf Rivenes.

St. John's Lutheran Church Complex is a historic church complex, including two church buildings, a parsonage, and a cemetery, in Auburn, Nebraska. The Old Stone church was built in 1867–1868, and designed by Christian Schwan, a German immigrant. Another church was built in 1903, and designed in the Late Gothic Revival architectural style. A two-story parsonage was completed in 1925. The complex includes a cemetery with over 500 tombstones. The church complex has been listed on the National Register of Historic Places since January 25, 1979.





















