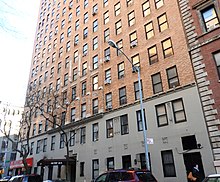
Chelsea is a neighborhood on the West Side of the borough of Manhattan in New York City. The area's boundaries are roughly 14th Street to the south, the Hudson River and West Street to the west, and Sixth Avenue to the east, with its northern boundary variously described as near the upper 20s or 34th Street, the next major crosstown street to the north. To the northwest of Chelsea is the neighborhood of Hell's Kitchen, as well as Hudson Yards; to the northeast are the Garment District and the remainder of Midtown South; to the east are NoMad and the Flatiron District; to the southwest is the Meatpacking District; and to the south and southeast are the West Village and the remainder of Greenwich Village. Chelsea was named for an estate in the area, which in turn was named for the Royal Hospital Chelsea in London.

The San Remo is a cooperative apartment building at 145 and 146 Central Park West, between 74th and 75th Streets, adjacent to Central Park on the Upper West Side of Manhattan in New York City. It was constructed from 1929 to 1930 and was designed by architect Emery Roth in the Renaissance Revival style. The San Remo is 27 stories tall, with twin towers rising from a 17-story base. The building is a contributing property to the Central Park West Historic District, a National Register of Historic Places–listed district, and is a New York City designated landmark.
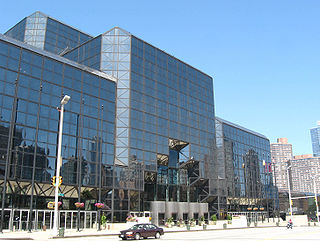
Eleventh Avenue is a north–south thoroughfare on the far West Side of the borough of Manhattan in New York City, located near the Hudson River. Eleventh Avenue originates in the Meatpacking District in the Greenwich Village and West Village neighborhoods at Gansevoort Street, where Eleventh Avenue, Tenth Avenue, and West Street intersect. It is considered part of the West Side Highway between 22nd and Gansevoort Streets.

834 Fifth Avenue is a luxury residential housing cooperative in the Upper East Side of Manhattan, New York City. It is located on Fifth Avenue at the corner of East 64th Street opposite the Central Park Zoo. The limestone-clad building was designed by Rosario Candela, a prolific designer of luxury apartment buildings in Manhattan during the period between World War I and World War II. 834 Fifth Avenue is widely regarded as one of the most prestigious apartment houses in New York City. It has been called "the most pedigreed building on the snobbiest street in the country’s most real estate-obsessed city" in an article in the New York Observer newspaper. This status is due to the building's overall architecture, the scale and layout of the apartments, and the notoriety of its current and past residents. It is one of the finest buildings designed by Rosario Candela, according to The New York Times.

The Majestic is a cooperative apartment building at 115 Central Park West, between 71st and 72nd Streets, adjacent to Central Park on the Upper West Side of Manhattan in New York City. It was constructed from 1930 to 1931 and was designed by the firm of Irwin S. Chanin in the Art Deco style. The Majestic is 30 stories tall, with twin towers rising from a 19-story base. The building is a contributing property to the Central Park West Historic District, a National Register of Historic Places–listed district, and is a New York City designated landmark.

The El Dorado is a cooperative apartment building at 300 Central Park West, between 90th and 91st Streets adjacent to Central Park, on the Upper West Side of Manhattan in New York City. It was constructed from 1929 to 1931 and was designed by architect of record Margon & Holder and consulting architect Emery Roth in the Art Deco style. The El Dorado consists of twin 12-story towers rising from a 17-story base. The building is a contributing property to the Central Park West Historic District, a National Register of Historic Places–listed district, and is a New York City designated landmark.
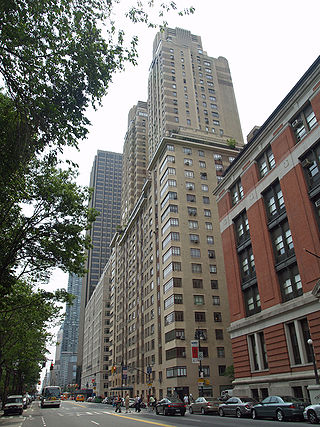
The Century is an apartment building at 25 Central Park West, between 62nd and 63rd Streets, adjacent to Central Park on the Upper West Side of Manhattan in New York City. It was constructed from 1930 to 1931 at a cost of $6.5 million and designed by the firm of Irwin S. Chanin in the Art Deco style. The Century is 30 stories tall, with twin towers rising from a 19-story base. The building is a contributing property to the Central Park West Historic District, a National Register of Historic Places–listed district, and is a New York City designated landmark.

21 West Street, also known as Le Rivage Apartments, is a 33-story building located in the Financial District of Lower Manhattan in New York City, on Morris Street between West Street and Washington Street. It was built in 1929–1931 as a speculative office tower development in anticipation of an increased demand for office space in Lower Manhattan. The building was converted into apartments in 1997 and was renamed Le Rivage.

The Wilbraham is an apartment building at 282–284 Fifth Avenue and 1 West 30th Street in the Midtown South neighborhood of Manhattan in New York City. The nine-story structure was designed by David and John Jardine in the Romanesque Revival style, with elements of the Renaissance Revival style, and occupies the northwestern corner of 30th Street and Fifth Avenue. It was built between 1888 and 1890 as a bachelor apartment hotel. The New York City Landmarks Preservation Commission has designated the Wilbraham as an official city landmark, and the building is listed on the National Register of Historic Places.
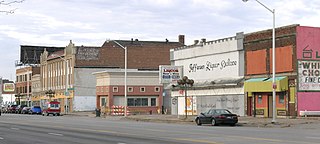
The Jefferson–Chalmers Historic Business District is a neighborhood located on East Jefferson Avenue between Eastlawn Street and Alter Road in Detroit, Michigan. The district is the only continuously intact commercial district remaining along East Jefferson Avenue, and was listed on the National Register of Historic Places in 2004.
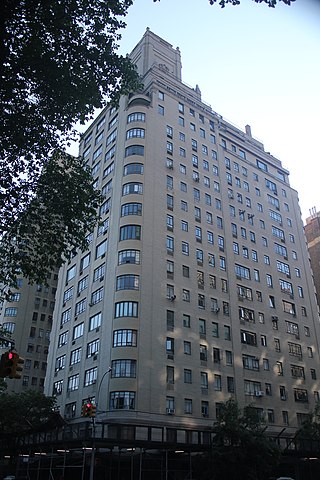
The Normandy is a cooperative apartment building at 140 Riverside Drive, between 86th and 87th Streets, adjacent to Riverside Park on the Upper West Side of Manhattan in New York City. Designed by architect Emery Roth in a mixture of the Art Moderne and Renaissance Revival styles, it was constructed from 1938 to 1939. The building was developed by a syndicate composed of Henry Kaufman, Emery Roth, Samson Rosenblatt, and Herman Wacht. The Normandy is 20 stories tall, with small twin towers rising above the 18th story. The building is a New York City designated landmark.

The Osborne, also known as the Osborne Apartments or 205 West 57th Street, is an apartment building at Seventh Avenue and 57th Street in Midtown Manhattan in New York City. The original portion of the Osborne was designed by James Edward Ware and constructed from 1883 to 1885. An annex to the west, designed by Alfred S. G. Taylor and Julian Clarence Levi, was constructed in 1906. The Osborne is one of the oldest extant luxury apartment buildings in New York City.

2-10 Horatio Street is a 17-story co-operative apartment building located between Greenwich and Eighth Avenues, on the corner of Greenwich Avenue, across from Jackson Square Park in the Greenwich Village neighborhood of Manhattan, New York City, United States. Built in 1929–31 and designed by Robert T. Lyons, the building is located within the Greenwich Village Historic District, but is not an individual landmark. The building also has the address 123-129 Greenwich Avenue.

200 Central Park South is a Modern-style building on the south side of Central Park in Midtown Manhattan, New York City, at the corner of 7th Avenue and Central Park South. It is most notable for its curving facade, banded by balconies. Its exterior is beige brick and glass. It is across from a major pedestrian and vehicle entrance into Central Park, known as the "Merchant's Gate". This full service building was completed in 1963 by Bernard Spitzer and Melvin Lipman. It was designed by Wechsler & Schimenti.

100 Eleventh Avenue is a 23-story residential tower at the intersection of 19th Street and Eleventh Avenue in the borough of Manhattan, New York City, New York. The building is described as "a vision machine" by the architect Jean Nouvel. It has one of the most technologically advanced curtain wall systems in New York City, but also refers to West Chelsea masonry industrial architectural traditions.

London Terrace is an apartment building complex in the Chelsea neighborhood of Manhattan in New York City. It occupies an entire city block on Manhattan's West Side, bounded by Ninth Avenue to the east, Tenth Avenue to the west, 23rd Street to the south, and 24th Street to the north. Construction began in late 1929 and cost more than $25 million on what was to be the largest apartment buildings in the world.

The Rodin Studios, also known as 200 West 57th Street, is an office building at Seventh Avenue and 57th Street in Midtown Manhattan in New York City. It was designed by Cass Gilbert in the French Gothic style and built from 1916 to 1917. Named after French sculptor Auguste Rodin, the building is one of several in Manhattan that were built in the early 20th century as both studios and residences for artists.

The Rockefeller Apartments is a residential building at 17 West 54th Street and 24 West 55th Street in the Midtown Manhattan neighborhood of New York City. Designed by Wallace Harrison and J. André Fouilhoux in the International Style, the Rockefeller Apartments was constructed between 1935 and 1936. The complex was originally designed with 138 apartments.

The Beaux-Arts Apartments are a pair of apartment towers on 307 and 310 East 44th Street in the East Midtown and Turtle Bay neighborhoods of Manhattan in New York City. Designed by Raymond Hood and Kenneth Murchison, the Beaux-Arts Apartments were constructed between 1929 and 1930. The complex was originally designed with 640 apartments.

The Sofia is a condominium building at the corner of Columbus Avenue and 61st Street on the Upper West Side of Manhattan in New York City. It was constructed from 1929 to 1930 and was designed by the firm of Jardine, Hill & Murdock in the Art Deco style for Kent Automatic Garages. The Sofia is 27 stories tall; the first nine stories above the ground level are used as offices, while the top 17 stories contain residential condominiums. The building is a New York City designated landmark and on the National Register of Historic Places.
