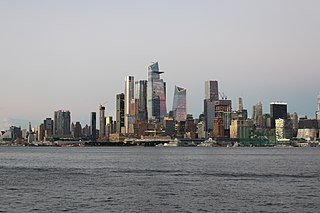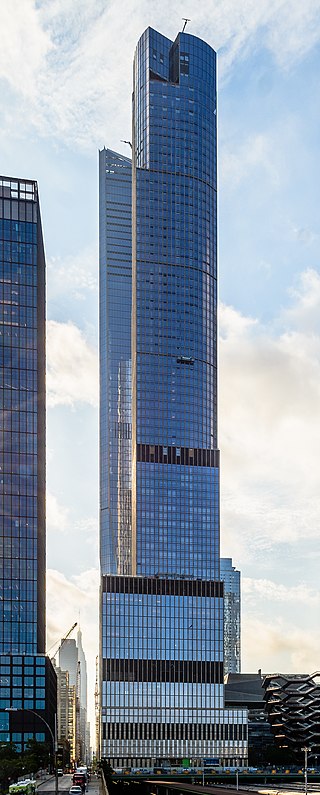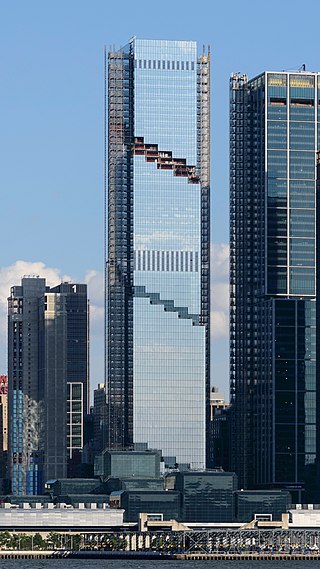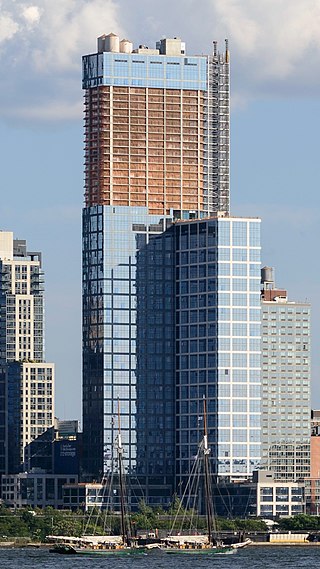
Hudson Yards is a neighborhood on the West Side of Midtown Manhattan, bounded roughly by 30th Street in the south, 41st Street in the north, the West Side Highway in the west, and Eighth Avenue in the east. The area is the site of a large-scale redevelopment program that is being planned, funded, and constructed under a set of agreements among the State of New York, City of New York, and Metropolitan Transportation Authority (MTA), with the aim of expanding the Midtown Manhattan business district westward to the Hudson River. The program includes a major rezoning of the Far West Side, an extension of the New York City Subway's 7 and <7> trains to a new subway station at 34th Street and 11th Avenue, a renovation and expansion of the Javits Center, and a financing plan to fund the various components. The various components are being planned by New York City Department of City Planning and New York City Economic Development Corporation.

3 Hudson Boulevard is a skyscraper on hold along the Hudson Park and Boulevard in the Hudson Yards and Hell's Kitchen neighborhoods of Manhattan, New York City. Its developer is Joseph Moinian.
Manhattan West is a 7-million-square-foot (650,000 m2) mixed-use development by Brookfield Properties, built as part of the Hudson Yards Redevelopment. The project spans 8-acres and features four office towers, one boutique hotel, one residential building, 225,000 square feet (20,900 m2) of retail space and a 2.5-acre public plaza. The project was built on a platform over Penn Station storage tracks along Ninth Avenue between 32nd and 33rd Streets.

30 Hudson Yards is a supertall skyscraper in the West Side of Midtown Manhattan, New York City. Located near Hell's Kitchen, Chelsea, and the Penn Station area, the building is part of the Hudson Yards Redevelopment Project, a plan to redevelop the Metropolitan Transportation Authority's West Side Yard. It is the sixth-tallest building in New York City and the eighth-tallest in the United States as of November 2022.

35 Hudson Yards is a mixed-use skyscraper in Manhattan's West Side composed of apartment units and a hotel. Located near Hell's Kitchen, Chelsea, and the Penn Station area, the building is a part of the Hudson Yards project, a plan to redevelop the Metropolitan Transportation Authority's West Side Yards. As of November 2022, it was the 26th-tallest building in the United States.

50 Hudson Yards is a 58-story, 1,011-foot (308 m)-tall building that was developed as part of the Hudson Yards Redevelopment Project in Hudson Yards, Manhattan, New York City. The building is located to the north of 30 Hudson Yards, and on the east side of the Hudson Park and Boulevard, adjacent to 55 Hudson Yards. The building opened on October 19, 2022.

55 Hudson Yards is a skyscraper in Hudson Yards, Manhattan, New York City, just outside the Hudson Yards Redevelopment Project. It and 50 Hudson Yards will add a combined 4 million square feet (370,000 m2) of space to the Hudson Yards project, even though the two buildings are located outside the redevelopment site itself.

Abington House is a residential building in Chelsea, in Manhattan, New York City just outside the Hudson Yards Redevelopment Project. There are 386 rental apartments at the building, located at the southwest corner of 30th Street and Tenth Avenue. Robert A.M. Stern Architects designed the building, and The Related Companies developed the building. There is about 7,200 square feet (670 m2) of rental space on the ground floor of the 33-story, 325 feet (99 m)-tall building; the building also has a pre-fabricated red brick facade. The building, the first to open in the area under the zoning of the Hudson Yards Redevelopment Project, has 78 permanent units. It started leasing in April 2014, two years after beginning construction in 2012.

220 Central Park South is a residential skyscraper in Midtown Manhattan in New York City, situated along Billionaires' Row on the south side of Central Park South between Broadway and Seventh Avenue. 220 Central Park South was designed by Robert A.M. Stern Architects and SLCE Architects, with interiors designed by Thierry Despont. It is composed of two sections: a 70-story, 950-foot (290 m) tower on 58th Street, which is the 21st-tallest building in New York City, as well as an 18-story section on Central Park South, both of which contain a limestone facade. Most of the 118 apartments are duplex apartments, although some of the units have been combined to create larger units. The building has a porte-cochère, a wine cellar, private dining rooms, and various recreational facilities.
520 West 41st Street was a proposed 106-story supertall skyscraper in Hudson Yards, Manhattan, New York City, near Midtown Manhattan. The building would have surpassed all other skyscrapers on the island by floor-count. Upon completion, it would either have been the fifth or sixth tallest building in New York City.

The Spiral, also known as 66 Hudson Boulevard, is a 66-floor skyscraper in Hudson Yards, Manhattan, New York City. The project was announced in 2016 by real estate developer Tishman Speyer as a 1,031-foot (314 m) skyscraper with 2.85 million square feet (265,000 m2) and 66 floors. The tower is being designed by the Danish architectural firm Bjarke Ingels Group, which also designed the nearby West 57.
45 Broad Street is a 68-story, 1,039-foot (317-meter) supertall residential skyscraper being constructed in the Financial District of Manhattan, New York City. The building will become Lower Manhattan's tallest residential tower. Excavation started in 2017, but as of 2020, construction is on hold.
One Manhattan West is a 67-story office skyscraper at 395 Ninth Avenue in the Manhattan West development on the West Side of Manhattan in New York City. Designed by Skidmore, Owings & Merrill (SOM), it was completed in 2019 and is the second tower to be completed in the development after 3 Manhattan West. The tower is rectangular in plan, with a curtain wall that contains insulated glazing, as well as a reinforced-concrete mechanical core. Because One Manhattan West partially overhangs a set of railroad tracks, the mechanical core carries most of the building's structural loads.

One High Line is a pair of buildings in New York City designed by architectural firm BIG. The complex will include 247 condominiums, a 137-room Six Senses hotel, 90,000 square feet (8,400 m2) of retail space, art space, a spa and club.

Hudson Yards is a 28-acre (11 ha) real estate development in the area of the same name in Manhattan, New York City, between the Chelsea and Hell's Kitchen neighborhoods. It is located on the waterfront of the Hudson River. Upon completion, 13 of the 16 planned structures on the West Side of Midtown South would sit on a platform built over the West Side Yard, a storage yard for Long Island Rail Road trains. The first of its two phases, opened in 2019, comprises a public green space and eight structures that contain residences, a hotel, office buildings, a mall, and a cultural facility. The second phase, on which construction had not started as of 2022, will include residential space, an office building, and a school.

601 West 29th Street is a building under construction in Chelsea, Manhattan, New York City developed by Douglaston and designed by the architectural firm FXCollaborative. The building is built on infill and will be adjacent to the High Line and the Hudson Yards development. Douglaston purchased 120,000 square feet (11,000 m2) of air rights from the nearby Chelsea Piers to construct the building, and is coordinating with Lalezarian as 601 West 29th neighbors their construction site at 606 West 30th Street.












