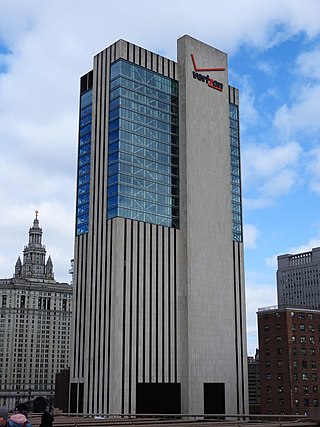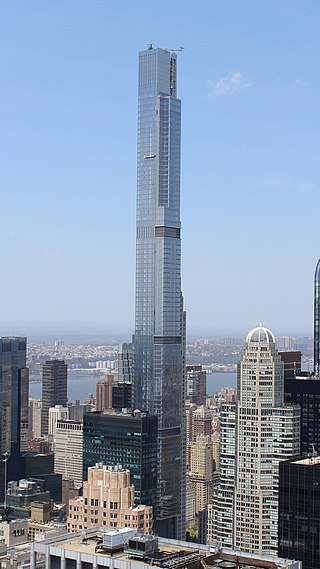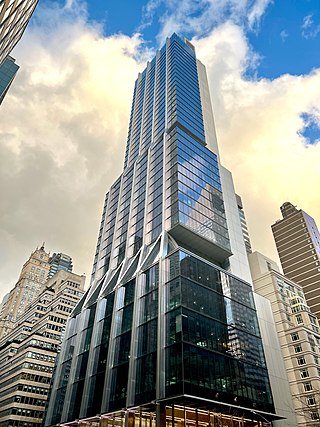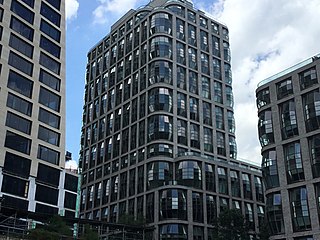
Chelsea is a neighborhood on the West Side of the borough of Manhattan in New York City. The area's boundaries are roughly 14th Street to the south, the Hudson River and West Street to the west, and Sixth Avenue to the east, with its northern boundary variously described as near the upper 20s or 34th Street, the next major crosstown street to the north. To the northwest of Chelsea is the neighborhood of Hell's Kitchen, as well as Hudson Yards; to the northeast are the Garment District and the remainder of Midtown South; to the east are NoMad and the Flatiron District; to the southwest is the Meatpacking District; and to the south and southeast are the West Village and the remainder of Greenwich Village. Chelsea was named for an estate in the area, which in turn was named for the Royal Hospital Chelsea in London.

Hudson Yards is a neighborhood on the West Side of Midtown Manhattan in New York City, bounded roughly by 30th Street in the south, 41st Street in the north, the West Side Highway in the west, and Eighth Avenue in the east. The area is the site of a large-scale redevelopment program that is being planned, funded, and constructed under a set of agreements among the State of New York, City of New York, and Metropolitan Transportation Authority (MTA), with the aim of expanding the Midtown Manhattan business district westward to the Hudson River. The program includes a major rezoning of the Far West Side, an extension of the New York City Subway's 7 and <7> trains to a new subway station at 34th Street and 11th Avenue, a renovation and expansion of the Javits Center, and a financing plan to fund the various components. The various components are being planned by New York City Department of City Planning and New York City Economic Development Corporation.

375 Pearl Street is a 32-story office and datacenter building in the Civic Center of Lower Manhattan in New York City, at the Manhattan end of the Brooklyn Bridge. It was built for the New York Telephone Company and completed in 1975. It was renovated in 2016.
Manhattan West is a 7-million-square-foot (650,000 m2) mixed-use development by Brookfield Properties, built as part of the Hudson Yards Redevelopment. The project spans 8 acres and features four office towers, one boutique hotel, one residential building, 225,000 square feet (20,900 m2) of retail space and a 2.5-acre public plaza. The project was built on a platform over Penn Station storage tracks along Ninth Avenue between 32nd and 33rd Streets.

30 Hudson Yards is a supertall skyscraper on the West Side of Midtown Manhattan in New York City. Located near Hell's Kitchen, Chelsea, and the Penn Station area, the building is part of the Hudson Yards Redevelopment Project, a plan to redevelop the Metropolitan Transportation Authority's West Side Yard. It is the sixth-tallest building in New York City and the eighth-tallest in the United States as of November 2022.

Abington House is a residential building in Chelsea, in Manhattan, New York City just outside the Hudson Yards Redevelopment Project. There are 386 rental apartments at the building, located at the southwest corner of 30th Street and Tenth Avenue. Robert A.M. Stern Architects designed the building, and The Related Companies developed the building. There is about 7,200 square feet (670 m2) of rental space on the ground floor of the 33-story, 325 feet (99 m)-tall building; the building also has a pre-fabricated red brick facade. The building, the first to open in the area under the zoning of the Hudson Yards Redevelopment Project, has 78 permanent units. It started leasing in April 2014, two years after beginning construction in 2012.

Central Park Tower is a residential supertall skyscraper at 225 West 57th Street, along Billionaires' Row, in the Midtown Manhattan neighborhood of New York City, New York, U.S. Designed by Adrian Smith + Gordon Gill Architecture, the building rises 1,550 feet (472.4 m) with 98 above-ground stories and three basement stories, although the top story is numbered 136. Central Park Tower is the second-tallest building in New York City, the United States, and the Western Hemisphere; the 15th tallest building in the world; the tallest primarily residential building in the world; and the tallest building outside Asia by roof height.

220 Central Park South is a residential skyscraper in Midtown Manhattan in New York City, situated along Billionaires' Row on the south side of Central Park South between Broadway and Seventh Avenue. 220 Central Park South was designed by Robert A.M. Stern Architects and SLCE Architects, with interiors designed by Thierry Despont. It is composed of two sections: a 70-story, 950-foot (290 m) tower on 58th Street, which is the 21st-tallest building in New York City, as well as an 18-story section on Central Park South, both of which contain a limestone facade. Most of the 118 apartments are duplex apartments, although some of the units have been combined to create larger units. The building has a porte-cochère, a wine cellar, private dining rooms, and various recreational facilities.
Hill West Architects is a New York City based architecture firm which works on the planning and design of high-rise residential and hospitality buildings, retail structures and multi-use complexes. They have participated in the design of prominent structures in the New York City metropolitan area. The firm was founded in 2009 by Alan Goldstein, L. Stephen Hill and David West.

The Fitzroy is a ten-story residential building in the Chelsea neighborhood of Manhattan in New York City. The building was developed by Largo and JDS Development Group and designed by Roman and Williams, a New York City-based architecture and design team. It is the firm’s third building design, after 211 Elizabeth and the Viceroy Hotel.

One High Line is a pair of buildings in New York City designed by architectural firm BIG. The complex will include 247 condominiums, a 137-room Six Senses hotel, 90,000 square feet (8,400 m2) of retail space, art space, a spa and club.
Michael David Kirchmann is an American real estate developer, architect, designer and the founder and CEO of New York real estate firm GDSNY. His firm has designed and developed 4.7 million square feet of space in New York City. Assets include high-end residential and class A office buildings and commercial office properties such as 1245 Broadway, which is the headquarters for A24 Films, 25 Mercer Street in SoHo, 177 Franklin Street in TriBeCa which is the New York Shinola flagship and headquarters, and the Emerson at 500 West 25th Street, adjacent to the High Line. The firm is currently developing class A office buildings at 120 Tenth Avenue and 417 Park Avenue. Kirchmann's firm has also designed and renovated more than 4,000 units of affordable housing in New York City that have been completed by other developers, including Campos Plaza in the East Village, Bronxchester Houses and Baychester Houses in The Bronx, Marcus Garvey Village in Brooklyn, and Arverne View in Rockaway, Queens.

425 Park Avenue is an office building in New York City redeveloped by L&L Holding and GreenOak Real Estate, with a design by architectural firm Foster + Partners. Work on the new structure began in 2016, and the building was completed in October 2022.
25-27 Mercer Street are two historic five-story cast-iron structures located in the SoHo neighborhood of Manhattan in New York City. Originally built in 1861, 25 Mercer Street was owned by American real estate investor Amos Eno. 27 Mercer Street was designed by architecture firm Ritch & Griffith, with construction starting in 1867. The buildings were renovated in 2016 and developed into residential condominiums with commercial spaces on the ground floor by Michael Kirchmann of GDSNY. The development was featured in an episode of the Bravo television show Million Dollar Listing New York.

Lantern House is a residential development in Chelsea, Manhattan, New York City. Thomas Heatherwick designed the building, and Related Companies developed it.

St. John's Terminal, also known as 550 Washington Street, is a building on Washington Street in the Hudson Square neighborhood of Manhattan in New York City. Designed by Edward A. Doughtery, it was built in 1934 by the New York Central Railroad as a terminus of the High Line, an elevated freight line along Manhattan's West Side used for transporting manufacturing-related goods. The terminal could accommodate 227 train cars. The three floors, measuring 205,000 square feet (19,000 m2) each, were the largest in New York City at the time of their construction.

Sutton 58 is a residential skyscraper in the Sutton Place neighborhood of Midtown East, Manhattan in New York City.













