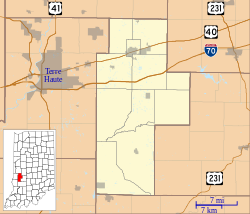
The Washington County Courthouse is a historic courthouse located at Salem, Washington County, Indiana. It was designed by Harry P. McDonald and his brother, both of Louisville, and built in 1886. It is a Richardsonian Romanesque building and faced with limestone from the area was used in the construction. It is two-stories above a raised basement and features a five-story corner clock tower with a conical roof. It is the third courthouse at that location.

The Tippecanoe County Courthouse is located on the public square in the city of Lafayette in Tippecanoe County, Indiana. The public square is located between the north-south 3rd and 4th Streets and between the east-west Main and Columbia Streets.
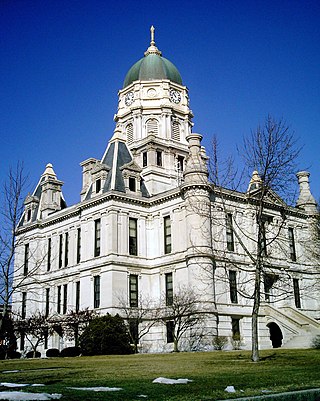
The Whitley County Courthouse is an historic courthouse building located at Van Buren and Main Streets in Columbia City, Indiana, the seat of Whitley County. It was constructed in 1888, and is a three-story, cruciform plan, French Renaissance style Indiana limestone building designed by Brentwood S. Tolan. It has a slate roof and galvanized iron central dome.

The Owen County Courthouse is a historic courthouse located at Spencer, Owen County, Indiana, United States. It was the work of Jesse Johnson and Christian Kanzler & Son and built in 1910–1911. It is a three-story, with basement, Classical Revival style limestone building. The flat roof is topped by a copper dome with four-sided Seth Thomas clock.
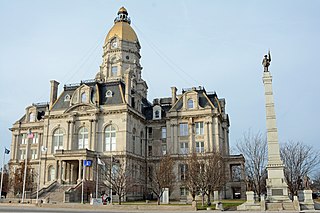
The Vigo County Courthouse is a courthouse in Terre Haute, Indiana. The seat of government for Vigo County, the courthouse was placed on the National Register of Historic Places in 1983.
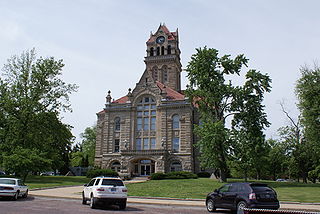
The Starke County Courthouse is a historic courthouse located at Knox, Starke County, Indiana. It was designed by the architectural firm of Wing & Mahurin, of Fort Wayne and built in 1897. It is a three-story, Richardsonian Romanesque style Indiana Oolitic limestone and terra cotta building. It has a Greek cross-plan and is topped by a tiled hipped roof. It features a 138 feet tall clock tower located at the roof's center.

The Spencer County Courthouse is a historic courthouse located at Rockport, Spencer County, Indiana. It was designed by architect Elmer E. Dunlap and built in 1921. It is a three-story, rectangular, seven bay by five bay, Neoclassical style limestone building. The main facade features a projecting five bay central section with engaged Roman Doric ordercolumns. The interior is organized around a central rotunda topped by a shallow stained glass dome.

Fountain County Courthouse is a historic courthouse located at Covington, Fountain County, Indiana. It was built in 1937 as a Public Works Administration project.
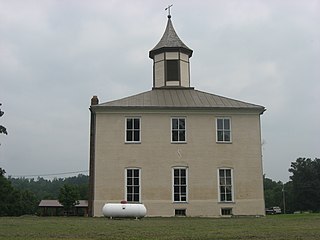
Old Perry County Courthouse, also known as Rome Schoolhouse, is a historic courthouse located in Tobin Township, Perry County, Indiana. The building is located near the center of the community of Rome, Indiana. It was built in 1818, and is a two-story, square brick building with a hipped roof topped by a central cupola. The building served as the seat of county government until 1859. It then housed a school until 1966.

Bartholomew County Courthouse is a historic courthouse located at Columbus, Bartholomew County, Indiana. It was designed by noted Indiana architect Isaac Hodgson, built in 1871–1874 at the cost of $250,000, and dedicated in 1874. Construction was by McCormack and Sweeny. The building was hailed as "the finest in the West" upon its completion.

Boone County Courthouse is a historic courthouse located at Lebanon, Boone County, Indiana. It was built between 1909 and 1911, and is a three-story, rectangular Classical Revival building constructed of granite and Bedford limestone. It features an art glass dome surmounted by a clock tower and pedimented porticoes supported by four Ionic order columns. The columns, measuring 35 feet 3 inches (10.74 m) tall, were at the time at their construction among the tallest solid columns in the U.S.

Clay County Hospital is a historic hospital located at Brazil, Clay County, Indiana. It was built in 1927–1928, and is a 3+1⁄2-story, tan brick Colonial Revival style building. It is limestone trim and a slate hipped roof. Also on the property are the contributing former nurses residence (1947), original entrance, and two brick corner posts.

US Post Office-Brazil is a historic post office building located at Brazil, Clay County, Indiana. It was designed by the Office of the Supervising Architect under James Knox Taylor and built in 1911–1913 in the Classical Revival style. It is a two-story, brick building over a raised granite faced basement. The front facade features a blind colonnade with six Tuscan order columns of Indiana limestone. It has a hipped roof hidden from view by a parapet.

Daviess County Courthouse is a historically significant courthouse situated at Washington, Daviess County, Indiana. Constructed in 1927–1928, it exemplifies the Classical Revival style. This two-story rectangular structure is constructed primarily of brick and adorned with Bedford limestone. Measuring approximately 80 feet by 124 feet, it features a flat roof and slightly protruding colonnaded pavilions. One of these pavilions boasts six freestanding Ionic order columns. Unfortunately, the original second floor courtroom was damaged by fire in 1985.

Robert C. Graham House, also known as Mimi's House and the Kelly-Graham House, is a historic home located at Washington, Daviess County, Indiana. It was built in 1912, and is a large two-story, Prairie School style glazed red brick dwelling. It has a low pitched hipped roof with wide overhanging eaves and covered with green Spanish tile. Its porches feature mosaic tile floors. From 1918 to 1967, it was the home of automobile manufacturer Robert C. Graham (1885-1967).

Elkhart County Courthouse is a historic courthouse located at Goshen, Elkhart County, Indiana, USA. It was originally built in 1868–1870, and renovated between 1905 and 1908 in the Renaissance Revival style. It is a three-story, brick building with a clay tile dome tower. It features a portico with four freestanding Doric order columns, with stylized triglyphs, set on a rusticated podium.

Miami County Courthouse is a historic courthouse located at Peru, Miami County, Indiana. It was built between 1908 and 1910, and is a three-story, steel frame, concrete, and brick building sheathed in a veneer of Bedford limestone. It features a projecting portico with freestanding two-story Tuscan order columns in the Classical Revival. The building has a flat roof topped by a squat four-sided square dome. The property includes an additional 33 contributing objects such as a bell with stand, "Lady Liberty" statue, retaining wall, 12 architectural lamps, and 6 street lamps.
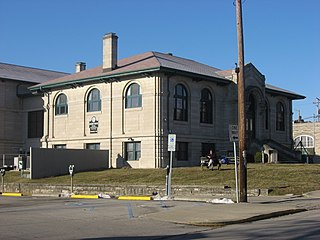
Monroe Carnegie Library, also known as Old Monroe Carnegie Library, is a historic Carnegie library located at Bloomington, Monroe County, Indiana. It was built in 1917, and is a one-story, rectangular, Neoclassical style limestone building on a raised basement. The Monroe County History Center is a history museum the historic library building that was established as a Carnegie library. The museum is located on the site of Center School in the former Bloomington Public Library building. The library building is now home to the Monroe County Historical Society, their collection of artifacts, and their Genealogy Library. A historical marker is present at the site. The History Center is located at 202 East 6th Street. It is a tourist attraction.
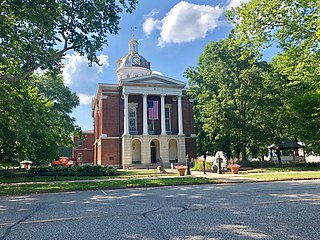
Switzerland County Courthouse is a historic courthouse located at Vevay, Switzerland County, Indiana. It was built between 1862 and 1864, and is a three-story, rectangular Greek Revival style red brick building with limestone and white painted wood trim. The building measures 52 feet by 96 feet. It features a tall, pedimented tetrastyle portico with fluted Corinthian order columns. The building is topped by a copper clad dome with cupola.
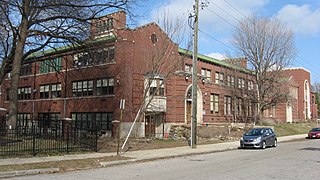
Joseph J. Bingham Indianapolis Public School No. 84 is a historic elementary school building located at Indianapolis, Marion County, Indiana. It was built in 1927–1928, and is a two-story, Mission Revival style building on a raised basement. It is of reinforced concrete construction sheathed in red brick with limestone detailing. It has a green clay barrel tile, side gabled roof. A wing was added in 1955.

