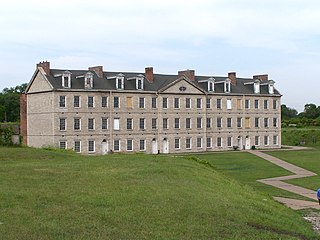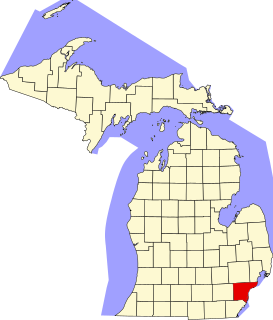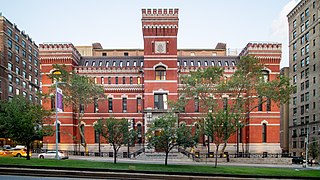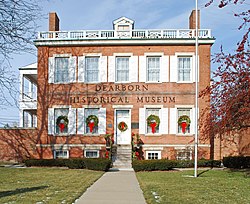
Dearborn is a city in Wayne County in the U.S. state of Michigan. At the 2020 census, it had a population of 109,976. Dearborn is the seventh most-populated city in Michigan and is home to the largest Muslim population in the United States per capita. It also is home to the largest mosque in the United States.

The Citadelle of Quebec, also known as La Citadelle, is an active military installation and the secondary official residence of both the Canadian monarch and the governor general of Canada. It is located atop Cap Diamant, adjoining the Plains of Abraham in Quebec City, Quebec. The citadel contains the oldest military building in Canada, and forms part of the fortifications of Quebec City, which is one of only two cities in North America still surrounded by fortifications, the other being Campeche, Mexico.

Albert Kahn was an American industrial architect. He was accredited the architect of Detroit and designed industrial plant complexes such as the Ford River Rouge automobile complex. He designed the construction of Detroit skyscrapers and office buildings as well as mansions in the city suburbs. He led an organization of hundreds of architect associates and in 1937, designed 19% of all architect-designed industrial factories in the United States. Under a unique contract in 1929, Kahn established a design and training office in Moscow, sending twenty-five staff there to train Soviet architects and engineers, and to design hundreds of industrial buildings under their first five-year plan. They trained more than 4,000 architects and engineers using Kahn's concepts. In 1943, the Franklin Institute posthumously awarded Kahn the Frank P. Brown Medal.

The Henry Ford is a history museum complex in the Detroit suburb of Dearborn, Michigan, United States. The museum collection contains the presidential limousine of John F. Kennedy, Abraham Lincoln's chair from Ford's Theatre, Thomas Edison's laboratory, the Wright Brothers' bicycle shop, the Rosa Parks bus, and many other historical exhibits. It is the largest indoor–outdoor museum complex in the United States and is visited by over 1.7 million people each year. It was listed on the National Register of Historic Places in 1969 as Greenfield Village and Henry Ford Museum and designated a National Historic Landmark in 1981 as "Edison Institute".

Fort Mifflin, originally called Fort Island Battery and also known as Mud Island Fort, was commissioned in 1771 and sits on Mud Island on the Delaware River below Philadelphia, Pennsylvania near Philadelphia International Airport. During the American Revolutionary War, the British Army bombarded and captured the fort as part of their conquest of Philadelphia in autumn 1777. In 1795 the fort was renamed for Thomas Mifflin, a Continental Army officer and the first post-independence Governor of Pennsylvania. The United States Army began to rebuild the fort in 1794 and continued to garrison and build on the site through the 19th century. It housed prisoners during the American Civil War. The army decommissioned Fort Mifflin for active duty infantry and artillery in 1962. However, while the older portion of the fort was returned to the City of Philadelphia, a portion of the fort's grounds are still actively used by the United States Army Corps of Engineers, making it the oldest fort in military use in the United States. Historic preservationists have restored the fort, which is now a National Historic Landmark.

Fair Lane was the estate of Ford Motor Company founder Henry Ford and his wife, Clara Ford, in Dearborn, Michigan, in the United States. It was named after an area in Cork in Ireland where Ford's adoptive grandfather, Patrick Ahern, was born. The 1,300-acre (530 ha) estate along the River Rouge included a large limestone house, an electrical power plant on the dammed river, a greenhouse, a boathouse, riding stables, a children's playhouse, a treehouse, and extensive landmark gardens designed by Chicago landscape architect Jens Jensen.

Point Iroquois Light is a lighthouse on a Chippewa County bluff in the U.S. state of Michigan. Point Iroquois and its light mark the division line between Whitefish Bay and the western end of the St. Marys River, the connection between Lake Superior and other Great Lakes.

Fort Wayne is located in the city of Detroit, Michigan, at the foot of Livernois Avenue in the Delray neighborhood. The fort is situated on the Detroit River at a point where it is under half a mile to the Ontario shore. The original 1848 limestone barracks still stands, as does the 1845 fort. On the grounds but outside the original fort are additional barracks, officers quarters, hospital, shops, a recreation building, commissary, guard house, garage, and stables.

This is a list of the National Register of Historic Places listings in Wayne County, Michigan.

Fort Wilkins Historic State Park is a historical park operated by the Michigan Department of Natural Resources at Copper Harbor, Michigan. The park preserves the restored 1844 army military outpost, Fort Wilkins, which was placed on the National Register of Historic Places in 1970. The state park's 700 acres (280 ha) include camping and day-use facilities as well as the Copper Harbor Lighthouse, built in 1866. The park is a "Cooperating Site" of the Keweenaw National Historical Park.

The Michigan State Capitol is the building that houses the legislative branch of the government of the U.S. state of Michigan. It is in the portion of the state capital of Lansing which lies in Ingham County. The present structure, at the intersection of Capitol and Michigan Avenues, is a National Historic Landmark that houses the chambers and offices of the Michigan Legislature as well as the ceremonial offices of the Governor of Michigan and Lieutenant Governor. Historically, this is the third building to house the Michigan government.

The Seventh Regiment Armory, also known as Park Avenue Armory, is a historic National Guard armory building located at 643 Park Avenue in the Upper East Side neighborhood of Manhattan, New York City. The building is a brick and stone structure built in 1880 and designed in the Gothic Revival style by Charles Clinton.

The architecture of metropolitan Detroit continues to attract the attention of architects and preservationists alike. With one of the world's recognizable skylines, Detroit's waterfront panorama shows a variety of architectural styles. The post-modern neogothic spires of One Detroit Center refer to designs of the city's historic Art Deco skyscrapers. Together with the Renaissance Center, they form the city's distinctive skyline.

The Allegheny Arsenal, established in 1814, was an important supply and manufacturing center for the Union Army during the American Civil War, and the site of the single largest civilian disaster during the war. It was located in the community of Lawrenceville, Pennsylvania, which was annexed by the city of Pittsburgh in 1868.

The Roberts Riverwalk Hotel and Residence Detroit, formerly the Parke-Davis Research Laboratory also once known as Building 55-Detroit Research, is located on Joseph Campau Street at the Detroit River, in Detroit, Michigan. The former research facility was redeveloped as a boutique luxury hotel located on the Detroit International Riverfront. The building was designated a National Historic Landmark in 1976 for its historic significance as an early research laboratory.

The Hook and Ladder House No. 5 and the Detroit Fire Department Repair Shop are two cojoined structures located at 3400 and 3434 Russell Street in Detroit, Michigan. The Hook and Ladder House No. 5 is the second oldest surviving fire station in Detroit, was designated a Michigan State Historic Site in 1975 and was listed on the National Register of Historic Places in 1997.

The Dearborn Inn, A Marriott Hotel, is a luxurious historic hotel, conceived by Henry Ford, who saw a need for food and accommodations for visitors flying into the nearby Ford Airport, making it one of the first airport hotels. It is located in Metro Detroit at 20301 Oakwood Boulevard in the suburban city of Dearborn, Michigan near The Henry Ford and the world headquarters building of Ford Motor Company. Albert Kahn designed the Dearborn Inn in the Georgian architectural style. The Dearborn Inn is owned by Ford Motor Land Development Corporation and managed by Marriott International.

The Clover Hill Tavern with its guest house and slave quarters are structures within the Appomattox Court House National Historical Park. They were registered in the National Park Service's database of Official Structures on October 15, 1966.

The 14th Regiment Armory, also known as the Eighth Avenue Armory and the Park Slope Armory, is a historic National Guard armory building located on Eighth Avenue between 14th and 15th Streets in the South Slope neighborhood of Brooklyn, New York City, United States. The building is a brick and stone castle-like structure, and designed to be reminiscent of medieval military structures in Europe. It was built in 1891–95 and was designed in the Late Victorian style by William A. Mundell.

The Dearborn City Hall Complex is a complex of three government buildings located at 13615 Michigan Avenue in Dearborn, Michigan. The complex includes the 1921 Dearborn City Hall, the 1929 Police and Municipal Courts Building, and an office/auditorium concourse addition constructed in 1981. The complex was listed on the National Register of Historic Places in 2014.



























