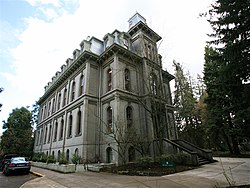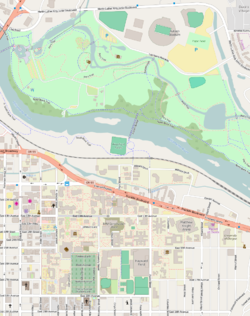
The University of Oregon is a public research university in Eugene, Oregon. Founded in 1876, the university also has a satellite campus in Portland; a marine station, called the Oregon Institute of Marine Biology, in Charleston; and an observatory, called Pine Mountain Observatory, in Central Oregon.
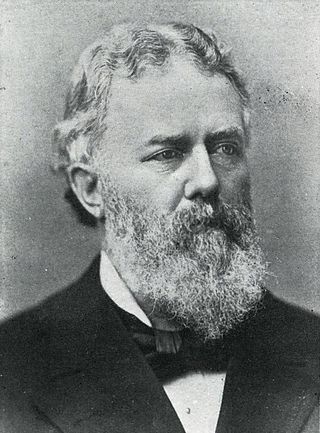
Matthew Paul Deady was a politician and jurist in the Oregon Territory and the state of Oregon of the United States. He served on the Oregon Supreme Court from 1853 to 1859, at which time he was appointed to the newly created federal court of the state. He served as a United States district judge of the United States District Court for the District of Oregon in Portland, as the sole Judge until his death in 1893. While on the court he presided over the trial that led to the United States Supreme Court decision of Pennoyer v. Neff concerning personal jurisdiction.

Villard Hall is a historic building located in Eugene, Oregon, United States. Completed in 1886, it is the second-oldest building on the University of Oregon campus after University Hall. The Second Empire-style building was listed on National Register of Historic Places in 1972.
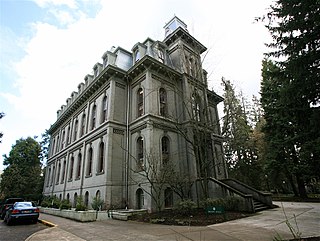
University Hall, formerly Deady Hall, is a historic building located in Eugene, Oregon, United States. It was built from 1873 to 1876 by W. H. Abrams to a design by architect William W. Piper. It was the University of Oregon's first building, and remained the university's only building for almost ten years after its construction. After the university gained other buildings, it was known simply as the "Old Building", but in 1893 it was renamed "Deady Hall" in honor of Matthew Deady, Oregon's first federal judge. Ironically, Deady believed that state universities were of little use to anybody, and in 1857, during the Oregon Constitutional Convention, Deady moved to strike the section authorizing a university from the Oregon State Constitution. His efforts were initially successful, although by the 1870s a state university had become inevitable, and the building that bears his name was constructed in spite of Deady's earlier objections. In another twist of fate, Deady was first president of the university's Board of Regents.
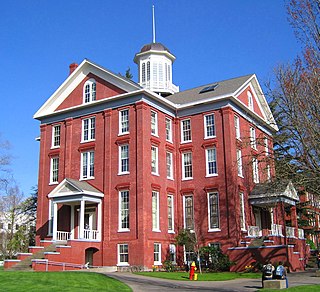
Waller Hall is a building on the campus of Willamette University in Salem, Oregon, in the United States. Opened in 1867 as University Hall, it is the oldest higher-education building west of the Mississippi River still in use, currently housing the university's administrative offices.

The campus of the University of Oregon is located in Eugene, Oregon and includes some 80 buildings and facilities, including athletics facilities such as Hayward Field, which was the site of the 2008 Olympic Track and Field Trials, and McArthur Court, and off-campus sites such as nearby Autzen Stadium and the Riverfront Research Park. An online guide to the university's built environment, Architecture of the University of Oregon, published by the University of Oregon Libraries, describes campus buildings and provides timelines of key architectural events linked with campus history.

Fountain Hall, formerly Fairchild Hall and Stone Hall, is a historic academic building on the grounds of Morris Brown College in Atlanta, Georgia. Built in 1882, it is the oldest surviving building originally associated with Atlanta University—now Clark Atlanta University—which is the first of all historically black colleges and universities in the American South founded September 19, 1865. It was declared a National Historic Landmark in 1974. It is now named after Bishop William A. Fountain.

The General Oliver Otis Howard House, also known as Howard Hall, is a historic house, and the oldest surviving building on the campus of Howard University, in Washington, D.C. Built in 1867, it was the home of General Oliver Otis Howard, the university founder and its third president. The house was declared a National Historic Landmark in 1974. It faces Georgia Avenue NW, just north of Howard Place.
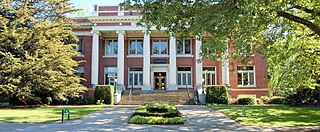
Johnson Hall, located in Eugene, Oregon, is the main administration building of the University of Oregon. It is listed in the National Register of Historic Places. The building was constructed in 1914–1915 from plans submitted by Oregon State Architect William C. Knighton in the American Renaissance style. The building's name was changed in 1918 to honor John Wesley Johnson, the first president of the university.

Woodburn Circle, also known as WVU Quadrangle, is part of the downtown campus of West Virginia University, located in Morgantown, West Virginia, United States. The circle, in reality a quadrangle grouped around an oval path, is a historic and distinctive architectural assembly of three collegiate buildings, which evolved in the late 19th century. In chronological order these are Martin Hall, Woodburn Hall, and Chitwood Hall. The largest of the buildings, Woodburn Hall, has become the best known and is a symbol of the university.

Penn–Wyatt House, also known as the Hoffman House, is a historic home located at Danville, Virginia. It was built in 1876, and modified between 1887 and 1903. It is a two-story, stuccoed brick dwelling with Italianate and Second Empire style architectural elements. It features projecting bay windows, a central three-story entrance tower topped by a bell-cast mansard roof, brownstone quoining, a one-story porch with Ionic order columns, and a multi-gable roof.

Gerlinger Hall is a historic building on the University of Oregon campus in Eugene, Oregon as part of the Women's Memorial Quadrangle. For the first time, enough women were attending the University that they could occupy their own full quadrangle.

Friendly Hall, built in 1893, is a three-story, red-brick masonry building located on the University of Oregon campus in Eugene, Oregon, United States.

Ryland Hall is a historic academic building located on the University of Richmond campus in Richmond, Virginia. The building was originally built for Richmond College, which together with Westhampton College became the University of Richmond in 1920. It was designed by architect Ralph Adams Cram and built in 1913 in the Collegiate Gothic style. The brick, stone, and concrete building consists of two parallel wings, Robert Ryland and Charles Ryland halls, set apart by a connecting loggia. The three- to four-story building features leaded glass windows with Gothic tracery, decorative concrete sculptural elements, and a gable roof with slate shingles.

Tillman Hall, originally known as Main Building, is a historic academic building located on the campus of Winthrop University at Rock Hill, South Carolina, United States. It was built in 1894, and is a three-story, red brick building in the Richardsonian Romanesque style. The building includes a basement and attic, has a combination gabled and hipped roof configuration, projecting bay windows, and features a conical-roofed clock tower with open belfry. In 1962, Main Building was renamed Tillman Hall for Governor, Democratic U.S. Senator, and avowed white supremacist Benjamin Tillman. Tillman Hall's Auditorium has hosted concerts by Frankie Valli and the Four Seasons in 1970, Jars of Clay in 1997, Florida's metal band Trivium in 2005, Celtic rock band Seven Nations in 2005, Recycled Percussion in 2007, and pop folk pianist Vienna Teng in 2008. The 2008 direct-to-video horror film Asylum was filmed outside of and inside Tillman Hall. The ending of the 1999 horror film Carrie 2 was filmed at Tillman Hall.
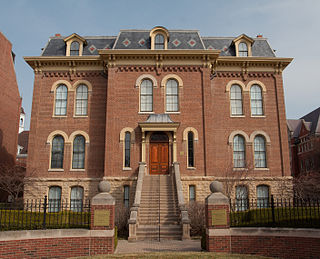
Harker Hall, also known as the Chemical Laboratory, is a historic building on the campus of the University of Illinois at Urbana–Champaign in Urbana, Illinois. Built in 1877, the building originally served as the university's chemical laboratory. Architect Nathan Clifford Ricker designed the Second Empire building, which originally featured a mansard roof. In 1896, a lightning strike set the roof on fire, and architect James White replaced it with a hip roof. The building was named Harker Hall in honor of Oliver A. Harker, who served as dean of the university's law school from 1903 to 1916. Until it stopped hosting classes, the hall was the oldest classroom building at the university.

Collier House is a historic landmark building located in Eugene, Oregon, United States. It was built in 1886 by George Collier, a physics and chemistry professor at the University of Oregon, and his two sons to his own design. It was originally built as his residence but was sold to the university in 1893, when it joined Deady and Villard halls as the third building on the fledgling campus. It lies on the corner of University Street and 13th Avenue.
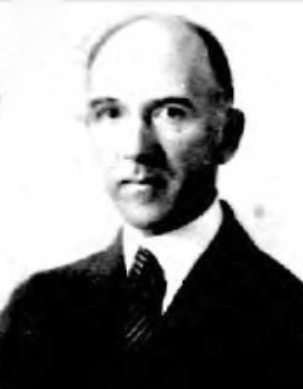
Frederic "Freddie" Stanley Dunn was an American scholar of classical studies on the faculty of the University of Oregon (UO), and a Ku Klux Klan leader.

College Hall is the central building of the campus of the Vermont College of Fine Arts in Montpelier, U.S. state of Vermont. Located prominently on Ridge Street atop Seminary Hill, this 1872 Second Empire building has been a major visual and architectural landmark in the city since its construction. It was listed on the National Register of Historic Places for its architectural significance in 1975.
