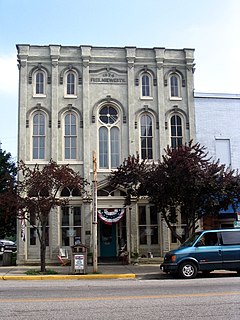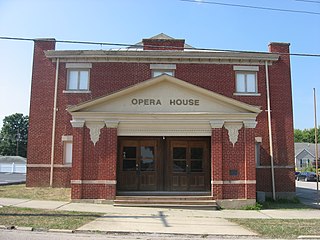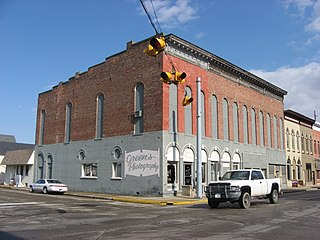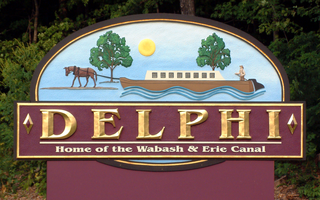
The Scribner House is a historic home located at New Albany, Floyd County, Indiana. It was built by Joel Scribner, one of the three brothers who founded New Albany. He and his brothers, Nathaniel and Abner, came from New York State and named their new town "New Albany" after the capital of their home state. It is located in downtown New Albany, on the southeast corner of State and Main Streets near the Sherman Minton Bridge. It is the oldest building in New Albany.

The Carroll County Courthouse is a historic courthouse located at 101 W. Main St. in Delphi, Carroll County, Indiana. It was designed by architect Elmer E. Dunlap and built in 1916. It is a three-story Classical Revival style rectangular building of Indiana limestone. It features a three-story projecting pavilion. The Carroll County Courthouse property has two prominent works of public art in its collection: the Murphy Memorial Drinking Fountain (1918) and the Soldiers and Sailors Monument (1888); they are considered contributing objects along with a World War II artillery gun.

The Niewerth Building is a historic commercial building located at 124 East Main Street, Delphi, Carroll County, Indiana.

Foreman-Case House, also known as the Foreman-Case-Schermerhorn House, is a historic home located at Delphi, Carroll County, Indiana, United States. It was built about 1851, and is a two-story, Greek Revival style red brick dwelling with a front gable roof. It has a two-story, hip roofed rear section, with a brick first story and frame second story.

Deer Creek Valley Rural Historic District is a national historic district located in Deer Creek Township, Carroll County, Indiana. It encompasses 44 contributing buildings, 17 contributing sites, and 13 contributing structures on 20 historic properties near Delphi, Indiana. It includes several farmsteads, four cemeteries, two bridges, the Monon railroad right of way, the Delphi-Camden Road, and Deerk Creek and its slate bluffs. Notable farmsteads include the Mears Family Farmstead with a two-story Greek Revival style brick farmhouse.

Aurora City Hall is a historic city hall located at Aurora, Dearborn County, Indiana. It was built in two sections in 1870 and 1887. The older section is a two-story, Italianate style brick and stone building purchased in 1882 to house the fire department. The 1887 section was built to house the city hall and is a two-story, Romanesque Revival style brick and stone building with a gable front. The buildings were connected about 1970.

Downtown Aurora Historic District is a national historic district located at Aurora, Dearborn County, Indiana. The district encompasses 272 contributing buildings, 1 contributing site, and 3 contributing structures in the central business district of Aurora. The district developed between about 1830 and 1944, and includes notable examples of Italianate, Federal, and Greek Revival style architecture. Located in the district are the separately listed Aurora City Hall, Aurora Methodist Episcopal Church, Aurora Public Library, First Evangelical United Church of Christ, First Presbyterian Church, George Street Bridge, Hillforest, Lewis Hurlbert, Sr. House, Leive, Parks and Stapp Opera House, and George Sutton Medical Office. Other notable buildings include the T. and J.W. Gaff Distillery (1843), First National Bank (1924), I.O.O.F. Hall (1887), B&O Railroad Station (1911-1917), John Neff Building, Chamber Stevens & Co. Dry Goods Store, U.S. Post Office (1935), Star Milling Co. (1891), and St. John's Evangelical Lutheran Church (1874).

Downtown Auburn Historic District is a national historic district located at Auburn, DeKalb County, Indiana. The district encompasses 52 contributing buildings in the central business district of Auburn. The district developed between about 1870 and 1935, and includes notable examples of Victorian, Classical Revival, Romanesque Revival, and Colonial Revival style architecture. Notable buildings include the DeKalb County Courthouse (1911-1914), Henry Opera House (1917), DeKalb County Jail (1918), Commercial Club (1917), Auburn City Hall (1913), South Interurban Station, Dilgard Building, Y.M.C.A. Building (193-1914), Auburn Hotel (1922), U.S. Post Office (1934), and Masonic Temple.

Huntingburg Town Hall and Fire Engine House, also known as Old City Hall, is a historic town hall and fire station located at Huntingburg, Dubois County, Indiana. It was built in 1885-1886, and is a two-story, Victorian style brick building with a gable roof. It features a reconstructed cupola. It was built to serve multiple purposes and housed an opera house on the second floor. The building housed city offices until it closed in 1971.

Guyer Opera House, also known as Lewisville Public Hall, is a historic theater and commercial building located at Lewisville, Henry County, Indiana. It was built in 1902, and is a 2 1/2-story, brick building on a limestone foundation and a gable roof. The front facade features a large parapet and cast iron storefronts. The theater space is located on the second floor; it closed in 1942.

Franklin Commercial Historic District is a national historic district located at Franklin, Johnson County, Indiana. The district encompasses 32 contributing buildings in the central business district of Franklin. It developed between about 1850 and 1935, and includes notable examples of Italianate, Romanesque, and Classical Revival style architecture. Located in the district is the separately listed Johnson County Courthouse. Other notable buildings include the Herriott-Clarke Building (1853), former City Hall and Opera House (1895), Artcraft Theater (1924), and Wigwam Mineola Tribe Building.

Mitchell Opera House, also known as Mitchell City Hall, is a historic theater building located at Mitchell, Lawrence County, Indiana. It was built in 1905-1906, and is a two-story, brick building measuring 45 feet wide and 85 feet deep. It has a one-story projecting entry, gable roof, and gambrel roof over the stage area at the rear of the building. It housed a theater until 1927, then served as city hall between 1952 and 1979.

Melodeon Hall is a historic meeting hall and theatre building located at Rushville, Rush County, Indiana. It was built in 1872, and is a two-story, Late Victorian style brick building. The Melodeon Hall is located on the second floor and measures 58 feet wide by 42 feet long. The lower level houses three shops.

Sherman Building is a historic commercial building located at Sullivan, Sullivan County, Indiana. It was built betweecn 1926 and 1915, and is a three-story, rectangular, brick building with terra cotta trim. The building housed the Sherman Theater on the first and second floors and offices on the third floor.

Alpha Tau Omega Fraternity House, also known as Maltese Manor, is a historic fraternity house located at Purdue University in West Lafayette, Tippecanoe County, Indiana. It was built in 1920, and is a 2 1/2-story, rectangular, Tudor Revival style brick and stone building. It has a truncated hipped roof, parapeted tower, and platform porch extending across the front facade. A one-story kitchen addition was built in 1940, and a three-story addition in 1963. The building was remodeled in 1995, after a fire on the second and third floors. It has housed the Indiana Gamma Omicron Chapter of Alpha Tau Omega fraternity since its construction.

Hagerstown I.O.O.F. Hall is a historic Independent Order of Odd Fellows hall located at Hagerstown, Wayne County, Indiana. It was built between 1880 and 1883, and is a three-story, five bay by seven bay, Italianate style brick commercial building. It has a cast iron storefront on the first floor and a low hipped roof. When constructed it had stores on the first floor and an opera house and Odd Fellows hall on the second and third floors.

Hotel Washington, also known as the Washington Tower, is a historic hotel building located at Indianapolis, Indiana. It was built in 1912, and is a 17-story, rectangular, Beaux-Arts style steel frame and masonry building. It is three bays wide and consists of a three-story, limestone clad base, large Chicago style window openings on the fifth to 13th floors, and arched window openings on the 17th floor. It is located next to the Lombard Building. The building has housed a hotel, apartments, and offices.

Indianapolis News Building, also known as the Goodman Jewelers Building, is a historic commercial building located at Indianapolis, Indiana. It was designed by architect Jarvis Hunt (1863–1941) and built in 1909–1910. It is a ten-story, rectangular, Neo-Gothic style brick and terra cotta building. It is three bays wide and 10 bays deep. The top floor features a corbelled terra cotta balcony, Tudor-like window openings, and a Gothic parapet. It is located next to the Taylor Carpet Company Building. The building housed the Indianapolis News until 1949.

Heier's Hotel is a historic hotel building located at Indianapolis, Indiana. It was built in 1915-1916, and is a three-story, five bay, brick building. It features two tall brick piers and terra cotta cornice-like projecting elements. The building houses commercial storefronts on the first floor.





























