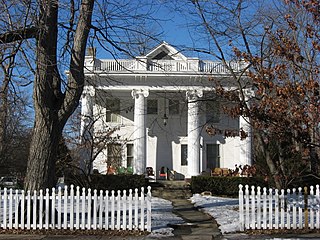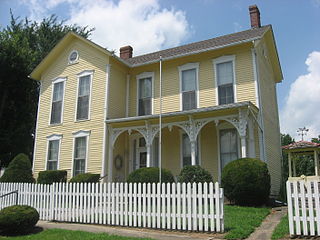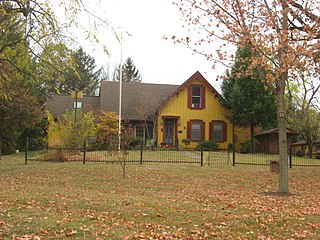
The Central Avenue School is a historic school building in Anderson, Indiana, United States. It was built in 1891, and is a two-story, Romanesque Revival style brick and stone building on a raised basement. The building features two three-story towers. Attached to the original building is a Bungalow / American Craftsman style addition constructed in 1921. The building housed a school until 1974.

William H. H. Graham House, also known as the Stephenson Mansion, is a historic home located in the Irvington Historic District, Indianapolis, Marion County, Indiana. It was built in 1889, and is a 2+1⁄2-story, four-bay Colonial Revival style frame dwelling. The house features a front portico supported by four, two-story Ionic order columns added in 1923, and a two-story bay window. In the 1920s it was the home of D. C. Stephenson, head of the Indiana Ku Klux Klan.

The Dr. Richard Davis House, also known as "Woodside", is a historic Frank Lloyd Wright designed home in the Shady Hills neighborhood in Washington Township, just north of Marion in Grant County, Indiana. The Usonian style home was constructed in 1955. An addition was completed in 1960.

Dr. H. G. Osgood House, also known as the Mina Jane Ahlemeyer Property, is a historic home located at Gosport, Owen County, Indiana. The main section of the house was built between about 1860 and 1880, and is a two-story, "T"-plan, Italianate style frame residence. It has the original two-story rear wing, built about 1850, and one-story wing. Also on the property are the contributing English barn / carriage barn and privy.

Dr. John Arnold Farm is a historic home and farm and national historic district located in Union Township, Rush County, Indiana. The farmhouse was built in 1853, and is two-story, Gothic Revival style frame dwelling. It is sheathed in clapboard and has a five-gabled roof forming a double crossed "T"-plan. It features a wraparound front porch added about 1900, and a decorative vergeboard. Also, on the property are the contributing remains of an early settlement established in the 1820s, including the remains of the original John Arnold cabin, tomb, and cemetery. Other contributing buildings and structures include a smokehouse, milk house, privy, tool shed, buggy shed / garage, chicken house, granary, corn crib / shed, cattle barn, calf shed, and two additional corn cribs.

Jeremiah H. Service House, also known as Old Republic, is a historic home located at New Carlisle, St. Joseph County, Indiana. It was built in 1860–1861, and is a two-story, square plan, Italianate style brick dwelling with additions. It features a full-width front porch, paired scroll-sawn brackets, and a central cupola topped by Turkish-style onion dome. Also on the property are the contributing ice house and smokehouse.

Thomas J. Lewis House is a historic home located at Roann, Wabash County, Indiana. It was built about 1903, and is a 2+1⁄2-story, Queen Anne style frame dwelling. It sits on a stone and brick foundation and has a hipped roof with gabled dormers. It features a full-width front porch and two-story bay. Also on the property are the contributing cistern and windmill frame.

Anderson–Thompson House, also known as Thompson–Schultz House , is a historic home located in Franklin Township, Marion County, Indiana. It was built between about 1855 and 1860, and is a 1+1⁄2-story, ell shaped, Gothic Revival style dwelling. It rests on a low brick foundation, has a steeply-pitched gable roof with ornately carved brackets, and is sheathed in board and batten siding.

Christopher Apple House, also known as the Apple Farm House, is a historic home located in Lawrence Township, Marion County, Indiana. It was built in 1859, and is a two-story, four bay Federal style brick dwelling with Greek Revival style design elements. It has a side gable roof and 1+1⁄2-story rear wing.

Hanna–Ochler–Elder House, also known as the Hannah House, is a historic home located at Indianapolis, Marion County, Indiana. It was built in 1859, and is a 2+1⁄2-story, five-bay, Italianate style brick dwelling with Greek Revival style design elements. It has a lower two-story kitchen wing with gallery added in 1872. The house has a low-pitched hipped roof with bracketed eaves.

Cotton–Ropkey House, also known as the Ropkey House, is a historic home located at Indianapolis, Marion County, Indiana. It was built about 1850, and is a two-story, three-bay-by-four-bay, transitional Italianate / Greek Revival style timber frame dwelling. It has a hipped roof and is sheathed in clapboard siding.

Julian–Clark House, also known as the Julian Mansion, is a historic home located at Indianapolis, Marion County, Indiana. It was built in 1873, and is a 2+1⁄2-story, Italianate style brick dwelling. It has a low-pitched hipped roof with bracketed eaves and a full-width front porch. It features a two-story projecting bay and paired arched windows on the second story. From 1945 to 1973, the building housed Huff's Sanitarium.

Johnson–Denny House, also known as the Johnson-Manfredi House, is a historic home located at Indianapolis, Marion County, Indiana. It was built in 1862, and is a two-story, five-bay, T-shaped, frame dwelling with Italianate style design elements. It has a bracketed gable roof, and a two-story rear addition. It features a vestibule added in 1920. Also on the property is a contributing 1+1⁄2-story garage, originally built as a carriage house. It was originally built by Oliver Johnson, noted for the Oliver Johnson's Woods Historic District.

Allison Mansion, also known as Riverdale, is a historic home located on the campus of Marian University at Indianapolis, Marion County, Indiana. It was built between 1911 and 1914, and is a large two-story, Arts and Crafts style red brick mansion with a red tile roof. The house features a sunken conservatory, porte cochere, and sunken white marble aviary.

Christamore House is a historic settlement house associated with Butler University and located at Indianapolis, Marion County, Indiana. It was built between 1924 and 1926, and is 2+1⁄2-story, U-shaped, Georgian Revival style brick mansion. It consists of a two-story, five-bay, central section flanked by one-story wings. It has a slate hipped roof and is nine bays wide, with a three-bay central pavilion. The building features large round-arched windows and contains an auditorium and a gymnasium.

Jamieson–Bennett House is a historic home located at Indianapolis, Marion County, Indiana. It was built in 1936, and is a 1+1⁄2-story, Tudor Revival style dwelling sheathed in a limestone veneer. It has a tiled gable roof, cast stone trim, and leaded glass windows.

Thomas Askren House is a historic home located at Indianapolis, Marion County, Indiana. It was built between about 1828 and 1833, and is a two-story, Federal style brick I-house. It has a side gable roof and a rear ell. Also on the property is a contributing outbuilding.

Carlos and Anne Recker House, also known as the Recker-Aley-Ajamie House, is a historic home located at Indianapolis, Marion County, Indiana. It was built in 1908, and is a 1+1⁄2-story, Bungalow / American Craftsman style frame dwelling. It has a steeply pitched side-gable roof with dormers. The house was built to plans prepared by Gustav Stickley through his Craftsman Home Builder's Club.

George Philip Meier House, also known as Tuckaway, is a historic home located at Indianapolis, Indiana. It was built in 1907, and is a two-story, Bungalow / American Craftsman style frame dwelling clad in cedar clapboard. The second story was added in 1912. It has a front gable roof and features a full width front porch and scrolled brackets on the overhanging eaves.

John Fitch Hill House is a historic home located at Indianapolis, Indiana. It was built about 1852, and is a two-story, five-bay, Italianate style frame dwelling. It has a low hipped roof with double brackets and a centered gable. It features a full-width front porch added in the 1880s.
























