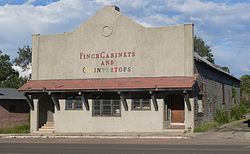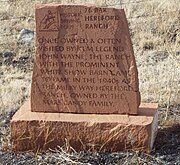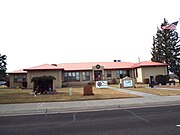
Eagar is a town in Apache County, Arizona, United States. As of the 2010 census, the population of the town was 4,885.

Phantom Ranch is a lodge inside Grand Canyon National Park in Arizona. It sits at the bottom of Grand Canyon, on the east side of Bright Angel Creek, a little over half a mile north of the Creek's confluence with the Colorado River. Opened in 1922, Phantom Ranch is a member of Historic Hotels of America, the official program of the National Trust for Historic Preservation.

The General Artemas Ward House is a historic house at 786 Main Street in Shrewsbury, Massachusetts. Commonly known as the "Artemas Ward House", it was the lifelong home of Artemas Ward, American Major General in the American Revolutionary War and a Congressman from Massachusetts. The house is listed on the National Register of Historic Places.

Lookout Studio, known also as The Lookout, is a stone building located on the South Rim of the Grand Canyon, within Grand Canyon National Park in Arizona. It is part of the Grand Canyon Village Historic District, and is part of the Mary Jane Colter Buildings National Historic Landmark. It currently operates as a gift shop and observation station for visitors, with telescopes on its outdoor terrace. Lookout Studio was constructed by the Santa Fe Railway in 1914 and was established as a photography studio to compete with Kolb Studio. It is one of six buildings at the Grand Canyon that were designed by architect Mary Colter, along with Bright Angel Lodge, Hermit's Rest, Hopi House, Phantom Ranch, and Desert View Watchtower. Lookout Studio employs her signature rustic style of using jagged native rocks to imitate indigenous structures of the region and to blend in with the environment.
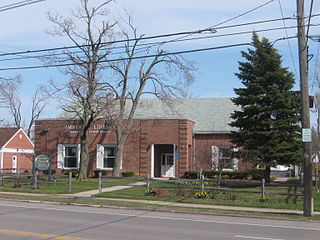
Snyder is a hamlet within the town of Amherst in Erie County, New York, that is part of the Buffalo–Niagara Falls metropolitan area. The hamlet was established in 1837. It was named for Michael Snyder, its first postmaster, who also operated a store at the corner of Harlem Road, which is also known as New York State Route 240, and Main Street, which is also known as New York State Route 5. The hamlet blossomed due to retail activity demand created along the Main Street transportation route between Buffalo and points to the east in the 19th and early 20th century.

Desert View Watchtower, also known as the Indian Watchtower at Desert View, is a 70-foot (21 m)-high stone building located on the South Rim of the Grand Canyon within Grand Canyon National Park in Arizona, United States. The tower is located at Desert View, more than 20 miles (32 km) to the east of the main developed area at Grand Canyon Village, toward the east entrance to the park. The four-story structure, completed in 1932, was designed by American architect Mary Colter, an employee of the Fred Harvey Company who also created and designed many other buildings in the Grand Canyon vicinity including Hermit's Rest and the Lookout Studio. The interior contains murals by Fred Kabotie.
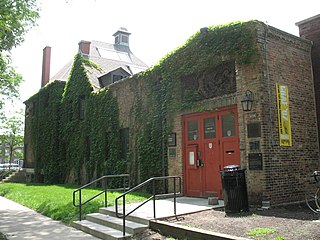
The Lorado Taft Midway Studios are a historic artist studio complex at South Ingleside Avenue and East 60th Street, on the campus of the University of Chicago on the South Side of Chicago. The architecturally haphazard structure, originating as two converted barns and a Victorian house, was used from 1906 to 1929 as the studio of Lorado Taft (1860-1936), one of the most influential sculptors of the period. A National Historic Landmark, it now houses the university's visual arts department.
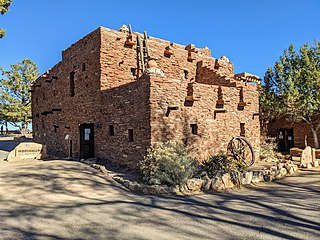
Hopi House is located on the South Rim of the Grand Canyon, within Grand Canyon National Park in the U.S. state of Arizona. Built in 1904 as concessioner facilities at the South Rim were being developed, it is the first of eight projects at the Grand Canyon that were designed by architect Mary Colter, along with Bright Angel Lodge, Hermit's Rest, Lookout Studio, Phantom Ranch, Desert View Watchtower, Colter Hall and Victor Hall,. Hopi House was built by the Fred Harvey Company as a market for Native American crafts, made by artisans on the site. The Hopi, as the historic inhabitants of the area, were chosen as the featured artisans, and the building was designed to closely resemble a traditional Hopi pueblo. Hopi House opened on January 1, 1905, two weeks before the El Tovar Hotel, located just to the west, was opened.

Summerseat, also known as the George Clymer House and Thomas Barclay House, is a historic house museum at Hillcrest and Legion Avenues in Morrisville, Bucks County, Pennsylvania. Built about 1765, it is the only house known to have been owned by two signers of the United States Declaration of Independence, Founding Fathers George Clymer and Robert Morris, and as a headquarters of General George Washington during the American Revolutionary War. The house is now managed by the Morrisville Historical Society, which offers tours. It was designated a National Historic Landmark in 1965.

The AMK Ranch is a former personal retreat on the eastern shore of Jackson Lake in Grand Teton National Park. Also known as the Merymare, Lonetree and Mae-Lou Ranch, it was a former homestead, expanded beginning in the 1920s by William Louis Johnson, then further developed in the 1930s by Alfred Berol (Berolzheimer). Johnson built a lodge, barn and boathouse in 1927, while Berol added a larger lodge, new boathouse, and cabins, all in the rustic style.
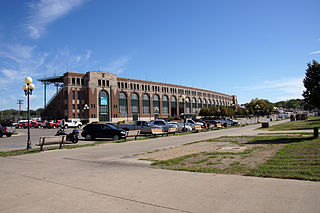
The Iowa State Fairgrounds is located on the east side of Des Moines, Iowa. It annually hosts the Iowa State Fair in late summer. The state fair was begun in Iowa in 1854 and the current fairgrounds were established in 1886. The fairgrounds were listed as a historic district on the National Register of Historic Places in 1987 as the Iowa State Fair and Exposition Grounds.

The Worland Ranch is a historic district that includes the farmstead established in 1900 by C.F. "Dad" Worland near his namesake town of Worland, Wyoming, United States. The site was in fact the original townsite, with the Worland post office located on the grounds. The present town developed just to the east on the broad flatlands east of the Bighorn River. The original townsite is commemorated by an inscribed stone marker.

The Wientjes Barn and Ranch Yard are a historic farm property in rural Campbell County, South Dakota. It consists of a barn and ranch yard located amid other farm buildings near the junction of 299th Avenue and 117th Street, west-southwest of Mound City. The barn, built in 1909, is a large wood-frame structure with a gambrel roof and integral shed extensions on the long sides, bringing the structure to a shape that is 64 feet (20 m) square. The yard is divided into several sections, with corrals south and west of the barn, with a calf shed measuring 50 by 25 feet where the two corrals meet. The barn was built by Claus Wientjes, a Dutch immigrant, and is a high quality example of the increasingly rare rural South Dakota barn.
The Broad View Ranch Historic District is a nationally recognized agricultural historic district located northwest of Sheldon, Iowa, United States. It was listed on the National Register of Historic Places in 1994. At the time of its nomination it contained 19 resources, which included nine contributing buildings, one contributing site, four contributing structures, and two non-contributing structures.

The Colter Ranch Historic District consists of twelve buildings in a rural setting near Eagar, Arizona. The site is located in the Amity Valley, which itself is part of Round Valley ; the Little Colorado River runs along the one side of the district. Most of the buildings date from between 1904 and 1930, the period during which Fred Colter resided on the residence.

The Eagar School is a one-story building consisting of six rooms located in Eagar, Arizona. It was originally built in 1930, with a large addition added in 1951. During the 1980s it was no longer used as a schoolhouse, becoming the town hall of Eagar, and would later become the town's police station.
