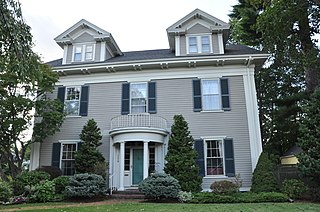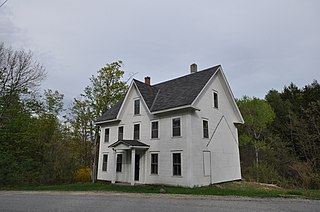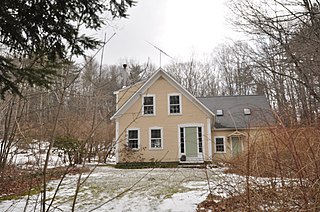
The Daniel Marrett House is a historic house museum at 40 East Ossipee Trail in Standish, Maine. Built in 1789, it is a prominent local example of Greek Revival architecture, and was for many years owned by members of the Marrett family. In 1944 it was given to the Society for the Preservation of New England Antiquities, which operates it as a museum today. The house was listed on the National Register of Historic Places in 1974.

The W. H. Goulding House is an historic house in Worcester, Massachusetts, United States. Built sometime before 1849 for Henry Goulding, a local industrialist, it is a good local example of Greek Revival architecture. It was moved by Goulding in 1850 to make way for a more opulent Italianate house. The house was listed on the National Register of Historic Places in 1980.

The Padilla Beard House is a historic house at 18 Maple Street in Stoneham, Massachusetts. Built about 1850, it was listed on the National Register of Historic Places in 1984 for its association with Padilla Beard, the first operator the stagecoach line on the route between Boston and Reading. The house was listed on the National Register of Historic Places in 1984.

The Blake Daniels Cottage is a historic house at 111–113 Elm Street in Stoneham, Massachusetts. Built in 1860, it is a good example of a Greek Revival worker's residence, with an older wing that may have housed the manufactory of shoe lasts. The house was listed on the National Register of Historic Places in 1984.

The Joseph Andrews House is a historic house at 258 Linden Street in Waltham, Massachusetts. Built in 1851, it is one of the city's oldest examples of Italianate architecture, and was one of the first houses built in Linden Street. It was listed on the National Register of Historic Places in 1989.

The E. B. Cummings House is a historic house at 52 Marcy Street in Southbridge, Massachusetts. Built in the 1870s, it is an unusually late example of Greek Revival architecture with Italianate embellishments and later Victorian additions. The house was listed on the National Register of Historic Places on June 22, 1989.

The James Gleason Cottage is a historic house at 31 Sayles Street in Southbridge, Massachusetts. Built about 1830 for a local businessman, it is a regionally rare example of vernacular Gothic Revival architecture. The house was listed on the National Register of Historic Places in 1989.

St. Mary Historic District is a national historic district located at Lafayette, Tippecanoe County, Indiana. In 1864, St. Mary's Catholic Church relocated from its original site at Fifth and Brown Streets to Columbia Street. With the move, many of the congregation also moved to this area. The Church became both a religious and social center for the neighborhood. Many of the homes date from the 1860s and 1870s and include fine examples of the Italianate, Greek Revival and Queen Anne styles as well as vernacular house types. Most of the people who built in this area were Lafayette businessmen. At 1202 Columbia Street James Ball, a local wholesale grocer left his name stamped into the front steps. Across the street is the James H. Ward House, who along with his brother, William, owned a local carpet and wallpaper business.

The Farrington House is a historic house at 30 South Main Street in Concord, New Hampshire. Built in 1844 as a duplex, it is a distinctive local example of high-style Greek Revival architecture. It was listed on the National Register of Historic Places in 1982.

The Acre is a historic house at the corner of Main Street and Dublin Road in Harrisville, New Hampshire. Built about 1880 by the Cheshire Mill Company, it is a good example of period worker housing constructed by the company for itinerant workers. The house was listed on the National Register of Historic Places in 1988.

The George Bemis House is a historic house on Chesham Road in Harrisville, New Hampshire. Built in 1852, it is a good local example of Greek Revival architecture, and a near duplicate of the adjacent Elbridge G. Bemis House. The house was listed on the National Register of Historic Places in 1988.

The Peck-Porter House is a historic house at the corner of Main and Middle Streets in Walpole, New Hampshire. Built in 1839, it is an unusually elaborate and sophisticated example of Greek Revival architecture, given its small-town setting. The house was listed on the National Register of Historic Places in 2000.

The Jabez Townsend House is a historic house at the southwest corner of Hancock and Cherry Hill Roads in Harrisville, New Hampshire. Built in 1853, it is a good local example of a rural Greek Revival farmhouse. The house was listed on the National Register of Historic Places in 1988.

Bankers Row Historic District is a national historic district located at Logansport, Cass County, Indiana. The district encompasses 20 contributing houses in a residential section of Logansport. It developed between about 1875 and 1925 and includes notable examples of Queen Anne and Italianate style architecture. Bankers Row gains significance because it is associated with the growth and development of Logansport. The town gained commercial success in 1840 with the Wabash & Erie Canal, and then in the 1850s, when the first railroad came through town. The name "Bankers Row" was given to these homes by locals in the 1960s because of its association in the earlier part of the century, with men in the field of finance and banking.

The Harward Family House is a historic house on Pork Point Road in Bowdoinham, Maine. Built about 1795 and repeatedly enlarged and altered, it is historically significant as the home of Thomas Harward, whose family's local shipyard was one of the most important elements of Bowdoinham's economy until about 1870. The house was listed on the National Register of Historic Places in 1996.

The Asahel Kidder House, is an historic house at 1108 South Main Street in Fair Haven, Vermont. Built about 1843, by the efforts of a prosperous local farmer, it is a remarkably sophisticated expression of Greek Revival architecture for a rural setting. It was listed on the National Register of Historic Places in 1997.

Lewis and Sarah Boggs House is a historic home located in Center Township, Marshall County, Indiana. It was built about 1855, and is a two-story, Greek Revival style I-house with a rear ell. It has a side gable roof and sits on a split-face granite foundation. It features corner boards that form Doric order pilasters.

The Augustus and Laura Blaisdell House is a historic house at 517 Depot Street in Chester, Vermont. Built in 1868 for a local businessman, it is a fine local example of transitional Greek Revival-Italianate architecture. It has historically served both commercial and residential functions, and now contains apartments. It was listed on the National Register of Historic Places in 2014.

Cotton–Ropkey House, also known as the Ropkey House, is a historic home located at Indianapolis, Marion County, Indiana. It was built about 1850, and is a two-story, three-bay-by-four-bay, transitional Italianate / Greek Revival style timber frame dwelling. It has a hipped roof and is sheathed in clapboard siding.

The Terry-Hayden House is a historic house on Middle Street in Bristol, Connecticut. Built in 1835 and enlarged in 1884, it is a well-preserved example of a Greek Revival house with a four-column temple portico. Now part of a professional office complex called Terry Commons, it was listed on the National Register of Historic Places in 1982.
























