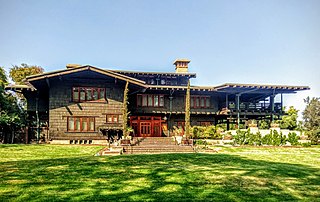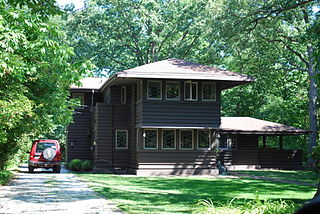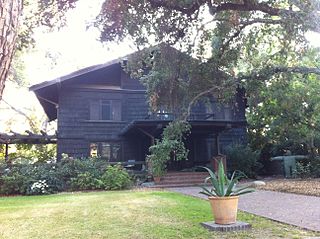
The Gamble House, also known as the David B. Gamble House, is an iconic American Craftsman home in Pasadena, California, designed by the architectural firm Greene and Greene. Constructed in 1908–09 as a home for David B. Gamble of the Procter & Gamble company, it is today a National Historic Landmark, a California Historical Landmark, and open to the public for tours and events.
Greene and Greene was an architectural firm established by brothers Charles Sumner Greene (1868–1957) and Henry Mather Greene, influential early 20th Century American architects. Active primarily in California, their houses and larger-scale ultimate bungalows are prime exemplars of the American Arts and Crafts Movement.

The Batchelder House is a historic home built in 1910 and located at 626 South Arroyo Boulevard in Pasadena, California. An important center of Pasadena cultural life in its day, the home was designed and built by Ernest A. Batchelder, a prominent leader of the Arts and Crafts Movement, and his wife, Alice Coleman, an accomplished musician. The house, a large bungalow, has a "woodsy" design with elements of a Swiss chalet style. Batchelder's first craft shop was located in the structure, where decorative tiles were made for Greene and Greene, the Heineman Brothers, and other noted local architects of the era. Coleman also used the house's backyard stage to host chamber music concerts.

The George W. Smith House is a home in the Chicago suburb of Oak Park, Illinois, United States designed by American architect Frank Lloyd Wright in 1895. It was constructed in 1898 and occupied by a Marshall Field & Company salesman. The design elements were employed a decade later when Wright designed the Unity Temple in Oak Park. The house is listed as a contributing property to the Ridgeland-Oak Park Historic District which joined the National Register of Historic Places in December 1983.

The William R. Thorsen House, often referred to as the Thorsen House, is a historic residence in Berkeley, California. Built in 1909 for William and Caroline Thorsen, it is one of the last of four standing ultimate bungalows designed by Henry and Charles Greene of the renowned architectural firm Greene & Greene and the only one located in Northern California.

The Thomas Gould Jr. House is a historic house located at 402 Lynn Drive in Ventura, California. Architect Henry Mather Greene designed the American Craftsman style California bungalow, which was built in 1924. The house is considered one of the best examples of Henry Greene's independent work; most of his other designs were created alongside his brother Charles as Greene & Greene. The two-story house has a wood frame and redwood siding and window casings. The gable roof features truncated ends and a small gable on the front side which resembles a dormer. The house's interior decorations include ceiling moldings, a leaded glass china cabinet, and a carved mirror, the latter being the only piece of furniture designed by Greene himself.

This is a list of the National Register of Historic Places listings in Pasadena, California.

The George Madison Millard House, is a Frank Lloyd Wright designed Prairie School home that was constructed in Highland Park, Illinois, United States in 1906. It was the first of two houses that Wright would design for the Millards.

The Lower Arroyo Seco Historic District is a residential historic district in Pasadena, California. The historic district encompasses homes located near the lower Arroyo Seco along Arroyo Boulevard, California Boulevard, La Loma Road, and Grand Avenue. The district includes 78 contributing homes, the majority of which were influenced by the Arts and Crafts movement. During the early twentieth century, when most of the homes in the district were constructed, Pasadena was one of three prominent centers of American Craftsman design, along with Chicago and the San Francisco Bay Area. The district includes a variety of Craftsman designs only matched by one other area in California, a hilly neighborhood in Berkeley. Several prominent architects, including Charles K. Sumner and Henry Mather Greene, designed homes in the district. The Batchelder House, home of tile designer Ernest Batchelder, is included in the district.

The Dr. W. T. Bolton House is a historic house located at 370 W. Del Mar Boulevard in Pasadena, California. Built in 1906, the Craftsman-style house was designed by prominent Pasadena architects Charles and Henry Greene. The house's design emphasizes function over form, a key concept in Craftsman designs; its joints and beams are exposed, and the wooden front door was oiled by hand to highlight its natural grain and color. The house's light fixtures, stained glass windows, and even furnishings were also designed by Greene and Greene to give the house a unified design. Dr. W. T. and Alice Bolton commissioned the house, which was their second residence designed by the Greene brothers; while W. T. Bolton died before he could live in the house, Alice Bolton lived there until 1917. The house was one of several Craftsman homes built in Pasadena's "Millionare's Row" district, which included a number of large homes in the vicinity of Orange Grove Boulevard.

The Louise C. Bentz House is a historic house located at 657 Prospect Boulevard in Pasadena, California. Built in 1906, the bungalow was designed by prominent Pasadena architects Charles and Henry Greene. While the house has a typical bungalow design, its design also exhibits chalet influences in its overhangs and pitched roof and Japanese influences in the edges of the roof and overall horizontal emphasis. The house is the best remaining example of the houses the Greene brothers designed for middle-class Pasadena residents, most of which have been demolished or significantly altered. In addition, the house was the first built in the Prospect Park Tract, a neighborhood of historic homes designed by prominent architects. John Bentz, a significant Pasadena businessman and developer, commissioned the house.

Prospect Historic District is a residential historic district in Pasadena, California, consisting of homes along Prospect Boulevard and several surrounding streets. The district includes 108 residences and roughly encompasses the Prospect Park and Arroyo Park Tracts, a pair of early Pasadena subdivisions. Development on the Prospect Park Tract began in 1904, and the first house was built there in 1906. The Arroyo Park Tract was first surveyed in 1910, and its development soon followed; the two tracts were linked by the Prospect Boulevard Bridge, which was built in 1908. The houses in the district represent a wide variety of architectural styles and include works by several prominent architects, such as Frank Lloyd Wright's Millard House, Charles and Henry Greene's Bentz House, and a 1909 mansion designed by Alfred and Arthur Heineman. The varied architecture of the district's homes is united by its landscaping, particularly through the camphor trees which line its streets.

The Cordelia A. Culbertson House is a historic house located at 1188 Hillcrest Ave. in Pasadena, California. Built in 1911, the house was designed by prominent Pasadena architects Charles and Henry Greene. The Greenes designed the house in the Craftsman style; the design also features Chinese elements throughout, particularly on the south side of the home. Both styles frequently appeared in Greene and Greene's designs, and the house's U-shaped floor plan can also be seen in the brothers' other houses. However, the home features gunite exterior walls and a tile roof, a unique combination among the Greenes' works. An Italian garden is situated at the center of the home. The house was built for Cordelia, Kate, and Margaret Culbertson, three unmarried sisters; Cordelia, the eldest sister, officially commissioned the house. In 1917 the house was purchased by the wealthy widow Mrs. Dudley P. Allen of Cleveland, Ohio. She purchased it as a summer home that she enjoyed with her second husband Francis F. Prentiss, who later died there in 1937.

The W. L. Mead House is a historic house located at 380 West Del Mar Boulevard in Pasadena, California. Architect Louis B. Easton designed the American Craftsman house, which was built for W. L. Mead in 1910. The house is a two-story wood frame structure with a brick foundation. The front-facing gable roof has wide eaves inspired by the Swiss chalet style. Both the roof and the second floor of the house are sided with wood shingles, a distinctive Craftsman feature; the first floor has a stucco exterior. The house also features a terrace covered by a wooden shed roof and supported by brick piers.

The Samuel Merrill House is a historic house located at 1285 N. Summit Ave. in Pasadena, California. Noted Pasadena architects Charles and Henry Greene designed the American Craftsman style house, which was built for conservationist Samuel Merrill in 1910. The single-story, "L"-shaped house is built from redwood and Arroyo stone, giving it a natural appearance; it also uses clinker brick for decoration. The house's gable roof features overhanging eaves and exposed rafter tails, characteristic features of Craftsman design. Several pairs of banded casement windows, many with wooden frames, are located throughout the facade. The house is considered one of the best-preserved small houses designed by Greene & Greene.

The Henry A. Ware House is a historic house located at 460 Bellefontaine Street in Pasadena, California. Prominent Pasadena architectural firm Greene & Greene designed the American Craftsman style house, which was built in 1913. The house's roof has a complex gabled form typical of Craftsman designs, and its eaves are overhanging with exposed rafters and beams. A large front-facing gable features a stepped brick chimney, while a one-story bay includes Tudor-inspired half-timbering.

The Park Place–Arroyo Terrace Historic District is a residential historic district located in northwest Pasadena, California. The district includes eleven contributing houses built from 1902 to 1912. Most of the houses in the district were influenced by the Arts and Crafts Movement, which was popular in Pasadena in the early 20th century; particular styles in the district include the American Craftsman house, the Craftsman bungalow, the Colonial Revival house, and the Prairie School house. Prominent Pasadena architects Charles and Henry Greene designed seven of the district's houses; the district is the most concentrated collection of their works in Pasadena. Two other noted Craftsman architects, Myron Hunt and Sylvanus Marston, also designed homes in the district, including Hunt's own residence.

The Howard Longley House is a historic house in South Pasadena, California, U.S. In 1897, Greene and Greene recorded job no. 23 as a residence for Howard and Etta Longley at 1005 Buena Vista Street, with a valuation of $3,876. Mr. Longley was "the brother-in-law of Dr. Greene's [i.e., Charles and Henry Greene's father] sister, Alice." The house is significant as one of the earliest surviving residences designed by Greene & Greene. On 6 August 1897 the Los Angeles Journal reported that plans for the house were being prepared. The Longley house stands next to the Lucretia Garfield House. The Longley House was listed on the National Register of Historic Places on April 16, 1974.
Norman Foote Marsh (1871-1955) was an American architect based in Los Angeles, California who worked mostly in California and Arizona.

The Ernest Loeb House is a historic house at 1425 Waverly Road in Highland Park, Illinois. The house was built in 1930 for Ernest Loeb. Architect Arthur Heun, who also designed a nearby home for Loeb's brother Allan, designed the house in the Georgian Revival style. The house's design includes a brick exterior, a fanlight above the front door, a pediment at the roofline above the entrance, and a hip roof. Landscape architect Jens Jensen designed the house's grounds, which feature characteristic elements of Jensen's work such as curved paths and native plants.























