
A firewall is a fire-resistant barrier used to prevent the spread of fire. Firewalls are built between or through buildings, structures, or electrical substation transformers, or within an aircraft or vehicle.
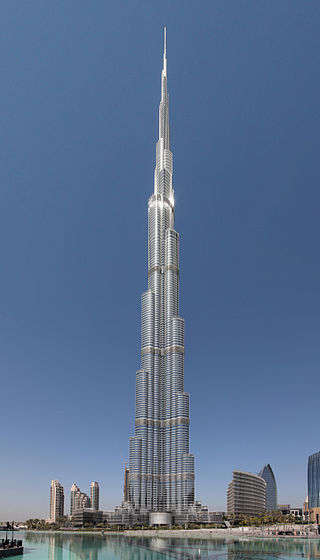
A skyscraper is a tall continuously habitable building having multiple floors. Modern sources currently define skyscrapers as being at least 100 metres (330 ft) or 150 metres (490 ft) in height, though there is no universally accepted definition. Skyscrapers are very tall high-rise buildings. Historically, the term first referred to buildings with between 10 and 20 stories when these types of buildings began to be constructed in the 1880s. Skyscrapers may host offices, hotels, residential spaces, and retail spaces.

A wall is a structure and a surface that defines an area; carries a load; provides security, shelter, or soundproofing; or, is decorative. There are many kinds of walls, including:

A floor is the bottom surface of a room or vehicle. Floors vary from simple dirt in a cave to many layered surfaces made with modern technology. Floors may be stone, wood, bamboo, metal or any other material that can support the expected load.

A mezzanine is an intermediate floor in a building which is partly open to the double-height ceilinged floor below, or which does not extend over the whole floorspace of the building, a loft with non-sloped walls. However, the term is often used loosely for the floor above the ground floor, especially where a very high-ceilinged original ground floor has been split horizontally into two floors.

A curtain wall is an outer covering of a building in which the outer walls are non-structural, designed only to keep the weather out and the people in. Because the curtain wall façade carries no structural load beyond its own dead load weight, it can be made of lightweight materials. The wall transfers lateral wind loads upon it to the main building structure through connections at floors or columns of the building.
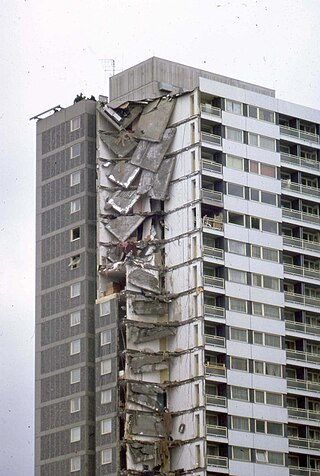
Ronan Point was a 22-storey tower block in Canning Town in Newham, East London, that partly collapsed on 16 May 1968, only two months after it had opened. A gas explosion blew out some load-bearing walls, causing the collapse of one entire corner of the building; four people died and 17 were injured. The spectacular nature of the failure led to a loss of public confidence in high-rise residential buildings, and major changes in British building regulations resulted.

Steel frame is a building technique with a "skeleton frame" of vertical steel columns and horizontal I-beams, constructed in a rectangular grid to support the floors, roof and walls of a building which are all attached to the frame. The development of this technique made the construction of the skyscraper possible.

A raised floor provides an elevated structural floor above a solid substrate to create a hidden void for the passage of mechanical and electrical services. Raised floors are widely used in modern office buildings, and in specialized areas such as command centers, Information technology data centers and computer rooms, where there is a requirement to route mechanical services and cables, wiring, and electrical supply. Such flooring can be installed at varying heights from 2 inches (51 mm) to heights above 4 feet (1.2 m) to suit services that may be accommodated beneath. Additional structural support and lighting are often provided when a floor is raised enough for a person to crawl or even walk beneath.

The design and construction of skyscrapers involves creating safe, habitable spaces in very high buildings. The buildings must support their weight, resist wind and earthquakes, and protect occupants from fire. Yet they must also be conveniently accessible, even on the upper floors, and provide utilities and a comfortable climate for the occupants. The problems posed in skyscraper design are considered among the most complex encountered given the balances required between economics, engineering, and construction management.
A firestop or fire-stopping is a form of passive fire protection that is used to seal around openings and between joints in a fire-resistance-rated wall or floor assembly. Firestops are designed to maintain the fire-resistance rating of a wall or floor assembly intended to impede the spread of fire and smoke.
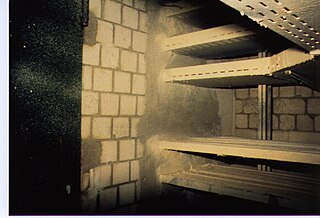
Passive fire protection (PFP) is components or systems of a building or structure that slows or impedes the spread of the effects of fire or smoke without system activation, and usually without movement. Examples of passive systems include floor-ceilings and roofs, fire doors, windows, and wall assemblies, fire-resistant coatings, and other fire and smoke control assemblies. Passive fire protection systems can include active components such as fire dampers.

A wall stud is a vertical repetitive framing member in a building's wall of smaller cross section than a post. It is a fundamental element in frame building.
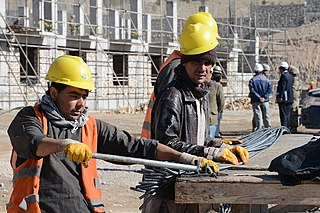
The following outline is provided as an overview of and topical guide to construction:

Cross-laminated timber (CLT) is a wood panel product made from gluing together at least three layers of solid-sawn lumber, i.e., lumber cut from a single log. Each layer of boards is usually oriented perpendicular to adjacent layers and glued on the wide faces of each board, usually in a symmetric way so that the outer layers have the same orientation. An odd number of layers is most common, but there are configurations with even numbers as well. Regular timber is an anisotropic material, meaning that the physical properties change depending on the direction at which the force is applied. By gluing layers of wood at right angles, the panel is able to achieve better structural rigidity in both directions. It is similar to plywood but with distinctively thicker laminations.

Cold-formed steel (CFS) is the common term for steel products shaped by cold-working processes carried out near room temperature, such as rolling, pressing, stamping, bending, etc. Stock bars and sheets of cold-rolled steel (CRS) are commonly used in all areas of manufacturing. The terms are opposed to hot-formed steel and hot-rolled steel.

An elevator or lift is a machine that vertically transports people or freight between levels. They are typically powered by electric motors that drive traction cables and counterweight systems such as a hoist, although some pump hydraulic fluid to raise a cylindrical piston like a jack.
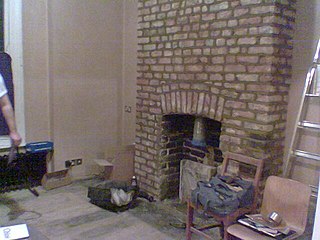
A chimney breast is a portion of a chimney which projects forward from a wall to accommodate a fireplace. Typically on the ground floor of a structure, the masonry extends upwards, containing a flue which carries smoke out of the building through a chimney stack. Chimney jambs similarly project from the wall, but they do so on either side of the fireplace and serve to support the chimney breast. The interior of a chimney breast is commonly filled with brickwork or concrete.

Structural integrity and failure is an aspect of engineering that deals with the ability of a structure to support a designed structural load without breaking and includes the study of past structural failures in order to prevent failures in future designs.

Demolition is the science and engineering in safely and efficiently tearing down of buildings and other artificial structures. Demolition contrasts with deconstruction, which involves taking a building apart while carefully preserving valuable elements for reuse purposes.



















