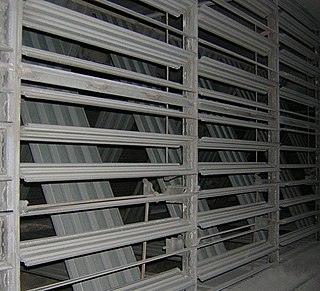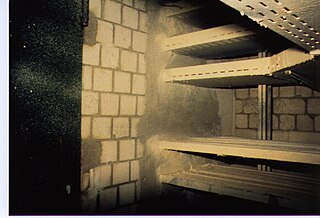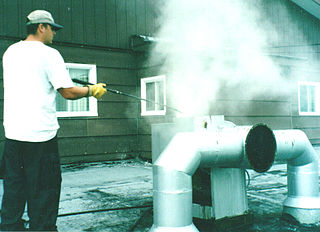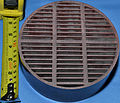
A furnace, referred to as a heater or boiler in British English, is an appliance used to generate heat for all or part of a building. Furnaces are mostly used as a major component of a central heating system. Furnaces are permanently installed to provide heat to an interior space through intermediary fluid movement, which may be air, steam, or hot water. Heating appliances that use steam or hot water as the fluid are normally referred to as a residential steam boilers or residential hot water boilers. The most common fuel source for modern furnaces in North America and much of Europe is natural gas; other common fuel sources include LPG, fuel oil, wood and in rare cases coal. In some areas electrical resistance heating is used, especially where the cost of electricity is low or the primary purpose is for air conditioning. Modern high-efficiency furnaces can be up to 98% efficient and operate without a chimney, with a typical gas furnace being about 80% efficient. Waste gas and heat are mechanically ventilated through either metal flue pipes or polyvinyl chloride (PVC) pipes that can be vented through the side or roof of the structure. Fuel efficiency in a gas furnace is measured in AFUE.
A sound attenuator, or duct silencer, sound trap, or muffler, is a noise control acoustical treatment of Heating Ventilating and Air-Conditioning (HVAC) ductwork designed to reduce transmission of noise through the ductwork, either from equipment into occupied spaces in a building, or between occupied spaces.

A damper is a valve or plate that stops or regulates the flow of air inside a duct, chimney, VAV box, air handler, or other air-handling equipment. A damper may be used to cut off central air conditioning to an unused room, or to regulate it for room-by-room temperature and climate control - for example, in the case of Volume Control Dampers. Its operation can be manual or automatic. Manual dampers are turned by a handle on the outside of a duct. Automatic dampers are used to regulate airflow constantly and are operated by electric or pneumatic motors, in turn controlled by a thermostat or building automation system. Automatic or motorized dampers may also be controlled by a solenoid, and the degree of air-flow calibrated, perhaps according to signals from the thermostat going to the actuator of the damper in order to modulate the flow of air-conditioned air in order to effect climate control.

A fire door is a door with a fire-resistance rating used as part of a passive fire protection system to reduce the spread of fire and smoke between separate compartments of a structure and to enable safe egress from a building or structure or ship. In North American building codes, it, along with fire dampers, is often referred to as a closure, which can be derated compared against the fire separation that contains it, provided that this barrier is not a firewall or an occupancy separation. In Europe national standards for fire doors have been harmonised with the introduction of the new standard EN 16034, which refers to fire doors as fire-resisting door sets. Starting September 2016, a common CE marking procedure was available abolishing trade barriers within the European Union for these types of products. In the UK, it is Part B of the Building Regulations that sets out the minimum requirements for the fire protection that must be implemented in all dwellings this includes the use of fire doors. All fire doors must be installed with the appropriate fire resistant fittings, such as the frame and door hardware, for it to fully comply with any fire regulations.

An intumescent is a substance that swells as a result of heat exposure, leading to an increase in volume and decrease in density. Intumescence refers to the process of swelling. Intumescent materials are typically used in passive fire protection and require listing, approval, and compliance in their installed configurations in order to comply with the national building codes and laws.

A fire alarm system is a building system designed to detect, alert occupants, and alert emergency forces of the presence of fire, smoke, carbon monoxide, or other fire-related emergencies. Fire alarm systems are required in most commercial buildings. They may include smoke detectors, heat detectors, and manual fire alarm activation devices. All components of a fire alarm system are connected to a fire alarm control panel. Fire alarm control panels are usually found in an electrical or panel room. Fire alarm systems generally use visual and audio signalization to warn the occupants of the building. Some fire alarm systems may also disable elevators, which are unsafe to use during a fire under most circumstances.

Passive fire protection (PFP) is components or systems of a building or structure that slows or impedes the spread of the effects of fire or smoke without system activation, and usually without movement. Examples of passive systems include floor-ceilings and roofs, fire doors, windows, and wall assemblies, fire-resistant coatings, and other fire and smoke control assemblies. Passive fire protection systems can include active components such as fire dampers.

Ducts are conduits or passages used in heating, ventilation, and air conditioning (HVAC) to deliver and remove air. The needed airflows include, for example, supply air, return air, and exhaust air. Ducts commonly also deliver ventilation air as part of the supply air. As such, air ducts are one method of ensuring acceptable indoor air quality as well as thermal comfort.
A fire-resistance rating typically means the duration for which a passive fire protection system can withstand a standard fire resistance test. This can be quantified simply as a measure of time, or it may entail other criteria, involving evidence of functionality or fitness for purpose.

The Sheet Metal and Air Conditioning Contractors' National Association is an international trade association with more than 4,500 contributing contractor members in 103 chapters throughout the United States, Canada, Australia and Brazil. Its headquarters is in Chantilly, Virginia.
The Air Movement and Control Association International, Inc. (AMCA) is an American trade body that sets standards for Heating, Ventilation and Air Conditioning (HVAC) equipment. It rates fan balance and vibration, aerodynamic performance, air density, speed and efficiency.

A fire test is a means of determining whether fire protection products meet minimum performance criteria as set out in a building code or other applicable legislation. Successful tests in laboratories holding national accreditation for testing and certification result in the issuance of a certification listing.

Smoke exhaust ductwork, in Europe, is typically protected via passive fire protection means, subject to fire testing and listing and approval use and compliance. It is used to remove smoke from buildings, ships or offshore structures to enable emergency evacuation as well as improved firefighting. In North America, fireproofed ductwork may be used for the purpose of smoke exhaust, but it is more common to use unfireproofed return air ductwork, whereby no fire testing or listings are employed to qualify the ductwork for this use.

A grease duct is a duct that vents grease-laden flammable vapors from commercial cooking equipment such as stoves, deep fryers, and woks to the outside of a building or mobile food preparation trailer. Grease ducts are part of the building's passive fire protection system. The cleaning schedule is typically dictated by fire code or related safety regulations.

Mechanical systems drawing is a type of technical drawing that shows information about heating, ventilating, air conditioning and transportation around the building. It is a powerful tool that helps analyze complex systems. These drawings are often a set of detailed drawings used for construction projects; it is a requirement for all HVAC work. They are based on the floor and reflected ceiling plans of the architect. After the mechanical drawings are complete, they become part of the construction drawings, which is then used to apply for a building permit. They are also used to determine the price of the project.
HVAC is a major sub discipline of mechanical engineering. The goal of HVAC design is to balance indoor environmental comfort with other factors such as installation cost, ease of maintenance, and energy efficiency. The discipline of HVAC includes a large number of specialized terms and acronyms, many of which are summarized in this glossary.
Smoke dampers are passive fire protection products used in air conditioning and ventilation ductwork or installed in physical smoke barriers.

A duct leakage tester is a diagnostic tool designed to measure the airtightness of forced air heating, ventilating and air-conditioning (HVAC) ductwork. A duct leakage tester consists of a calibrated fan for measuring an air flow rate and a pressure sensing device to measure the pressure created by the fan flow. The combination of pressure and fan flow measurements are used to determine the ductwork airtightness. The airtightness of ductwork is useful knowledge when trying to improve energy conservation.

A register is a grille with moving parts, capable of being opened and closed and the air flow directed, which is part of a building's heating, ventilation, and air conditioning (HVAC) system. The placement and size of registers is critical to HVAC efficiency. Register dampers are also important, and can serve a safety function.
Ductwork airtightness can be defined as the resistance to inward or outward air leakage through the ductwork envelope. This air leakage is driven by differential pressures across the ductwork envelope due to the combined effects of stack and fan operation.





























