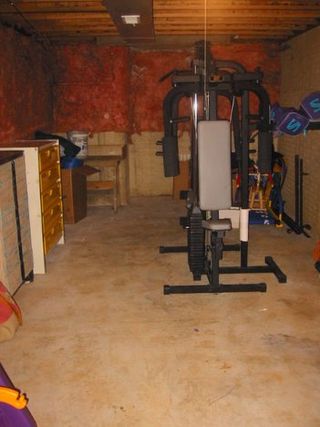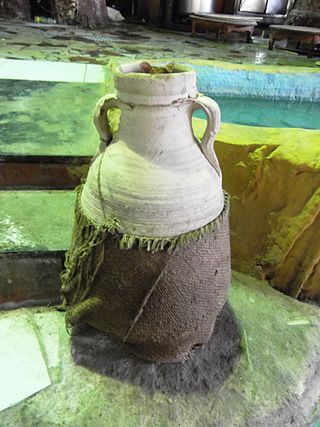An autonomous building is a building designed to be operated independently from infrastructural support services such as the electric power grid, gas grid, municipal water systems, sewage treatment systems, storm drains, communication services, and in some cases, public roads.

Heating, ventilation, and air conditioning (HVAC) is the use of various technologies to control the temperature, humidity, and purity of the air in an enclosed space. Its goal is to provide thermal comfort and acceptable indoor air quality. HVAC system design is a subdiscipline of mechanical engineering, based on the principles of thermodynamics, fluid mechanics, and heat transfer. "Refrigeration" is sometimes added to the field's abbreviation as HVAC&R or HVACR, or "ventilation" is dropped, as in HACR.

In passive solar building design, windows, walls, and floors are made to collect, store, reflect, and distribute solar energy, in the form of heat in the winter and reject solar heat in the summer. This is called passive solar design because, unlike active solar heating systems, it does not involve the use of mechanical and electrical devices.

A furnace, referred to as a heater or boiler in British English, is an appliance used to generate heat for all or part of a building. Furnaces are mostly used as a major component of a central heating system. Furnaces are permanently installed to provide heat to an interior space through intermediary fluid movement, which may be air, steam, or hot water. Heating appliances that use steam or hot water as the fluid are normally referred to as a residential steam boilers or residential hot water boilers. The most common fuel source for modern furnaces in North America and much of Europe is natural gas; other common fuel sources include LPG, fuel oil, wood and in rare cases coal. In some areas electrical resistance heating is used, especially where the cost of electricity is low or the primary purpose is for air conditioning. Modern high-efficiency furnaces can be up to 98% efficient and operate without a chimney, with a typical gas furnace being about 80% efficient. Waste gas and heat are mechanically ventilated through either metal flue pipes or polyvinyl chloride (PVC) pipes that can be vented through the side or roof of the structure. Fuel efficiency in a gas furnace is measured in AFUE.

A basement or cellar is one or more floors of a building that are completely or partly below the ground floor. Especially in residential buildings, it often is used as a utility space for a building, where such items as the furnace, water heater, breaker panel or fuse box, car park, and air-conditioning system are located; so also are amenities such as the electrical system and cable television distribution point. In cities with high property prices, such as London, basements are often fitted out to a high standard and used as living space.

An evaporative cooler is a device that cools air through the evaporation of water. Evaporative cooling differs from other air conditioning systems, which use vapor-compression or absorption refrigeration cycles. Evaporative cooling exploits the fact that water will absorb a relatively large amount of heat in order to evaporate. The temperature of dry air can be dropped significantly through the phase transition of liquid water to water vapor (evaporation). This can cool air using much less energy than refrigeration. In extremely dry climates, evaporative cooling of air has the added benefit of conditioning the air with more moisture for the comfort of building occupants.
A solar chimney – often referred to as a thermal chimney – is a way of improving the natural ventilation of buildings by using convection of air heated by passive solar energy. A simple description of a solar chimney is that of a vertical shaft utilizing solar energy to enhance the natural stack ventilation through a building.

Heat recovery ventilation (HRV), also known as mechanical ventilation heat recovery (MVHR) is a ventilation system that recovers energy by operating between two air sources at different temperatures. It is used to reduce the heating and cooling demands of buildings.

A windcatcher, wind tower, or wind scoop is a traditional architectural element, originated in Iran (Persia), used to create cross ventilation and passive cooling in buildings. Windcatchers come in various designs, depending on whether local prevailing winds are unidirectional, bidirectional, or multidirectional, on how they change with altitude, on the daily temperature cycle, on humidity, and on how much dust needs to be removed. Despite the name, windcatchers can also function without wind.

An attic is a space found directly below the pitched roof of a house or other building. It is also known as a sky parlor or a garret. Because they fill the space between the ceiling of a building's top floor and its slanted roof, attics are known for being awkwardly-shaped spaces with difficult-to-reach corners and often exposed rafters.
Radon mitigation is any process used to reduce radon gas concentrations in the breathing zones of occupied buildings, or radon from water supplies. Radon is a significant contributor to environmental radioactivity and indoor air pollution. Exposure to radon can cause serious health problems such as lung cancer.
The stack effect or chimney effect is the movement of air into and out of buildings through unsealed openings, chimneys, flue-gas stacks, or other purposefully designed openings or containers, resulting from air buoyancy. Buoyancy occurs due to a difference in indoor-to-outdoor air density resulting from temperature and moisture differences. The result is either a positive or negative buoyancy force. The greater the thermal difference and the height of the structure, the greater the buoyancy force, and thus the stack effect. The stack effect can be useful to drive natural ventilation in certain climates, but in other circumstances may be a cause of unwanted air infiltration or fire hazard.
A Thermally Advantaged Chassis (TAC) is a computer enclosure that complies with the Thermally Advantaged Chassis specifications created by Intel. It is capable of maintaining an internal ambient temperature below 38 degrees Celsius when functioning with Intel's Pentium 4 and Celeron D processors based on 90 nm process technology, and an ambient temperature below 39 degrees Celsius when using a Pentium D processor. Intel maintains that using a thermally advantaged chassis is the absolute minimum requirement for using Pentium 4 (Prescott), Pentium D, and Celeron D, processors.

Passive ventilation is the process of supplying air to and removing air from an indoor space without using mechanical systems. It refers to the flow of external air to an indoor space as a result of pressure differences arising from natural forces.

A powered attic ventilator, or attic fan, is a ventilation fan that regulates the heat level of a building's attic by exhausting hot air. A thermostat is used to automatically turn the fan off and on, while sometimes a manual switch is used. An attic fan can be gable mounted or roof mounted. Additional vents are required to draw in the fresh air as the hot air is exhausted. Attic fans are typically used in warmer months, when temperatures in an attic can exceed 120 °F (49 °C). A fan may be installed in an attic for the different purpose of cooling a whole house, venting hot air out via the attic; such fans are often called whole-house fans.

A fan is a powered machine used to create a flow of air. A fan consists of a rotating arrangement of vanes or blades, generally made of wood, plastic, or metal, which act on the air. The rotating assembly of blades and hub is known as an impeller, rotor, or runner. Usually, it is contained within some form of housing, or case. This may direct the airflow, or increase safety by preventing objects from contacting the fan blades. Most fans are powered by electric motors, but other sources of power may be used, including hydraulic motors, handcranks, and internal combustion engines.

A fan coil unit (FCU), also known as a Vertical Fan Coil Unit (VFCU), is a device consisting of a heat exchanger (coil) and a fan. FCUs are commonly used in HVAC systems of residential, commercial, and industrial buildings that use ducted split air conditioning or central plant cooling. FCUs are typically connected to ductwork and a thermostat to regulate the temperature of one or more spaces and to assist the main air handling unit for each space if used with chillers. The thermostat controls the fan speed and/or the flow of water or refrigerant to the heat exchanger using a control valve.

The Suntop Homes, also known under the early name of The Ardmore Experiment, were quadruple residences located in Ardmore, Pennsylvania, and based largely upon the 1935 conceptual Broadacre City model of the minimum houses. The design was commissioned by Otto Tod Mallery of the Tod Company in 1938 in an attempt to set a new standard for the entry-level housing market in the United States and to increase single-family dwelling density in the suburbs. In cooperation with Frank Lloyd Wright, the Tod Company secured a patent for the unique design, intending to sell development rights for Suntops across the country.

A solar fan is a mechanical fan powered by solar panels. The solar panels are either mounted on the device or are installed independently. Solar fans mostly do not require secondary power sources other than solar power, as most of them are used for cooling purposes during day time. Some types are also used for heating purposes. It runs the fastest when it is the hottest outside providing savings on air conditioning costs.

Cross ventilation is a natural phenomenon where wind, fresh air or a breeze enters upon an opening, such as a window, and flows directly through the space and exits through an opening on the opposite side of the building. This produces a cool stream of air and as well as a current across the room from the exposed area to the sheltered area.

















