
Sugar Creek is a waterway located in the U.S. state of Indiana. It originates in a farm field approximately two miles south of Kempton, Indiana, and travels west-southwest for about 93 miles (150 km) before merging with the Wabash River 5 miles (8.0 km) north of Montezuma. The largest community on the waterway is Crawfordsville.
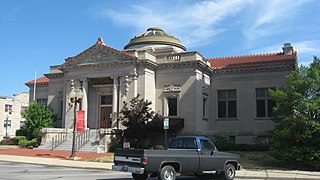
The Anderson Museum of Art is located in downtown Anderson, Indiana at 32 West 10th Street in the former Carnegie Library building built partly in honor of educator and railroad executive John Byers Anderson. The building, as Carnegie Public Library, is listed in the National Register of Historic Places.

The Barnes and Thornburg Building is a high rise in Indianapolis, Indiana originally known as the Merchants National Bank Building. In 1905, the Merchants National Bank and Trust Company engaged the architectural firm of D. H. Burnham & Company of Chicago to design a new bank headquarters on the southeastern corner of the Washington and Meridian streets, the most important intersection in Indianapolis. Initial occupancy of the lower floors took place in 1908, while the upper floors were not completed until 1912.
Canterbury College was a private institution located in Danville, Indiana, United States from 1878 to 1951. The school was known as Central Normal College prior to 1946.
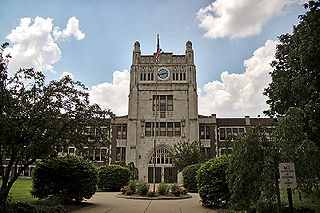
Woodrow Wilson Middle School, formerly Woodrow Wilson Junior High School, is a historic school building located at Terre Haute, Vigo County, Indiana. It was built in 1927 for approximately $750,000. Designed by the firm of Miller & Yeager Architects. It is a three-story, "T"-plan, Tudor Revival style brick building with a central entrance tower.
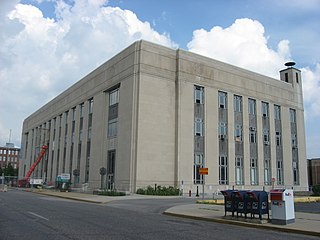
The Terre Haute Post Office and Federal Building is a historic structure in Terre Haute, Indiana.
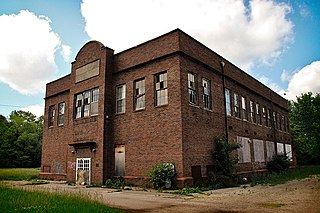
Linton Township High School and Community Building or Pimento School is a historic school and community centre building located at Pimento in Linton Township, Vigo County, Indiana. It was built by architects from the Albert G. Beldon company in 1925. It is in the American Craftsman style of architecture. Contractor was James O. Sickels of Princeton, Indiana. The building is now abandoned in disrepair.

The Big Run Baptist Church and Cemetery, also known as Franklin Township Historical Society, is a historic Baptist church and cemetery located at 6510 South Franklin Road in Franklin Township, Marion County, Indiana. The church was built in 1871 as a Baptist meeting house and served the church congregation until 1977. It is a one-story, gable front brick building with Italianate style design elements. The associated cemetery was established in 1854, with one stone dated to 1841. The most recent burial was in 1986. Also on the property is a contributing privy constructed about 1920. The Franklin Township Historical Society acquired the property and now uses the building as a historical museum.
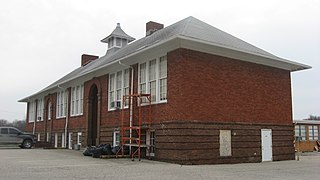
Hall School in Hall, Indiana, was designed by Henry H. Dupont and built in 1911. It is located at 5955 West Hurt Road at Hall in Gregg Township. It is an example of the Craftsman architecture in the vernacular. The building has 2-floors with six classrooms and additions built in 1957 and 1971. The Morgan County Historic Preservation Society, an affiliate of Indiana Landmarks, nominated the school to the National Register of Historic Places in 2004, a year before the building went vacant due to school consolidation.

Emerson High School was a public high school of the Gary Community School Corporation, located in a historic facility in Gary, Indiana, United States.

Shirk Hall is a historic building located on the campus of Franklin College in Franklin, Johnson County, Indiana. It was built in 1903 and is a one-story, Classical Revival style brick building on a raised basement. It is topped by a cross-gabled roof and copper dome on an octagonal base. The front entrance features engaged Ionic order columns. The building housed the school library until 1964. The building is now home to the college's media school, The Pulliam School of Journalism.

Franklin College-Old Main is a historic academic building located on the campus of Franklin College in Franklin, Johnson County, Indiana. The building consists of three sections: the north wing constructed in 1847, the south wing constructed in 1855, and the middle section connecting the two wings in 1888 The wings are each three stories tall, while the middle section is four stories and topped by a bell tower and observatory. The building is in a Late Victorian / Gothic style.

Bethel African Methodist Episcopal Church is a historic African Methodist Episcopal church and parsonage located at Franklin, Johnson County, Indiana. The church was built in 1911, and is a one-story, front-gable frame building with a medium-pitched gable on hip roof. It features a simple two-story square tower topped by a square cupola and a large projecting semi-hexagonal apse. The associated parsonage was built about 1925.

Polk Township District No. 2 School, also known as the Barber School, is a historic one-room school located in Polk Township, Marshall County, Indiana. It was built about 1901, and is a one-story, "T"-plan brick building with Queen Anne style detailing. The building consists of front cloak room section with a single large classroom. Both sections have high pitched gable roofs. The building features patterned brick details and rafter tails with cut scroll designs. The school closed in 1925, with local school consolidation.

Bourbon Community Building-Gymnasium is a historic gymnasium and community centre located at Bourbon, Marshall County, Indiana. The gym was built in 1928 and demolished in 2021. and is a two-story, dark red and brown colored brick building with Colonial Revival style design elements. It sits on a concrete foundation and has a barrel-vaulted roof. The lawn terrace wall and steps, built in 1924, are a contributing structure. The gym is associated with the Triton Junior–Senior High School.

Honey Creek School is a historic one-room school building located in Benton Township, Monroe County, Indiana. It was built in 1921, and is a one-story, Bungalow / American Craftsman influenced balloon frame building on a fieldstone foundation. The main section has a hipped roof and a projecting gable roofed entry is topped by a belfry with a pyramidal roof. The school closed in 1945. The building was restored in 1975.
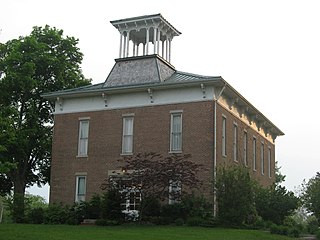
Normal Hall, also known as Ladoga Normal School, Ladoga High School, and American Legion Post #324, is a historic school building located at Ladoga, Montgomery County, Indiana. It was built in 1878, and is a two-story, three bay by six bay, Greek Revival / Italianate style brick building. It has a hipped roof topped by an open cupola, originally a bell tower added in 1907. It is the only remaining building associated with the Central Indiana Normal School, which relocated in 1878 to Danville, Indiana to become Canterbury College. It housed local schools until 1917, then housed an armory, and an American Legion post after 1944.
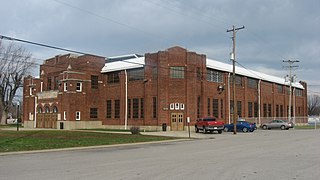
Martinsville High School Gymnasium, also known as the Glenn M. Curtis Memorial Gymnasium, is an historic high school gymnasium located at Martinsville, Morgan County, Indiana. It was built in 1923–1924, and is a two-story, rectangular, steel frame building sheathed in brick and limestone with Romanesque Revival style design elements. It measures 180 feet by 210 feet and features angled corners with parapet, a main entrance flanked by square towers, and a mansard roof. It was named for basketball coach Glenn M. Curtis (1890-1958) in 1959.

Old Southport High School, also known as the Old Southport Middle School, is a historic high school building located at Indianapolis, Marion County, Indiana. It was built in 1930, and is a two-story, U-shaped, Colonial Revival style steel frame and concrete building sheathed in red brick with limestone detailing. It has a side gabled roof topped by an octagonal cupola. The front facade features a grand portico supported by six Corinthian order columns.

Benjamin Franklin Public School Number 36 is a historic school building located at Indianapolis, Indiana. It was built in 1896, and is a two-story, cubical, Romanesque Revival style brick building with a two-story addition built in 1959. It sits on a raised basement and has a hipped roof with extended eaves. The front facade features a central tower and large, fully arched, triple window. The building has been converted to apartments.























