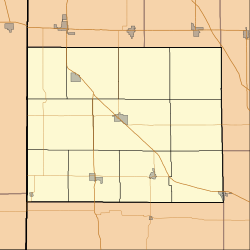Fraser & Isham Law Office | |
 Fraser & Isham Law Office, May 2011 | |
| Location | 306 E Fifth St., Fowler, Indiana |
|---|---|
| Coordinates | 40°37′3″N87°19′9″W / 40.61750°N 87.31917°W |
| Area | less than one acre |
| Built | 1896, 1952 |
| Architect | Alexander, James F. |
| Architectural style | Romanesque |
| NRHP reference No. | 00001135 [1] |
| Added to NRHP | September 22, 2000 |
Fraser & Isham Law Office, also known as Christopher Law Office, is a historic law office building located at Fowler, Indiana. It was built in 1896, and is a one-story, rectangular Romanesque Revival style red brick building. It features mansard and conical roofs and two rounded bays on the front facade. A flat roofed rear addition was erected in 1952. [2] : 5
It was listed on the National Register of Historic Places in 2000. [1]




