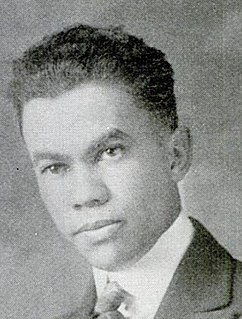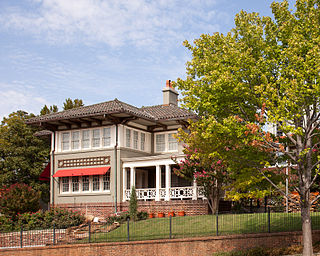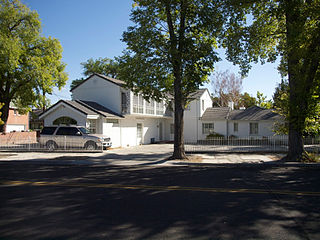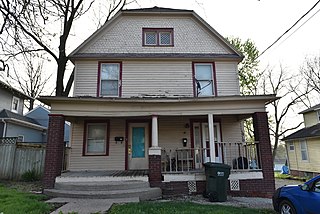The Spanish Colonial Revival Style is an architectural stylistic movement arising in the early 20th century based on the Spanish Colonial architecture of the Spanish colonization of the Americas.

Paul Revere Williams, FAIA was an American architect based in Los Angeles, California. He practiced mostly in Southern California and designed the homes of numerous celebrities, including Frank Sinatra, Lucille Ball and Desi Arnaz, Lon Chaney, Barbara Stanwyck and Charles Correll. He also designed many public and private buildings.

Barstow Harvey House, also known as Harvey House Railroad Depot and Barstow station, is a historic building in Barstow, California. Originally built in 1911 as Casa del Desierto, a Harvey House hotel and Santa Fe Railroad depot, it currently serves as an Amtrak station and government building housing city offices, the Barstow Chamber of Commerce and Visitor Center, and two museums.

Rancho Guajome Adobe is a historic 19th-century hacienda in Rancho Guajome Adobe County Park, on North Santa Fe Avenue in Vista, San Diego County, California. Built in 1852-53, it is a well-preserved but late example of Spanish-Mexican colonial architecture, and was designated a National Historic Landmark in 1970. It is also a California Historical Landmark and on the National Register of Historic Places.

The A. S. Bradford House, also known as The Bradford House, is a historic home in Placentia, California. It was the home of Albert Sumner Bradford, who founded Placentia by arranging for establishment of a water tank along the railway. Homes and businesses within a one-mile radius could get water.

Casa del Herrero is a home and gardens located in Montecito near Santa Barbara, California. It is an estate designed and constructed in the Spanish Colonial Revival Style architecture, and is considered one of the finest examples of the style. It is listed on the National Register of Historic Places, and made a National Historic Landmark on January 16, 2009. Today the entire 11-acre (4.5 ha) site is owned and operated as a historic house museum and garden by the non-profit Casa del Herrero Foundation, with the goal of restoring and preserving the house and grounds.

Philip Ackley Stanton House is a Mission Revival—Spanish Colonial Revival style house in Anaheim, California. It is now within the Fairmont Preparatory Academy.

Old Towne, Orange Historic District, a one square-mile around the original plaza of Orange, California, contains many of the original structures built in the period after the City's incorporation. It is a vibrant commercial district, containing Orange County's oldest operating bank and the oldest operating soda fountain. The Historic District was listed on the National Register of Historic Places in 1997, and is the largest National Register District in California. The Old Towne Preservation Association is a non-profit organization dedicated to maintaining the district.

The Micah Williams House is a historic house at 342 William Street in Stoneham, Massachusetts. The 1-1/2 story Greek Revival cottage was built c. 1830 by Micah Williams. Unlike many Greek Revival buildings, which have the gable end facing the street, this one has the front on the roof side, a more traditional colonial orientation. Its facade is five bays wide, with a center entrance sheltered by a hip-roof portico with square columns. The house was built by Williams for his daughter.

The Elephant Packing House was built in 1924, in Fullerton, Orange County, Southern California. Valencia oranges were packed here, from the abundant orchards that then dominated the county and gave it its name. William Wolfskill had developed and extensively planted the Valencia orange here in the 19th century. It is one of the last remaining examples of a citrus packing house in Fullerton.

The 28th Street YMCA is a historic YMCA building in South Los Angeles, California. It was listed as a Los Angeles Historic-Cultural Monument in 2006 and put on the National Register of Historic Places in 2009. The four-story structure was built in 1926 at a cost of $200,000. The building was designed by noted African American architect Paul R. Williams in the Spanish Colonial Revival style.

Angelus Funeral Home is a funeral home in South Los Angeles, California. It was listed as a Los Angeles Historic-Cultural Monument in 2006 and on the National Register of Historic Places in 2009. In 1925, Angelus Funeral Home was the first Black-owned business to be incorporated in California. The current building on Crenshaw Boulevard was designed by noted African-American architect Paul R. Williams in the Spanish Colonial and Georgian Revival styles and also includes Art Deco elements.

The Buena Vista Park Historic District in Tulsa, Oklahoma is a 5-acre (2.0 ha) historic district that was listed on the U.S. National Register of Historic Places (NRHP) in 2007. Its 24 contributing buildings include Late 19th and 20th Century Revivals and Late 19th and Early 20th Century American Movements architecture, specifically Colonial Revival architecture, Prairie School, and Bungalow/Craftsman architecture. The period of significance is 1913-1933.

The James Alexander Veasey House, also known as the Veasey-Leach House, is a Colonial Revival style house in Tulsa, Oklahoma that was built in 1913. It was listed on the National Register of Historic Places in 1989 "for its architectural significance as a local landmark example of the Colonial Revival style.".

Casa Peralta is a historic home located at 384 W. Estudillo Ave. in San Leandro, California. The home was built in 1901 by Ludovino Peralta and originally had a Colonial Revival design. The original design included Tuscan columns, modillions, and a dentillated cornice, features which remain a part of the home. After Ludovino died, the home passed to her sister Maria and later to her niece Hermania Peralta Dargie. In 1927, Hermania hired Captain Antonio Martin to redesign the house in the style of the Peralta family's estate in Spain. Martin's design added a formal garden with a fountain, a front porch with tiles depicting scenes from Don Quixote, and a four-story tower.

The Luella Garvey House, at 589-599 California Ave. in Reno, Nevada, United States.

The Thomas J. Conover House is a historic residence located in Oskaloosa, Iowa, United States. Thomas J. Conover was a farmer who retired to town as a widower about 1910. He and his daughter Casa Mae Conover, lived here together while she worked at William Penn College. Between 1925 and 1951 she was a teacher of religious education, assistant registrar, secretary to the president, and the registrar. Single women who worked for the college rarely owned their own home. This suggests the difference in pay between men and women at the institution, even as it espoused gender equality. Casa had to live with her father and care for him in his old-age. Their Colonial Revival house was built about 1910. It is a two-story, frame, single-family dwelling that features a gable-end facade roof with hip-on-gable roof embellishment, fishscale shingles on the gable end, and a full-length front porch. It is the Casa Mae Conover's association with the school in the context of the Quaker testimony in Oskaloosa that makes this house historic. It was listed on the National Register of Historic Places in 1996.

Joseph Everett Chandler is considered a major proponent of the Colonial Revival architecture.

Historic Hotels of America is a program of the National Trust for Historic Preservation that was founded in 1989 with 32 charter members; the programs accepts nominations and identifies hotels that have maintained their authenticity, sense of place, and architectural integrity. As of June 5, 2015, the program included over 260 members in 44 states, including the District of Columbia, Puerto Rico, and the U.S. Virgin Islands.





















