
The Fort Wayne Old City Hall Building in downtown Fort Wayne, Indiana operates as a museum known as The History Center, and has served as headquarters for the Allen County–Fort Wayne Historical Society since 1980. The Richardsonian Romanesque style sandstone building was designed by the architectural firm Wing & Mahurin and built in 1893. It served as a functioning city hall for the city until 1971 when local officials moved to the City-County Building.

The Central Avenue School is a historic school building in Anderson, Indiana, United States. It was built in 1891, and is a two-story, Romanesque Revival style brick and stone building on a raised basement. The building features two three-story towers. Attached to the original building is a Bungalow / American Craftsman style addition constructed in 1921. The building housed a school until 1974.

Foster Hall, also known as Melodeon Hall, is located on the campus of Park Tudor School at 7200 N. College Ave. in Indianapolis, Indiana. The Tudor Revival style building was designed by Robert Frost Daggett and built in 1927. It is a 1+1⁄2-story, stone building with a steeply pitched slate gable roof with seven gables. It features leaded glass windows and sits on a raise basement. It was built for Josiah K. Lilly Sr. (1861-1948) to house his collection of Stephen Foster materials and serves the community as a reception, concert, and meeting facility.
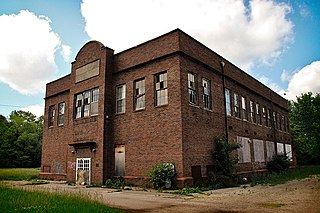
Linton Township High School and Community Building or Pimento School is a historic school and community centre building located at Pimento in Linton Township, Vigo County, Indiana. It was built by architects from the Albert G. Beldon company in 1925. It is in the American Craftsman style of architecture. Contractor was James O. Sickels of Princeton, Indiana. The building is now abandoned in disrepair.

The Versailles School and Tyson Auditorium is a historic school and auditorium located at Versailles, Ripley County, Indiana. The school was built in 1938, and is a two-story, flat roofed Art Deco style building. The auditorium was added in 1950. James H. Tyson, a founder of Walgreens, funded the buildings. The famous Milan basketball team often played its games in the building, as their home court was often too small for all the spectators.

The American Sheet and Tin Mill Apartment Building, one of the Edison Concept Houses, is a historic building at 633 West 4th Avenue in Gary, Indiana. The building was designed by D. F. Creighton and built in 1910. It was added to the National Register of Historic Places on June 17, 2009. It was built by the United States Sheet & Tin Plate Co.

Shirk Hall is a historic building located on the campus of Franklin College in Franklin, Johnson County, Indiana. It was built in 1903 and is a one-story, Classical Revival style brick building on a raised basement. It is topped by a cross-gabled roof and copper dome on an octagonal base. The front entrance features engaged Ionic order columns. The building housed the school library until 1964. The building is now home to the college's media school, The Pulliam School of Journalism.

Honey Creek School is a historic one-room school building located in Benton Township, Monroe County, Indiana. It was built in 1921, and is a one-story, Bungalow / American Craftsman influenced balloon frame building on a fieldstone foundation. The main section has a hipped roof and a projecting gable roofed entry is topped by a belfry with a pyramidal roof. The school closed in 1945. The building was restored in 1975.
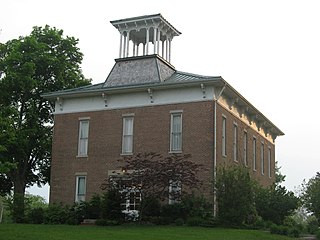
Normal Hall, also known as Ladoga Normal School, Ladoga High School, and American Legion Post #324, is a historic school building located at Ladoga, Montgomery County, Indiana. It was built in 1878, and is a two-story, three bay by six bay, Greek Revival / Italianate style brick building. It has a hipped roof topped by an open cupola, originally a bell tower added in 1907. It is the only remaining building associated with the Central Indiana Normal School, which relocated in 1878 to Danville, Indiana to become Canterbury College. It housed local schools until 1917, then housed an armory, and an American Legion post after 1944.
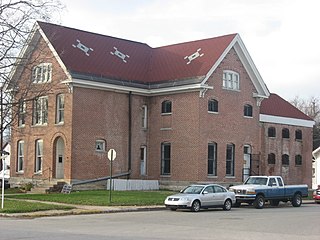
Morgan County Sheriff's House and Jail is a historic combined jail and residence located at Martinsville, Morgan County, Indiana. It was built in 1890, and is a two-story, brick building with Italianate and Queen Anne style design elements. It has a cross-gable roof, arched openings, and terra cotta ornamentation.
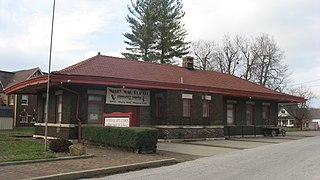
Martinsville, also known as the Indianapolis and Vincennes Railroad Depot, is a historic train station located at Martinsville, Morgan County, Indiana. It was built by the Indianapolis and Vincennes Railroad in 1911, and is a one-story, rectangular, Bungalow/American Craftsman style brick building. It has a bellcast red clay tile hipped roof and measures 24 feet by 75 feet. Passenger service on the line ended in 1940, and the building was subsequently used as a freight depot. The building faces the Martinsville Sanitarium. The building housed the Martinsville Chamber of Commerce and currently houses the Martinsville Arts Council.
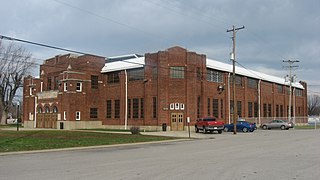
Martinsville High School Gymnasium, also known as the Glenn M. Curtis Memorial Gymnasium, is an historic high school gymnasium located at Martinsville, Morgan County, Indiana. It was built in 1923–1924, and is a two-story, rectangular, steel frame building sheathed in brick and limestone with Romanesque Revival style design elements. It measures 180 feet by 210 feet and features angled corners with parapet, a main entrance flanked by square towers, and a mansard roof. It was named for basketball coach Glenn M. Curtis (1890-1958) in 1959.

Wilbur School, also known as Wilbur Community Center, is a historic one-room school building located in Gregg Township, Morgan County, Indiana. It was built about 1876, and is a one-story, gable front, brick building with Italianate style design elements. It features double coursed segmental arched window openings. A concrete block addition was constructed when the building was converted for use as a community centre.
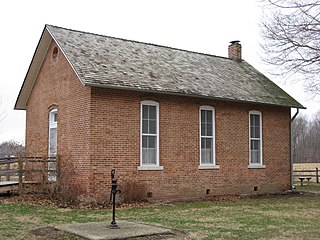
Cross School is a historic one-room school building located in Washington Township, Morgan County, Indiana. It was built in 1856, and is a simple one-story, rectangular, brick building with a gable roof. It features segmental arched openings. It operated as a rural school until 1941, then housed a Sunday school for 25 years. It was restored in 1976

Long Schoolhouse, also known as Washington Township District No. 13 and Nancy Long School, is a historic one-room school building located in Washington Township, Morgan County, Indiana. It was built in 1883, and is a simple one-story, rectangular, brick building with a gable roof. It features segmental arched window openings. It operated as a rural school until 1938. It is maintained by the Jordan Home Economics Club, Inc. As of 2023, the roof has collapsed but the structure still stands.
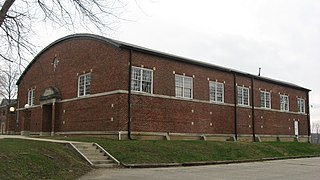
Mooresville Gymnasium, also known as the Newby Gymnasium, is a historic school gymnasium located at Mooresville, Morgan County, Indiana. It was built in 1921, and is a one-story, rectangular, Classical Revival style wood-frame building sheathed in "oriental brick". It measures 100 feet by 75 feet with a basketball floor of 70 feet by 45 feet.

Mooresville Friends Academy Building is a historic Quaker school building located at Mooresville, Morgan County, Indiana. It was built in 1860–1861, and is a two-story, rectangular, Greek Revival style brick building with a low gable roof. It was built as a two-classroom school and later enlarged with an addition in 1867. It remained in use for educational purposes until 1971.

St. Joseph Grade School (SJGS) is a Catholic pre-K through 8 school in South Bend, St. Joseph County, Indiana, noted in particular for its historic school building, a Late Gothic Revival style tan brick building built in 1925. The school has an enrollment of 471 students, and the principal is Melissa Green.

Old Southport High School, also known as the Old Southport Middle School, is a historic high school building located at Indianapolis, Marion County, Indiana. It was built in 1930, and is a two-story, U-shaped, Colonial Revival style steel frame and concrete building sheathed in red brick with limestone detailing. It has a side gabled roof topped by an octagonal cupola. The front facade features a grand portico supported by six Corinthian order columns.
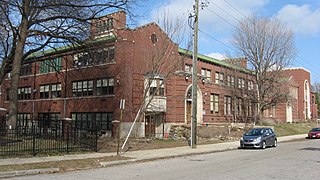
Joseph J. Bingham Indianapolis Public School No. 84 is a historic elementary school building located at Indianapolis, Marion County, Indiana. It was built in 1927–1928, and is a two-story, Mission Revival style building on a raised basement. It is of reinforced concrete construction sheathed in red brick with limestone detailing. It has a green clay barrel tile, side gabled roof. A wing was added in 1955.
























