
The Pike County Courthouse is a historic courthouse located at 801 Main St. in Petersburg, Pike County, Indiana. It was designed by architects Elmer E. Dunlap and of Jasper N. Good and built in 1922. It is a three-story, Neoclassical style, nearly square, concrete and buff brick building with slightly projecting pavilions on three sides. It measures 114 feet by 109 feet. Also on the property are five contributing objects: a GAR memorial, veterans' memorial, and three metal street lamps.
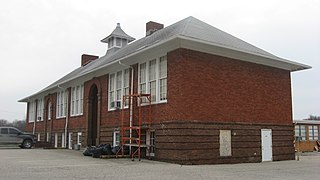
Hall School in Hall, Indiana, was designed by Henry H. Dupont and built in 1911. It is located at 5955 West Hurt Road at Hall in Gregg Township. It is an example of the Craftsman architecture in the vernacular. The building has 2-floors with six classrooms and additions built in 1957 and 1971. The Morgan County Historic Preservation Society, an affiliate of Indiana Landmarks, nominated the school to the National Register of Historic Places in 2004, a year before the building went vacant due to school consolidation.

Hite-Finney House was a historic building at 183 North Jefferson Street in Martinsville, Morgan County, Indiana. It was built in 1855, and was a two-story, transitional Greek Revival / Italianate style brick I-house. The building partially collapsed in 2003. It was destroyed by fire in August 2006, and was fully demolished in October 2009.

Miami County Courthouse is a historic courthouse located at Peru, Miami County, Indiana. It was built between 1908 and 1910, and is a three-story, steel frame, concrete, and brick building sheathed in a veneer of Bedford limestone. It features a projecting portico with freestanding two-story Tuscan order columns in the Classical Revival. The building has a flat roof topped by a squat four-sided square dome. The property includes an additional 33 contributing objects such as a bell with stand, "Lady Liberty" statue, retaining wall, 12 architectural lamps, and 6 street lamps.

Morgan County Courthouse is a historic courthouse located at Martinsville, Morgan County, Indiana. It was built between 1857 and 1859, and is a 2+1⁄2-story, Italianate style brick and stone building. It has a cruciform plan and features a five-level free-standing campanile. Additions were made in 1956 and 1975–1976. Associated with the courthouse is the original annex or Sheriff's House. It is a two-story, five bay by two-bay, I-house.
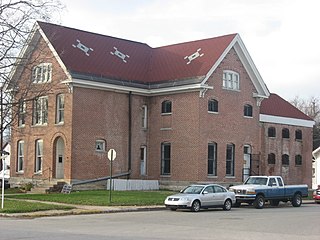
Morgan County Sheriff's House and Jail is a historic combined jail and residence located at Martinsville, Morgan County, Indiana. It was built in 1890, and is a two-story, brick building with Italianate and Queen Anne style design elements. It has a cross-gable roof, arched openings, and terra cotta ornamentation.

Mooresville Commercial Historic District is a national historic district located at Mooresville, Morgan County, Indiana. The district encompasses 35 contributing buildings and 1 contributing object in the central business district of Mooresville. It developed between about 1872 and 1952, and includes notable examples of Italianate, Gothic Revival, Classical Revival, Commercial Style, and Bungalow/American Craftsman style architecture. Notable buildings include the Farmer's State Bank, Nelson and Son Hardware, Mooresville Carnegie Library (1916), Carlisle and Gilbert Building (1895), Pure Oil Service Station, A.H. Scruggs Building, Mooresville Municipal Building, and Mooresville Methodist Episcopal Church complex.

Morgantown Historic District is a national historic district located at Morgantown, Morgan County, Indiana. The district encompasses 34 contributing buildings in the central business district and surrounding residential sections of Morgantown. It developed between about 1840 and 1956, and includes notable examples of Greek Revival, Italianate, Late Gothic Revival, Queen Anne, and Bungalow/American Craftsman style architecture. Notable buildings include the Farmer's Cooperative Store / Blanche Crawford Building, First National Bank (1905), Obenshain Hotel (1860), Morgantown Town Hall (1900), Griffitt-Murphy House and Livery Bank (1895), Parkhurst House (1865), Redman's Lodge (1908), Wisby Hotel (1918), Telephone Exchange (1906), and Morgantown Methodist Episcopal Church complex (1923).

Blackstone House and Martinsville Telephone Company Building, also known as Cure and Hensley Mortuary, consists of two historic buildings located at Martinsville, Morgan County, Indiana. The buildings were connected in the early 1960s. The house was built in 1860, and is a two-story, Gothic Revival style brick building with a steep cross-gable roof. A Queen Anne style wraparound porch with corner turret was added in 1890. The Martinsville Telephone Company Building was built in 1927, and is a one-story, flat roofed, Tudor Revival style "oriental brick" and limestone building. It features a crenellated parapet. It housed a telephone exchange until 1957.

Martinsville Sanitarium is a historic mineral water sanitarium located at Martinsville, Morgan County, Indiana. It was built in 1925–1926, and is a 2+1⁄2-story, "oriental brick" and limestone building with an eclectic combination of Tudor Revival, Colonial Revival, Renaissance Revival, and Bungalow/American Craftsman style design elements. The main section measures 160 feet by 55 feet and has two projecting wings. It is topped by a cross-gabled hipped roof and features a sun porch, half-timbered gables, and overhanging eaves. The building faces the Martinsville Vandalia Depot.

Long Schoolhouse, also known as Washington Township District No. 13 and Nancy Long School, is a historic one-room school building located in Washington Township, Morgan County, Indiana. It was built in 1883, and is a simple one-story, rectangular, brick building with a gable roof. It features segmental arched window openings. It operated as a rural school until 1938. It is maintained by the Jordan Home Economics Club, Inc. As of 2023, the roof has collapsed but the structure still stands.
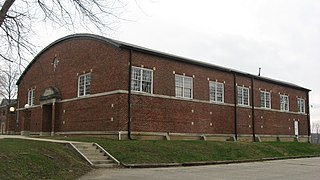
Mooresville Gymnasium, also known as the Newby Gymnasium, is a historic school gymnasium located at Mooresville, Morgan County, Indiana. It was built in 1921, and is a one-story, rectangular, Classical Revival style wood-frame building sheathed in "oriental brick". It measures 100 feet by 75 feet with a basketball floor of 70 feet by 45 feet.

Elm Spring Farm is a historic home and farm located in Jefferson Township, Morgan County, Indiana. The farmhouse was built about 1844, and is a 1+1⁄2-story, single pen log dwelling with a frame kitchen addition. Also on the property are the contributing single corn crib converted to a garage, second single corn crib, privy, brick outdoor fireplace, spring, and sandstone abutments for two absent foot bridges. The building represents an assemblage of pioneer log buildings. During the 1930s, the Civilian Conservation Corps was hired to reforest the farm. The property has also been used as a Girl Scout camp.

Lamb's Creek Bridge, also known as Morgan County Bridge No. 146 and Burnett's Creek Bridge, is a historic Pratt through truss bridge located in Jefferson Township, Morgan County, Indiana. It was built in 1893 by the Wrought Iron Bridge Company. It is 85 feet (26 m) long and 16 feet (4.9 m) wide. It is supported by cast-in-place concrete abutments.

Lake Ditch Bridge is a historic plate girder bridge located in Monroe Township, Morgan County, Indiana. It was built in 1895 by the Chicago Bridge and Iron Co. It is 58 feet, 6 inches, long and 24 feet, 9 inches wide. It is supported by timber planks and concrete abutments.

Grassyfork Fisheries Farm No. 1, also known as Ozark Fisheries Shireman Farm, is a historic goldfish hatchery and national historic district located in Washington Township, Morgan County, Indiana. The Grassyfork Office and Display Room building was built in 1936, and is a one-story, rectangular, brick building with a hipped roof. It measures 36 feet by 100 feet. The property includes a variety of buildings, structures, and sites associated with the fish hatchery. Among them are a barn, six wells, two dams, remains of formal landscaping and rock garden, and all goldfish ponds, levees, and associated dirt roads.
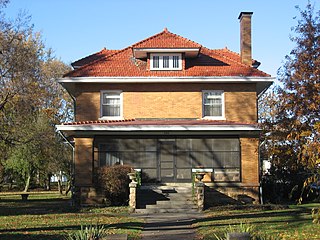
Jenkins Place are two historic homes and, together, a national historic district located at Orleans, Orange County, Indiana. The Rock and Lucie Jenkins House was built in 1908, and is a 2+1⁄2-story, American Foursquare brick dwelling., with Prairie School influences. The Ralph and Margaret Jenkins House was built in 1912, and is a 1+1⁄2-story, Bungalow / American Craftsman style frame dwelling. It has a steeply pitched roof covered in green tile. Other contributing resources include a garage, concrete corner posts, fencing, former goldfish pond, and two cisterns.
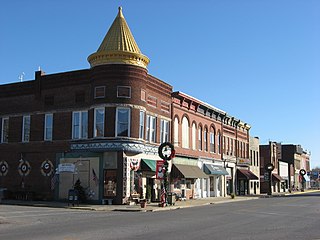
Orleans Historic District is a national historic district located at Orleans, Orange County, Indiana. The district encompasses 163 contributing buildings, 4 contributing sites, and 10 contributing objects in the central business district and surrounding residential sections of Orleans. It developed between about 1837 and 1958, and includes notable examples of Italianate, Queen Anne, Second Empire, Gothic Revival, Colonial Revival, Classical Revival, Tudor Revival, and Bungalow / American Craftsman style architecture. Notable buildings include the Cornelius-Osborn Building (1927), Magner-Lindsey Hotel, Roberts Building / Herle's Restaurant, Presbyterian Church, Methodist Episcopal Church (1915), Bowles Building (1889), Hollowell Brothers Building (1897-1898), Orleans Public Library (1915), and Ashland Service Station (1955).

Pulaski County Courthouse is a historic courthouse located at Winamac, Pulaski County, Indiana. It was built in 1894–1895, and is a massive three-story, nearly square, Romanesque Revival style limestone building. It measures 88 feet by 90 feet and is topped by a slate hipped roof. The building features a 106 feet tall square clock tower topped by a pyramidal roof. Located on the courthouse lawn are the contributing drinking fountain and steps ; monument to World War I, World War II, and Korean War veterans (1949); and a concrete obelisk.
Burton Lane Bridge, also known as Sheerer Bridge and Bruce Ford Bridge, was a historic Howe truss located near Martinsville, Morgan County, Indiana. It was built in 1872 by the Massillon Iron Bridge Company. It was a single span bridge measuring 99 feet long and 16 feet wide. It was destroyed by an overweight dump truck in May, 1997.






















