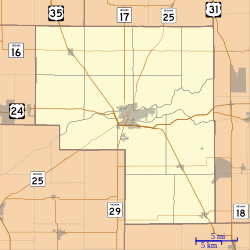Henry Tousley House | |
 Henry Tousley House, January 2012 | |
| Location | 1912 High St., Logansport, Indiana |
|---|---|
| Coordinates | 40°45′37″N86°20′42″W / 40.76028°N 86.34500°W |
| Area | less than one acre |
| Built | 1885, c. 1910 |
| Built by | Midland and Barnes Construction Co. |
| Architectural style | Italianate |
| NRHP reference No. | 02001167 [1] |
| Added to NRHP | October 15, 2002 |
Henry Tousley House is a historic home located at Logansport, Indiana. It was built in 1885, and is a two-story, late Italianate style brick dwelling with Eastlake movement decorative elements. It has an asymmetrical plan, a central hip roofed section with a projecting front wing, and one-story front porch added about 1910. [2] : 5
Henry Tousley was employed as a railroad official. [3] The home was listed on the National Register of Historic Places in 2002. [1]




